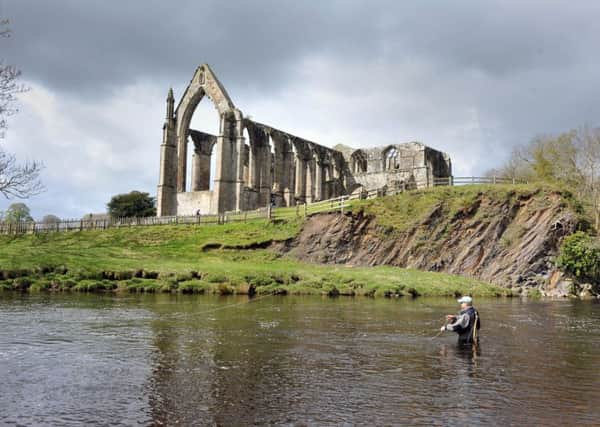National Park bosses recommend rejection of Devonshire Arms plans for Bolton Abbey


Plans have been put forward to extend the Devonshire Arms Country House Hotel at Bolton Abbey but officers from the Yorkshire Dales National Park Authority are recommending members refuse the proposal.
The trustees of the Chatsworth Settlement want permission to build two new blocks at the site, which will offer 24 suites for guests, and are seeking permission to demolish the Herbert Royle suite and make alterations to the eastern elevation of the east wing.
Advertisement
Hide AdAdvertisement
Hide AdOfficers say they recognise the economic benefits of extending the hotel but say this should not be at the expense of the local landscape.
“The landscape attracted numerous painters and writers, notably Turner, who painted here several times and Wordsworth, whose poem, The White Doe of Rylstone was inspired by a visit to Bolton Abbey in 1807,” a report prepared for committee members says.
In the report officers say they fear the scale, position and design of the proposed buildings will “have a harmful impact on the integrity of an historic landscape.” Members of the authority’s planning committee will meet on Tuesday to discuss the application and decide whether to grant full planning permission for the scheme.
The report says the applicant says: “The new buildings are designed to have the appearance of the local Dales rural vernacular, very simple in their design and which could be interpreted historically as converted stable blocks to the original inn.”
Advertisement
Hide AdAdvertisement
Hide AdHistoric England have raised objections saying: “We consider that in their current form the proposed buildings fail to sustain and enhance the significance of the historic landscape of Bolton Abbey.” No responses have been received from the public.
The two buildings would be two-storey with hipped roofs in a semi-courtyard arrangement in the north eastern side of the complex.