One of Yorkshire's most remarkable coastal homes
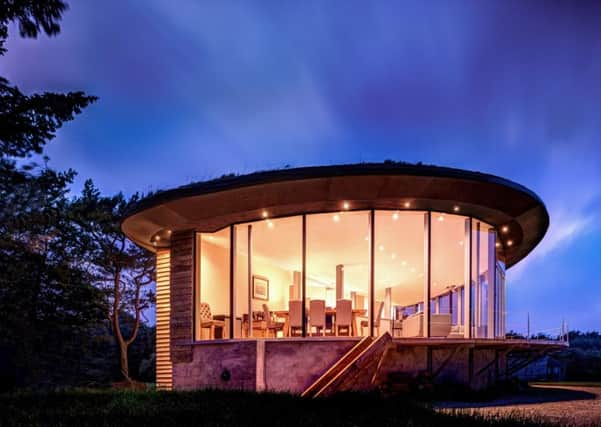

Botanist and gardener Andrew Williamson is familiar with the phrase “mighty oaks from little acorns grow” and it’s a saying that could be applied to his spectacular home.
It began life as a small timber and asbestos chalet in a field near Filey and is now an eye-poppingly contemporary coastal hideaway. The property took more than 20 years from inception to completion but has been well worth the wait.
Advertisement
Hide AdAdvertisement
Hide AdAndrew, founder of York-based Vertigrow, bought the original building in 1993 when he was working at a nearby plant nursery.
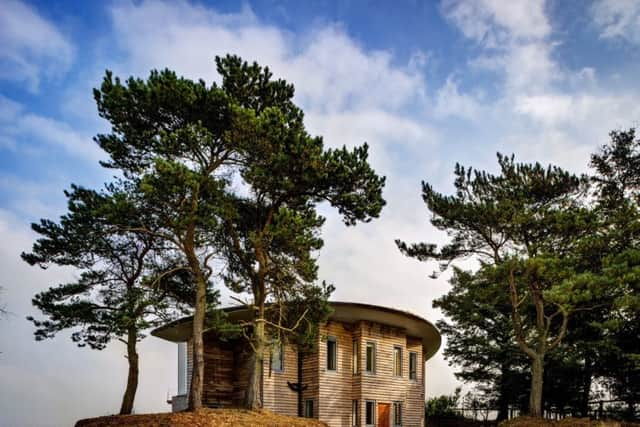

“It was a two-bedroom shed built in the 1930s and came with the field it was sat in. I lived there very happily for three years while I was working at the nursery,” says Andrew, who spotted the property’s potential immediately.
He tried and failed to get planning permission to replace the tired old building with a traditional house and eventually gave up.
“I tried twice and went to appeal once but the council put up a lot of resistance. After three years I moved to York and started Vertigrow and so just used the chalet at weekends,” he says.
Advertisement
Hide AdAdvertisement
Hide AdIt wasn’t until 2005, when he showed the property to Malton-based architect Ric Blenkharn, that he considered reapplying for permission to replace it with a new build. “I’d almost given up by that point but Ric convinced me that he could help and never in a million years would I have thought of what he came up with. I told him that if he could get planning permission for it I’d build it.”
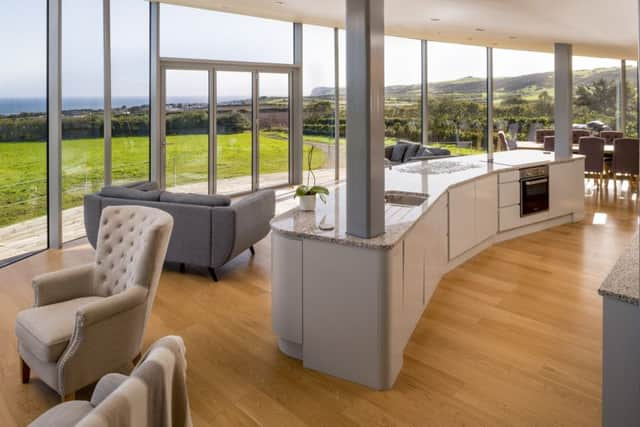

Planning rules that encourage exemplary contemporary design helped and Scarborough Borough Council had also begun to embrace the idea of modern architecture. To Andrew’s surprise, the proposed house got the go-ahead with no objections.
“The idea was to create a leaf-shaped house with a 180 degree glazed façade overlooking the Filey Bay,” says Ric. “The living area at the front is elevated above the line of the hedge outside to give long-range views. This allowed us to have a split-level house with two- storeys at the rear, where we put the bedrooms.”
Officially called Leaf House because of the roof shape and its relation to Andrew’s profession, it is affectionately known as The “Poop Deck”, which was the name of the old chalet, though it couldn’t be more different from its predecessor.
Advertisement
Hide AdAdvertisement
Hide AdIt features a 17 metre by eight metre open-plan living space, which is fully glazed with a decked balcony outside overlooking the sea.
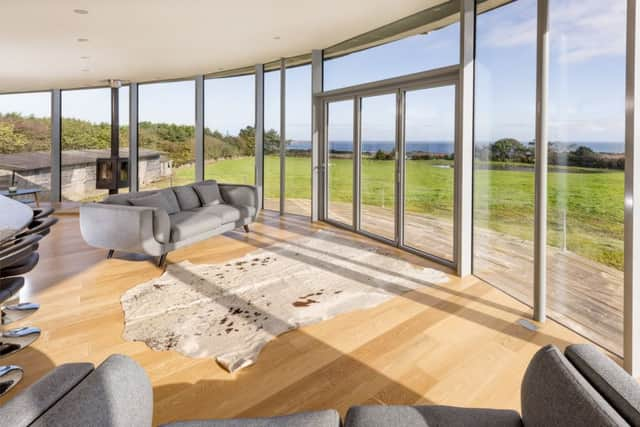

Behind the living area are two en-suite bedrooms, including a master bedroom with sliding shutters. These allow the occupants to see the sea view from their bed.
On the ground floor there is a hall and two en-suite bedrooms. A small basement houses a snug and a room for Andrew’s dog.
“The basement wasn’t part of the plan but one of the digger drivers suggested it and it made perfect sense,” says Andrew, who was hands-on with the build, which started in 2006 with the foundations and a steel frame. Then there was a nine-year hiatus.
Advertisement
Hide AdAdvertisement
Hide Ad“Vertigrow was expanding so I had to put all my time and money into that. I couldn’t afford to invest in the business and the new house, so it stood there for almost a decade looking like a petrol station. Fortunately, the steel was galvanised so it was fine,” he says.
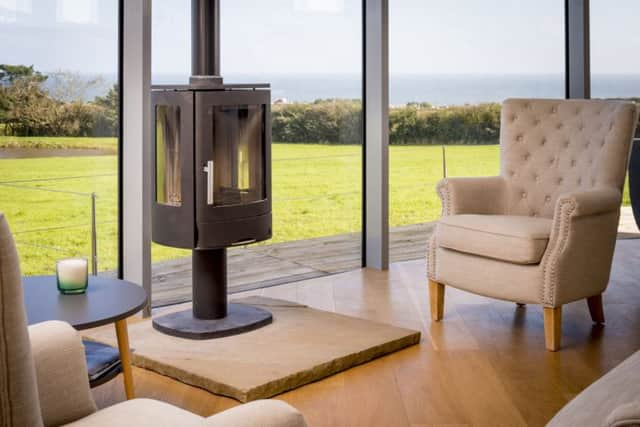

He went back to the self-build project in summer 2015 and it was finished within a year.
The first job was to erect a timber frame for the back half of the house, which was covered in oak boarding from Walls in Ampleforth. “Finding good contractors wasn’t a problem because I know a lot of them through the garden work I do,” says Andrew, who spent Christmas Day 2015 taping up insulation seams so the plasterer could start work.
The insulation, solar gain and a wood-burning stove help warm the house, which minimises the need for the oil-fired heating system.
Advertisement
Hide AdAdvertisement
Hide AdAndrew also found a cost-cutting idea for the roof. “It has a central gutter, so water ingress is a worry. One of my suppliers makes liners for lakes and he said the same product was used for green roofs, so my roof is giant pond liner with a textile layer topped with soil and a sedum and turf mat. It means you can’t see the house from the air. It just looks like part of the field.”
The interior design was planned by Andrew’s partner, Michael, and features a mix of new and reclaimed furniture, including an enormous dining table made by DSL Joinery in Huddersfield.
Landscaping and planting is Andrew’s area of expertise. His business, Vertigrow, specialises in providing large, well-established plants that can be used to create instant gardens.
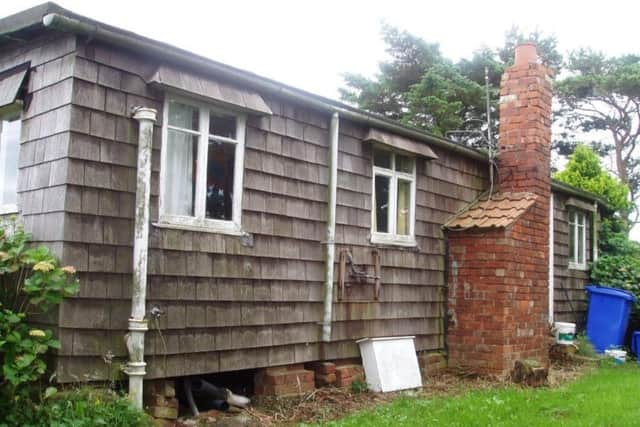

One of his first jobs was to plant a row of trees to shield the site from harsh coastal winds.
Advertisement
Hide AdAdvertisement
Hide AdThe clay dug out to make room for the two-storey rear of the house was used to line a new pond, which is now a peaceful haven for wildlife and for people.
“We built this house for ourselves and our family and friends and it is wonderful,” says Andrew. “We have a lot to thank Ric for. He is a very clever architect. He understands light and how uplifting it can be and he captured the essence of this site.”
Ric Blenkharn, Bramhall Blenkharn Architects, Malton, brable.com
Vertigrow plant nursery, York, vertigrow.co.uk
Jim Varney, photographer, af.vu