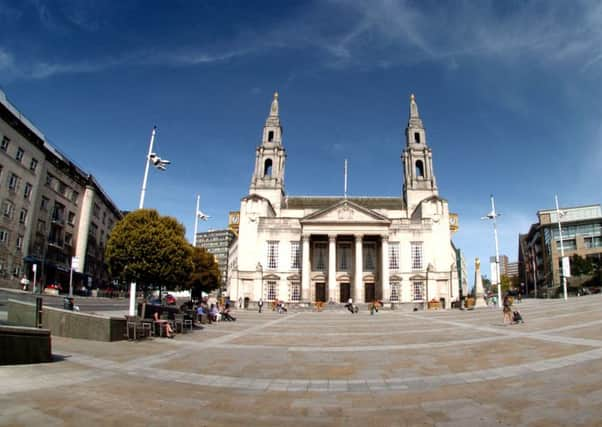YP Letters: Tributes to the architects who fashioned the city's hospital


I was interested in The Yorkshire Post Picture Past ‘Age of Civic Pride’ article, which brought back memories of my first visit to the Civic Hall for the Lord Mayor’s Childrens Party which was in 1934/5, when my first gas-filled balloon floated to the high ceiling when I let go of a string!
Your account of the Leeds General Infirmary extensions refers to its architect, George Gilbert Scott and extensions by George Corson but there was was no reference to the succeeding architect Sydney Kitson.
Advertisement
Hide AdAdvertisement
Hide AdHe designed the Edward VII Wing in matching style, along with outpatients and operating theatres.
These additions were completed by his partner James Parish when Sydney Kitson joined the army in 1916.
From that time until 1980, the continuing Kitson and Partners practice, to which I devoted my career, remained as architects to the United Leeds Hospitals, along with wider regional hospital projects.
I recall a key drawing of a survey of around 1929 of the whole of the site defining the line of the extended Calverley Street and proposals were drawn up for the further extensions to the frontage opposite the proposed Civic Hall.
Advertisement
Hide AdAdvertisement
Hide AdThis was later to become the Brotherton Wing which was designed by Kitson’s partners, Noel Pyman and William King.
This included a Portland Stone facade to echo the new Civic Hall.
This may be confused by the joint appointment of London Architects, E Stanley Hall, Easton and Robertson to oversee the developments.
Their name is included on the drawings, but their role did not extend to the design, drawings or contract or the buildings.
Advertisement
Hide AdAdvertisement
Hide AdThe Brotherton Wing extended to a further outpatients wing and the nurses home extension across the access road.
Alas, this was to be the final contract of Armitage and Hodgson who became insolvent towards its completion.
It has remained a key attractive building, designed with non structural internal walls and services cavities for many subsequent alterations for changes of use.
Later years saw the Martin Wing and Wellcome Wing extensions.
These housed new specialities and research prior to the further expansion to the North to Clarendon Road.