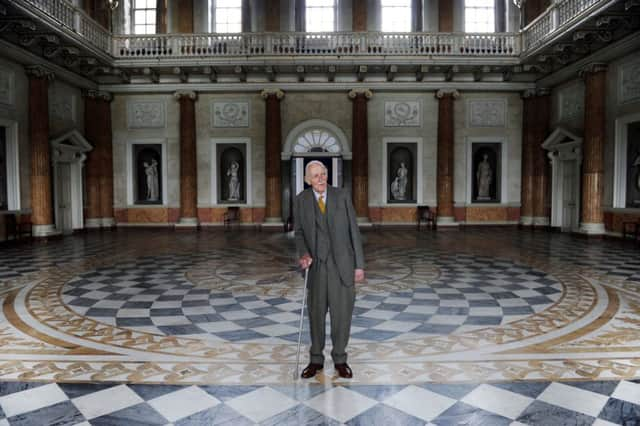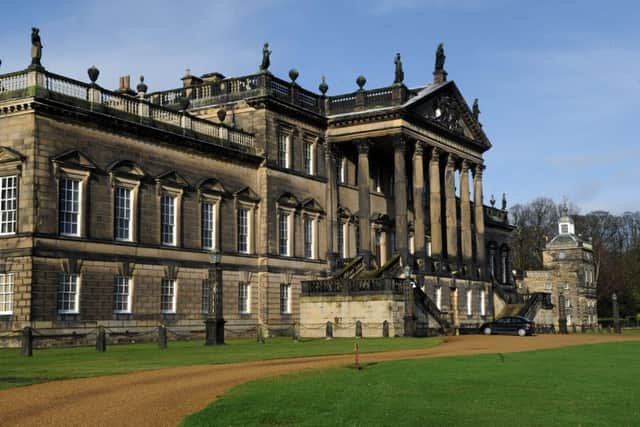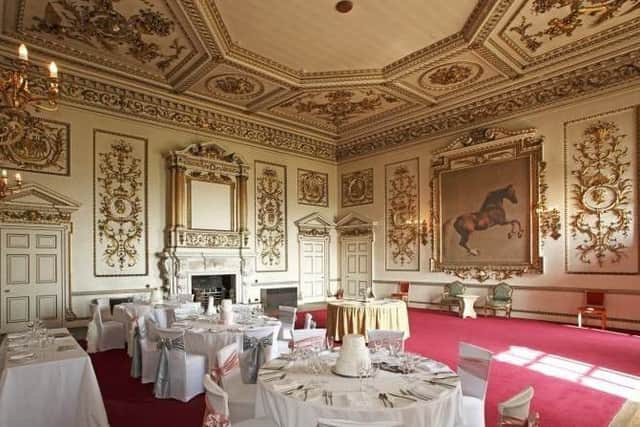Planning bid goes in for a 365-room '˜fixer-up'


But rules are rules – and so Wentworth Woodhouse, with its 365 rooms, five miles of corridors and a facade twice as long as Buckingham Palace, has joined the ranks of garden sheds and two-up, two-downs on the list of planning applications at Rotherham Town Hall.
The Georgian country house and its 83-acre estate was the subject of a £7m sale last year to a preservation trust, following a long campaign for funding that had seen the chancellor, Philip Hammond, commit £7.6m for essential maintenance while it was still in private hands.
Advertisement
Hide AdAdvertisement
Hide AdThree months after the sale, the National Trust entered into a partnership to support its renovation, and two months after that, a firm of historic building consultants working on the restoration of Parliament won a contract worth around £650,000 to oversee the work.


The documents now put before Rotherham’s planning department – currently the subject of a public consultation – lay bare the extent of the project .
The first phase is to repair the roofs of the south east wing and Wentworth’s vast riding block. A report to the council by Giles Proctor, of English Heritage, says the existing slates are in an “extremely poor” condition, having suffered severe deterioration.
The work would be carried out alongside the second phase, which includes repairs to the centre of the main East Front of the house, and action to save its most significant interiors.
Advertisement
Hide AdAdvertisement
Hide AdMr Proctor says of the rooms: “The interiors are of high significance. The ground floor door leads directly into the vast, but low, Pillared Hall.


“The Chapel opens off the corridor on the west side of the south wing and is a relatively plain, apart from a frieze of paintings of Christ and the Apostles, Corinthian columns to the east window and some elaboration to the ceiling plasterwork.”
Long-term plans include opening up rooms and gardens for public visits, turning stables into offices for small businesses and giving over space for arts, crafts and community uses. Part of the south wing could also be converted into residential units.
Costs for materials and labour will run into millions, with even “paint analysis”, to ensure that the interior decorations are sympathetic to the originals, estimated at £4,000.
Advertisement
Hide AdAdvertisement
Hide AdDespite the complexity of the work now planned, Wentworth Woodhouse had been, in its previous incarnation, a family restoration project.


The late Clifford Newbold, a self-made architect, bought the already-crumbling pile for £1.5m when in 1999 he had been looking for a place for himself and his three grown-up sons to renovate.
His son Giles said at the time: “It was clearly going to be a massive challenge. If anything it was too big but there’s that saying – you don’t go to the moon because it’s easy, you go because it’s hard.”
The Newbolds had stepped in after Wentworth’s previous owner went bankrupt and other potential buyers had been scared off by the repair bill.
The family had the house for 15 years before selling up.