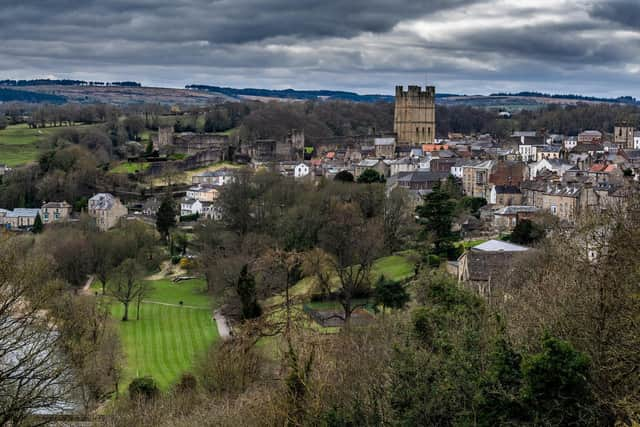Couple's bid to build subterranean home with 'vast areas of glass' near Richmond Castle met with opposition
Bill and Jean Whaley aim to move from their grade-II listed 1840s property to a subterranean building featuring “vast areas of glass” at a spot in a historic area of Richmond where photographers capture images of the town’s 800-year-old castle.
They have lodged blueprints of the underground house, featuring an outbuilding which would, in effect, provide a hallway entrance to the property and a lift down to the main part of the home following Richmondshire District Council rejecting a scheme last year to create a more traditional house on the site.
Advertisement
Hide AdAdvertisement
Hide AdPlanning papers show an underground house sunken into a sloping garden overlooking the River Swale.


Agents for the couple have stated the revised scheme has addressed the council’s reasons for rejecting the initial plan, including concerns it would disrupt key views of the area and would be harmful to settings of several nearby listed buildings linked to a Victorian railway complex.
The couple have won praise from some local councillors for “thinking outside the box” with the plan.
One supporter, Brenda Senior, said the design for the subterranean house was “tasteful, thoughtful and of high quality”, adding every consideration had been given to its impact on the surroundings.
Advertisement
Hide AdAdvertisement
Hide AdShe said: “The new house will enhance the site with its own style but also by the removal of all the garden buildings currently visible from the road.
“This is an exciting project which will add to what is already a special part of Richmond and it will certainly be much less of an eyesore than the council offices, many of the dilapidated buildings in the town square and The Orchard development on Reeth Road.
“Richmond has so much untapped potential and we should be embracing innovative good quality design if we are to move forward; it does not need to detract from the history of the town.”
In another letter to the planning authority, resident Al Woolfrey said as Richmond personifies the history and beauty of the Dales, the view towards the castle from proposed site must be preserved.
Advertisement
Hide AdAdvertisement
Hide AdHe added: “That said, it must be difficult to object to the construction of a property which will be invisible.”
However, Richmond Civic Society said it strongly objected to the proposal, claiming the underground house would “completely alter the iconic views southwards from the town across the beautiful open spaces around the river”.
It stated: “The site can be viewed from a wide area including the Batts, the Castle, Castle Walk, Mercury Bridge and the huge number of properties up the hillside towards the town, including the Old Grammar School.
“The proposal has vast areas of glass which would be seen from these view points. These would create a great deal of reflection in daytime and an equally large amount of transmitted light at night.”
Comment Guidelines
National World encourages reader discussion on our stories. User feedback, insights and back-and-forth exchanges add a rich layer of context to reporting. Please review our Community Guidelines before commenting.