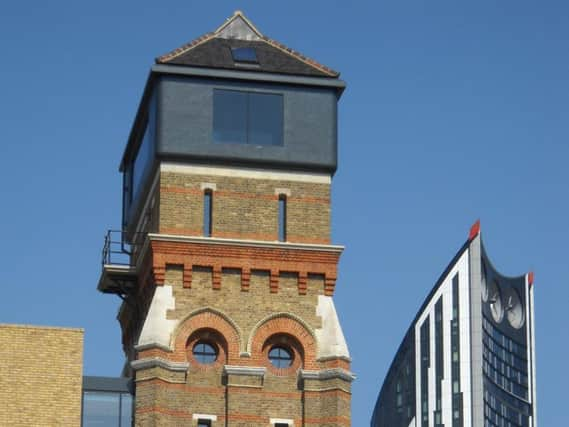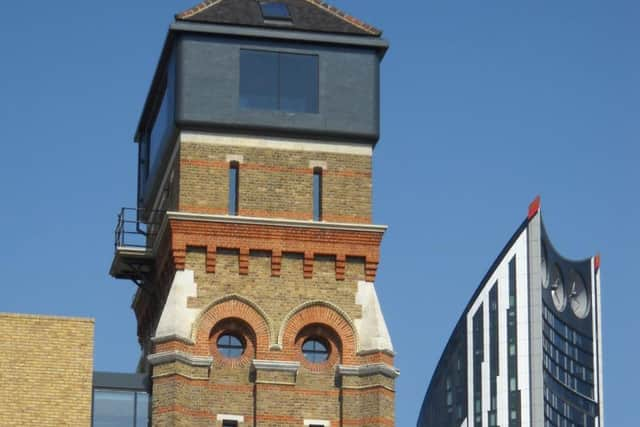Grand Designs' water tower conversion home designed by Leeds architects in show's top five


Leeds-based architects Acanthus WSM together with its associated company Woodhall Conservation designed and secured detailed planning consent for the memorable renovation.
-> Demand for water in Yorkshire 'set to outstrip supply by 2035 unless action is taken' as climate change takes a tollKevin McLeod praised owners Graham and Leigh for restoring the building in London in just nine months, saying it was "one of the most dynamic and intelligent restoration projects" he's "ever had the pleasure to follow".
Advertisement
Hide AdAdvertisement
Hide AdIn an episode aired this week, the presenter picked his favourite designs over the show's decade of broadcasting.


The design included a contemporary two-storey cube fitted with the largest set of sliding doors in Europe to provide generous kitchen and living space while the conversion of the roof top tank to a 24ft living room boasts 360-degree views across central London.
The five-bedroom, four-bathroom Grade II-listed building reportedly cost more than £2m to convert and went on the market last year for £3.6million.
Jonathon Wingfield, managing director of Acanthus WSM, said: “We are delighted to have been responsible for the original design of this amazing building and are particularly pleased that it has captured the interest of so many people."