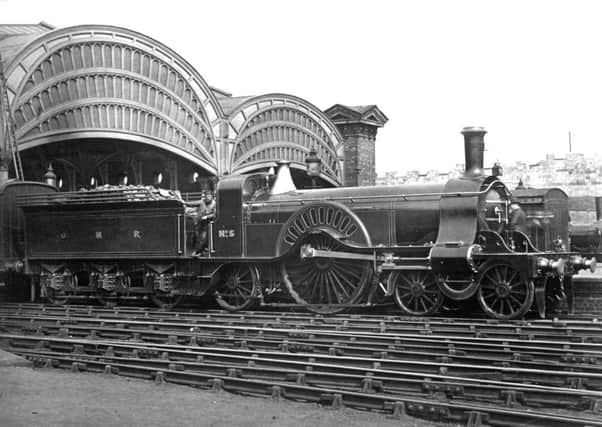Nostalgia on Tuesday. York Station. A World leader


More importantly, York station now had ‘through’ lines, making operations much more convenient.
York was at the forefront of railway developments in the late 1830s thanks to the vision of George Hudson (the so-called ‘Railway King’) who quickly realised that business opportunities were available to places connected with the ever-growing network. He was Chairman of the York & North Midland Railway, which built a line from the city to South Milford where a connection was made with the Leeds & Selby Railway. From there the line ran to Altofts, reaching the North Midland Railway that led to Derby.
Advertisement
Hide AdAdvertisement
Hide AdPassengers for York initially alighted from their trains at a temporary terminus outside the city walls. Hudson was determined that the permanent station should be built inside these and successfully campaigned to build on a site at Toft Green, south of the River Ouse, occupied by gardens and the local prison. Noted local architect George Townsend Andrews was engaged to design the station and he took inspiration from Robert Stevenson’s Euston. The terminus had only two platforms (arrivals and departures), each covered by a separate roof supported by cast-iron columns, with refreshment rooms and offices.
Hudson’s insistence on placing the station in the city was short sighted as the growth in traffic outmatched the space available for expansion and ultimately caused delays and extra work. In the mid-1840s the line from Scarborough was completed and in the early 1850s the Great Northern Railway began running trains from King’s Cross to York via Peterborough, Grantham and Doncaster.
By the early 1860s the North Eastern Railway (successor of the Y&NMR) was preparing to replace York station with a new larger station on land adjacent to the old facility outside the city walls. A financial crisis stopped the project until 1874 when the contract for constructing the station was awarded to John Keswick of York. Yet, his firm ran into difficulties and the contract was taken up by Lucas Brothers of London.
Completed to the design of Thomas Prosser, York station consisted of two main platforms for ‘through’ trains, an island platform for other services and several bay platforms for local trains. All were contained under a long curved trainshed of four unequal sections. The largest part covered the main platforms and was 81 ft wide and 45 ft high, whilst the two flanking roof spans were each 55 ft wide by 39 ft high and on the outer western side 43 ft by 34 ft. The main platform faces were 1,500 ft long and covered for 800 ft of their length, whereas St Pancras only had 689 ft under the roof. Additionally, the overall platform area of St Pancras was smaller at 165,360 ft in comparison with York’s 171,951 ft.
Advertisement
Hide AdAdvertisement
Hide AdAlso provided was a ticket office, first and second class waiting rooms, first and second class refreshment rooms, left luggage office and stationmaster’s office.
The York Herald reported that large crowds viewed the station before the opening, but many had to be ejected before the start of services and then only travellers were admitted. The first train to leave was the 05.30 to Scarborough and the 08.45 from there was the first arrival; the engine was ‘bedecked’ with flowers. The first ‘through’ train was the 09.05 from Normanton. York station was not immune from continued growth in railway traffic and by the early 20th century extensions were necessary, being completed in 1909. These mainly occurred at the south end and also saw the erection of a new signal box. This was claimed to be the largest manually-operated example in England with 295 levers demanding the employment of eight men.
In 1938 further improvements were finalised. The Leeds Mercury reported that crowds were gathering to witness the work, particularly the pneumatic drills and the pre-cast concrete sections which were a novelty at the time. Platform 14 was lengthened and electric lifts were installed for access between the subway and the main through line platforms. Furthermore, a new footbridge was built to connect with the new island platforms 15 and 16 that were 1,180 ft long. The opportunity was also taken to undertake a major resignalling.
During the Second World War the station suffered major damage in an air raid on 29 April 1942. A good portion of the south end was damaged by fire, along with the parcels office and other sections of the building. Thankfully, further destruction was avoided by the quick-thinking of staff and passengers.
Advertisement
Hide AdAdvertisement
Hide AdThe 10.15 express from King’s Cross was in the station at the time and several of the carriages caught fire. A decision to split the train was promptly made, saving 14 of the 20 carriages in the formation.
The war damage was not fixed permanently until the late 1940s. Subsequently, general improvements were made, such as the switchover from gas lighting to electric in 1957 and in the early 1970s replacement of roof timbers with aluminium for durability.
York station was given Grade II listed status in July 1968 protecting many of the original features of the building. Alterations to the platforms occurred in the late 1980s when the East Coast Main Line from Huntingdon to Edinburgh was electrified. York station underwent further modernisations during 2009 and there are plans for a £15mn redevelopment of the station area.