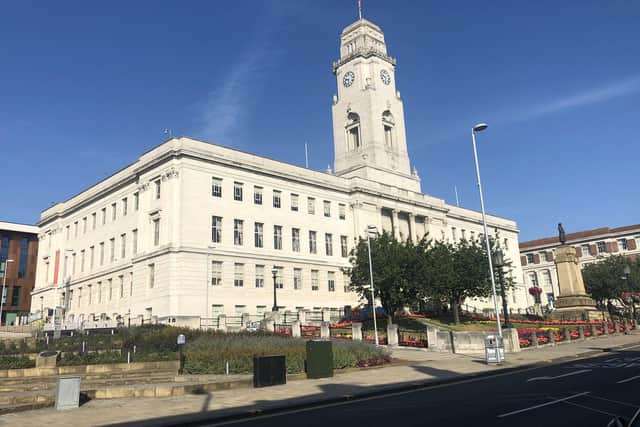Proposal for nearly 200,000sqft of warehouses to be built in Yorkshire reaches final stages
Sterling Capitol, the developer, is seeking permission to build two warehouses for general industrial and storage and distribution purposes on Higham Lane, Dodworth, three km (approx. two miles) from Barnsley town centre.
In a supporting document available on the council’s website, they confirm that Unit 1, the northernmost warehouse on the site, would be of 7,804m2 (84,000 sq.ft) gross floor space and Unit 2 of 9,755m2 (105,000 sq.ft).
Advertisement
Hide AdAdvertisement
Hide AdIt is also reported that two-storey offices are proposed to the east elevation with ten loading bays to the south elevation facing the service yard – with 100 space car park. Both units would also have a disabled bay, motorcycle and cycle parking.


Access to the site is proposed from the southeast corner, extending the existing Capitol Close, a busy business park, in compliance with the outline permission.
An additional layout plan has been submitted to demonstrate that the application could also be served by the roundabout (permission is already granted) which has yet to be constructed.
This would provide the site with access to a new roundabout that would link Capitol Close with Higham Lane.
Advertisement
Hide AdAdvertisement
Hide AdSome landscaping would screen the residential properties adjacent to Higham Lane – with a 13m wide bund and “significant tree planting” to the west of Unit 2.
The application has received three letters of objection by residents and an additional letter from former ward councillor, Peter Fielding.
Two residents sought clarification for plan revisions and one raised issues with “noise, landscaping, materials, drainage and visual amenity”.
The proposal – after outline planning permission, including means of access, has already been granted – is recommended for approval.
Barnsley Council’s Planning Board will sit at 2pm tomorrow (June 13) at Barnsley Town Hall.