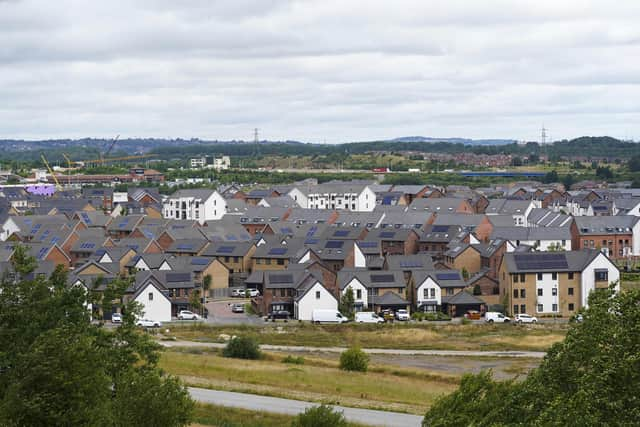Primary school built to serve new 3,000-home development on Yorkshire colliery site is already 'turning children away'
Waverley Junior Academy opened in September 2020 after the new housing development was built at the former Orgreave Colliery and Coking Works between Handsworth and Catcliffe.
There is planning permission in place for more than 3,000 homes on the former colliery site owned by Harworth Estates.
Advertisement
Hide AdAdvertisement
Hide AdParents expressed their anger after demand for places left 27 youngsters without a school place last year.


An application has now been lodged to extend the school, with six extra classrooms, two group rooms, a new nursery and 10 extra parking spaces.
Planning documents state that a two-storey extension to the north of the existing building fronting Highfield Lane will include three new classrooms on each floor for key stage one and two pupils, as well as toilet facilities.
A separate extension on the east of the building will include a new nursery room, staff office, and a larger entrance.
Advertisement
Hide AdAdvertisement
Hide AdThe current nursery room will be used as a reception classroom.
Once the extension is complete, the school will be able to accommodate 675 pupils – 175 more than the 500 that currently attend, with a further 14 staff members.
Documents state that the target to complete the extension is September 2025, in time for the new term.
A planning report adds: “The provision of the new school extensions, and its proximity to, and dense nature of, the catchment area should reduce the number of car journeys as opposed to the pupils travelling to existing schools around the borough/area, should the school not be extended.”
The full plans can be viewed on RMBC’s planning portal.