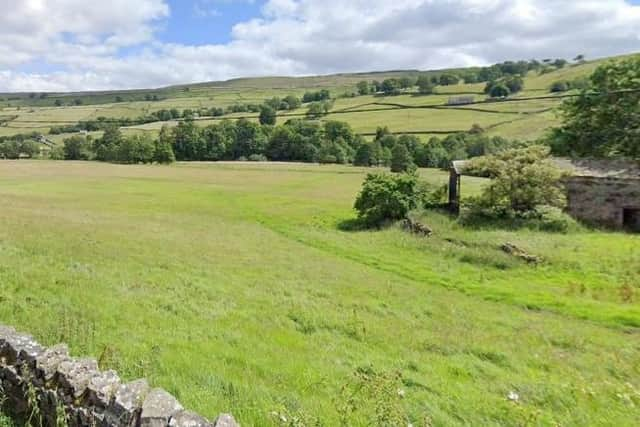Planners refuse conversion of traditional Yorkshire Dales barn into holiday let over fears of 'suburbanisation'
The Kent family applied for consent for the barn on Ingle Bottom in Low Row, near Richmond – close to Intake Cottage, which they have been renting to visitors for 35 years.
The 18th-century building was originally built for cattle, with livestock stalls and a hayloft, and is in an ‘isolated’ location surrounded by a drystone wall. It is part of the Swaledale and Arkengarthdale Barns and Walls Conservation Area, but is not listed.
Advertisement
Hide AdAdvertisement
Hide AdThe proposal was to extend the barn and add an access track, parking area and sewage treatment plant. New windows would be added and the tin sheet structure would be removed and replaced with the new extension containing the kitchen and dining area with living space above. Twenty-seven solar panels were part of the scheme, as well as a 35-metre track from the field gate.


Only two members of the public objected to the application, both citing loss of privacy, noise concerns, impact on the nearby Coast to Coast footpath, and existing number of holiday homes in the area. There was also opposition to adding to the stock of short-term lets at the expense of affordable permanent accommodation.
Under planning policies followed for the conversion of heritage buildings, guidance is that the property must not be significantly extended or altered for its new use. Locational requirements favour buildings that are roadside and which do not have a remote setting.
The officers’ report states: “The proposed conversion works creating new openings within the building’s stone masonry, along with the large modern extension with an almost fully glazed south facing elevation and the introduction of solar panels would amount to significant alterations that completely change the plain and agricultural character of the isolated traditional field barn.
Advertisement
Hide AdAdvertisement
Hide Ad"When these elements are considered alongside the creation of a new surfaced access track extending across the undeveloped agricultural field, the provision of on-site parking, and the new domestic curtilage, the level of development would have a cumulative significant harmful impact on the building and its surroundings.
"The modern two-storey extension would be very prominent and seen as a large inappropriate addition, which due to its scale, design, and materials, would appear as a discordant feature having a harmful impact on the character of the traditional building and its setting. The alterations to the building, with a significant number of openings, along with the installation of a fully surfaced track with parking provision will further increase the site’s prominence giving it an overly domestic appearance, especially when occupied.
"The proposed conversion and associated development results in the suburbanisation of the site which given the sensitivity of this upland, open countryside location, the conversion and high intensity use of this barn along with the associated development would have a harmful impact on the character of the building and its landscape, the dark night skies of the National Park and wider Conservation Area”
"A highly intensive residential use is inappropriate in this location, and as such the public benefit of bringing the barn back into use does not outweigh the harm.”
On the Intake Cottage website, the Kents mention that their family bought the farm during World War Two for use as a retreat.
