A room of one's own
There’s an abundance of DIY advice and “how to” videos on the internet but it’s important to remember the benefits of bringing in the professionals.
The best experts have fresh ideas and push boundaries, as Cherry and Joe Fricker found when they decided to replace their old garage with something far more useful.
Advertisement
Hide AdAdvertisement
Hide AdThey hired an architect and an interior designer to help them with the project and the result is a spectacular hybrid building.
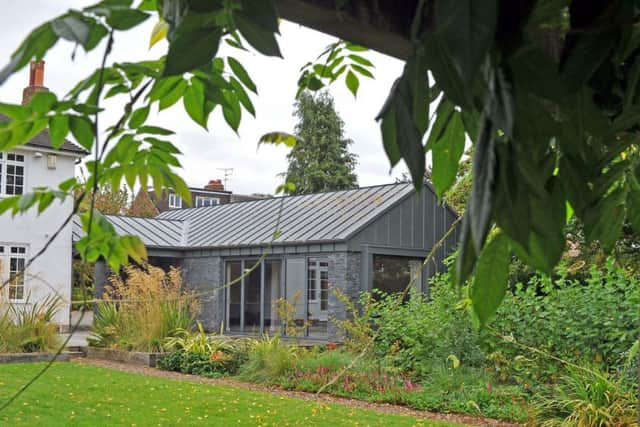

“We wanted to be pushed out of our comfort zone and they helped us to be more adventurous,” says Cherry.
The decision to replace the garage adjacent to their 1940s house in York was sparked by its parlous state and Joe’s attempts to work from home.
He had set up a makeshift office in a spare bedroom but craved a quieter place away from the hubbub of family life.
Advertisement
Hide AdAdvertisement
Hide Ad“It was difficult, especially in school holidays and at weekends,” says Joe. “If I was on a conference call, Cherry would have to try to keep the children quiet and tiptoe round the house.”
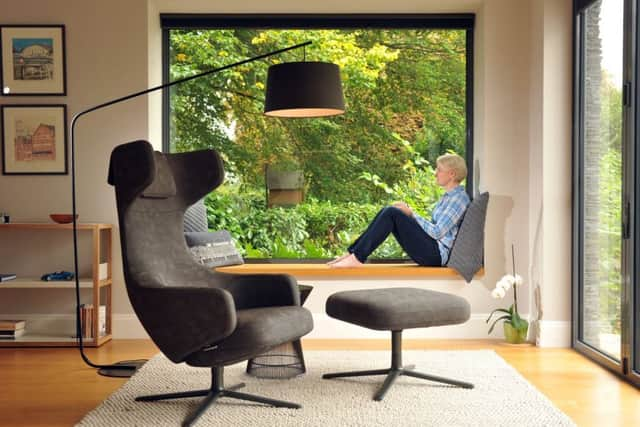

The first idea was to buy a timber “posh shed” to use as an office but the Frickers decided to up the budget and invest in something that would last far longer.
Architect Matthew Groom, of York-based Brierley Groom, came up with the winning approach to the multi-purpose building.
“The brief was to create a garage space, along with a home office/garden room,” says Matthew, whose design provides a contemporary contrast to the family’s white rendered home.
Advertisement
Hide AdAdvertisement
Hide AdHe also added a canopy between the new build and the existing house to create a link between the two structures. This is now used as a carport and a place to play table tennis.
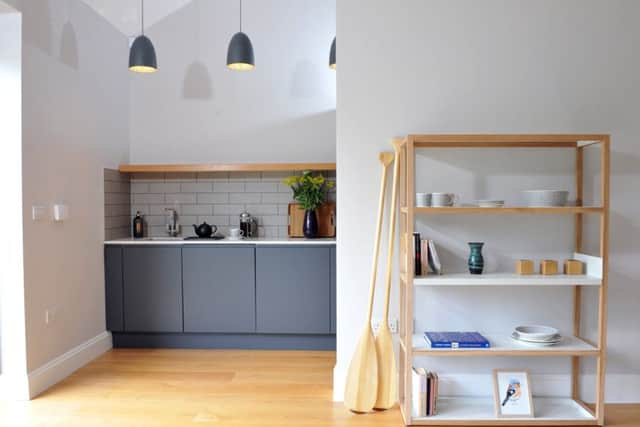

The materials on the new building were chosen to harmonise with those used on the house.
Zinc cladding from York-based Varla was commissioned for the canopy, the roof and to partly cover the blockwork walls. It has many benefits.
“The zinc roof offers clean and crisp lines. It is also corrosion resistant, is not degraded by ultraviolet light and is 100 per cent recyclable,” says Matthew, who also specified natural slate cladding to cover the rest of the exterior walls. He describes as “durable, elegant and sustainable”.
Advertisement
Hide AdAdvertisement
Hide AdCherry and Joe love it, not least because it mimics the look of Lake District cottages.
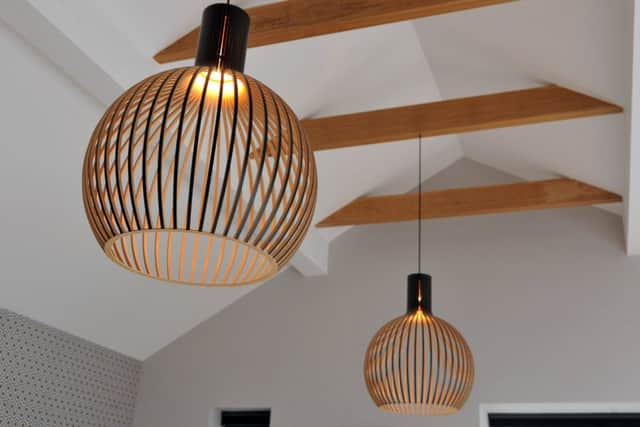

“It’s very clever. It looks like individual pieces of slate when, in fact, it comes ready-mounted on cladding boards and takes very little time to put up,” says Cherry.
The build took six months and was undertaken by York Builder. The total cost was £115,000 plus VAT.
The Frickers also paid extra for a new terrace and landscaping by garden designer David Webster.
Advertisement
Hide AdAdvertisement
Hide Ad“Everything went smoothly and the finish is fantastic,” says Joe.
The garage area now acts as a workshop and storage room. The attached studio/office is designed to make the most of the garden and features bi-folding doors and a large picture window that bring in views and natural light.
Brierley Groom also designed in a window seat, which is now one of Cherry’s favourite places to read, and came up with the idea of installing oak beams to the ceiling to create character.
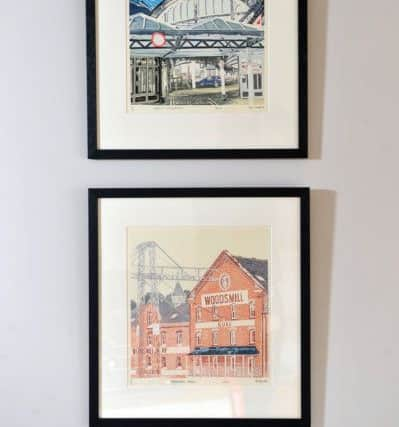

The original plan was to have one large room with a door leading to a separate kitchenette and small shower room but interior designer Wendy Dent suggested a semi open-plan approach.
Advertisement
Hide AdAdvertisement
Hide AdYork-based Wendy says: “We decided to make the kitchen area open plan and connected with the main space both visually and practically.
“So we picked up the dark grey of the window frames as a reference and reflected this in the colour of the kitchen units and the pendant lights above.”
Her aim was to create a sophisticated but practical space that could adapt to different uses and the colours, finishes and furnishings were chosen to give a relaxed but elegant feel.
The kitchen units are from Jewsons in Hull – the only place the Frickers could find the matt grey door fronts they wanted. The metro tiles are from Topps and the pendant lights fromlightingstyles.co.uk
Advertisement
Hide AdAdvertisement
Hide AdThe tiny shower room looks spacious thanks to a huge mirror by Kimberlite Glass and the dark grey grout in the tiles is not only practical, it echoes the colour scheme in the kitchen.
The flooring elsewhere is engineered oak and is warmed by underfloor heating.
Cherry and Joe are particularly fond of the Hicks Hexagon wallpaper by Cole and Son, which covers one wall of the studio.
They also chose prints by York artist Dan Howden to decorate the other walls.
Advertisement
Hide AdAdvertisement
Hide AdWendy helped them choose furniture and furnishings from Innes, a contemporary homeware store in Hessle, near Hull.
They include a Vitra Grand Repos chair and stool, a side Warren Platner side table by Knoll, a Peas rug by Hay and a Lobby floor lamp by Frandsen.
Most importantly, the room contains a new table football, which brings back memories of the carefree days when the couple first met. “It’s an office, a spare bedroom and somewhere to relax. We love it,” says Cherry.
It has also won the seal of approval from the experts after being highly commended at the Local Authority Building Control building excellence awards.
Advertisement
Hide AdAdvertisement
Hide Ad*Architect, Matthew Groom, Brierley Groom, brierleygroom.com
Builder, York Builder, yorkbuilder.com
Wendy Dent Interior Design, tel: 07761 143242.
Zinc roof and cladding, Varla, York, varla.co.uk
Stone cladding, Taylor Maxwell, taylormaxwell.co.uk
David Webster Garden Design, webstergardendesign.co.uk
Lunns blinds, Harrogate, lunnsblinds.co.uk
Kimberlite Glass, York, kimberliteglass.co.uk
Kitchen, jewsonkitchens.co.uk
Flooring and window seat, yorkflooringsupplies.co.uk