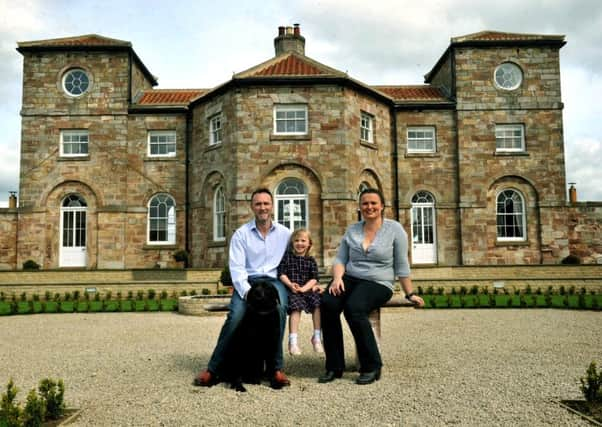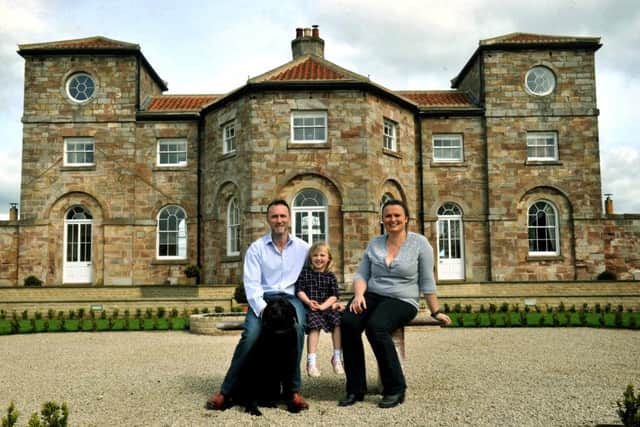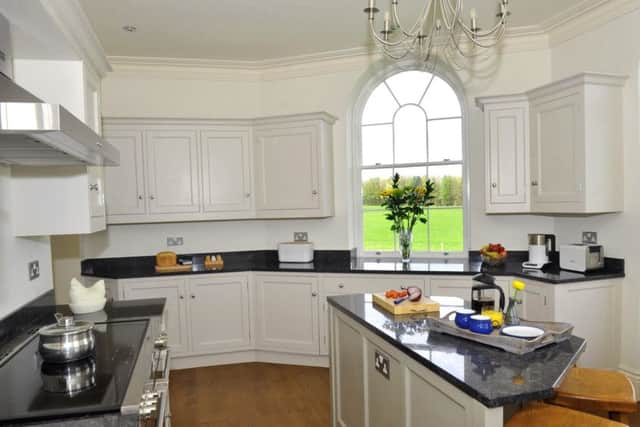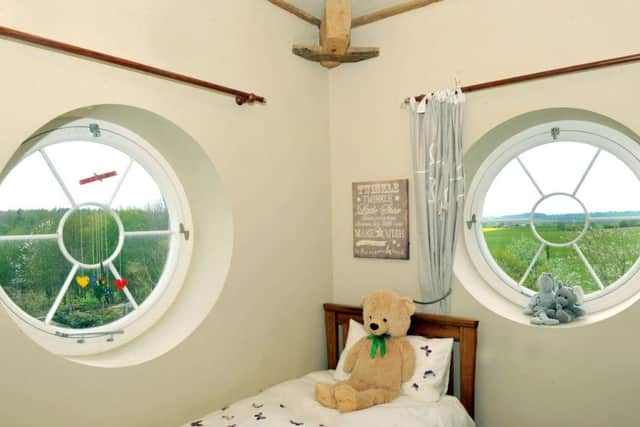A towering feat


Mindful that his wife, Lady Mary, missed Italy, the Yorkshire aristocrat came up with the idea of building a view to remind her of it. In 1766 he commissioned eminent architect John Carr to create Palladian-style farms at all four points of the compass around the family home at Hornby Castle.
Arbour Hill, at Patrick Brompton, is one of those model farms and its grand Georgian architecture and glorious setting remain unspoilt. They were the main selling points when Karl Brown and his partner Aisling bought the Grade II-listed property seven years ago.
Advertisement
Hide AdAdvertisement
Hide Ad“It needed a lot of work and it was further north than our original search area but we knew we wouldn’t get another chance to buy something like this,” says Karl.


The farmhouse was in desperate need of updating and the distinctive Palladian “pepper pots” either side of it were semi-derelict, as was one of the barns. The other barn had been converted in the 1980s and needed updating.
Although Karl, an HR consultant, and Aisling, an accountant, had no property development experience, they have used their combined skills to carry out a sensational restoration programme spanning six years.
Karl’s interest in design and natural affinity for DIY gave them a head start for what they describe as “an epic challenge”. It involved renovating and re-roofing five buildings, replacing 96 windows and doors, upgrading electrics and plumbing and hunting for pink sandstone to repair the fabric of the 18th century properties.
Advertisement
Hide AdAdvertisement
Hide Ad“We wanted to ensure that all the renovations were sympathetic to the character of the setting but we also wanted to take advantage of the latest technologies to make it sustainable,” says Karl, who did much of the work himself, spending evenings, weekends and holidays on the project.


One of the biggest investments was replacing an oil boiler with an eco-friendly Austrian biomass boiler, which is now housed in the stable block. It cost £60,000 and provides heat and hot water for all the buildings on the farmstead. Electricity comes from photo voltaic solar panels on the roof of the stables with back-up supply from the National Grid.
The first job was to renovate the main house and make use of its disused towers. The old concrete and asbestos roof was replaced with pantiles. Inside, the ceilings were replaced and the walls re-plastered. The layout was also altered to suit the family’s needs and Karl designed it himself using a 3D software package.
What was the dining room and sitting room is now a semi open-plan kitchen and sitting room with archways cut from the metre-thick dividing wall. There is also a separate study, a formal dining room and three new staircases.
Advertisement
Hide AdAdvertisement
Hide AdThe basement, which was flooded, has been converted into a playroom complete with signs of the tunnel linking the farm to the castle. The first floor is now home to an enormous master suite and a TV room. One of the towers has been converted into a bedroom for daughter Elizabeth and the other is a guest suite, though finding someone to make round windows for these rooms proved difficult.


“No-one wanted to do it but we finally found an old man in Wales who had spent two years reassembling an old German CNC machine in his potting shed. He made us round windows for the towers and the quality is exceptional,” says Aisling.
They allow breathtaking views across the unspoiled landscape and across to Hornby Castle, which sits between Bedale and Leyburn. The two “pepper pots” flanking the house have been converted into bijoux one-bedroom holiday lets fitted with clever, bespoke furniture. Both Summer House and the Dovecote come with a wood-fired hot tub.
“We did them as extra accommodation for friends but most of the time they were empty so we turned them into holiday cottages designed for short breaks as we are close to both the Dales and the North York Moors. They are really popular, especially with architects and designers who like the quirkiness and the architecture,” says Aisling.
Advertisement
Hide AdAdvertisement
Hide AdThe garden, which reveals Karl’s love of symmetry, was another mammoth task and is shared with Aisling’s parents, who converted the redundant barn into their home.


“Altogether we spent about £450,000 on renovating the house, the stables, garden and holiday lets. It was almost double what I thought it would be but we didn’t skimp on anything and it would’ve cost a lot more if I hadn’t done most of the work myself,” says Karl, who admits there were a few low points.
“Working outside in winter in the driving rain was difficult and the basement was really hard work because we had to dig out tons of earth. The only way of getting it outside was in buckets but it has all been worth it.
“We love it here. It is an amazing place to live.”