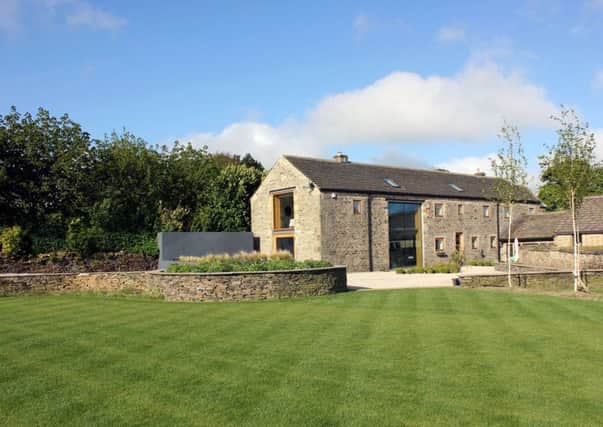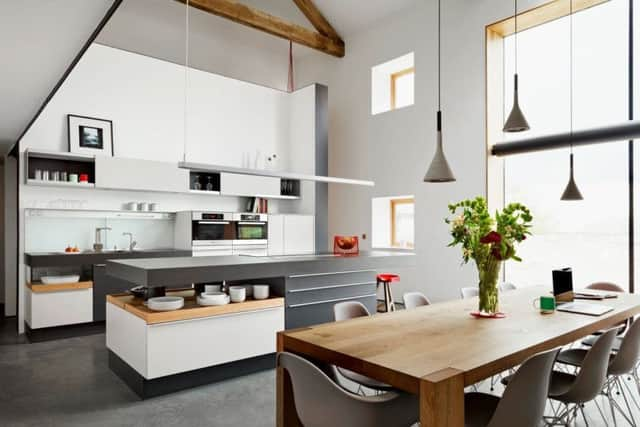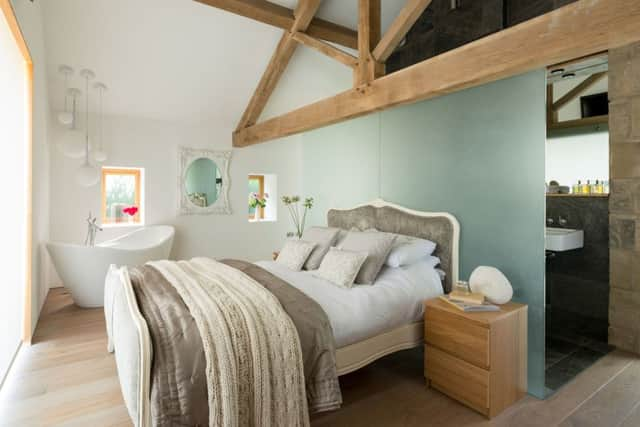Award-winning barn a lesson in blending best of old and new


Converting barns is a very difficult business. Get it wrong and the interiors can be too dark and too cavernous with awkward spaces that don’t flow.
It’s unusual to see one that has been carved up perfectly to blend the building’s past with the needs of a modern family, which is why Cat Hill Barn at Hoylandswaine is such a rarity. Judges of the Royal Institute of British Architects Yorkshire awards were so impressed they gave it two awards; one for general excellence and another for Best Small Project.
Advertisement
Hide AdAdvertisement
Hide AdSteve and Amanda Wills, who have just put the property on the market for £700,000 with Dacre, Son and Hartley, say the secret of its success is down to choosing the right architect.


“Luckily, I had done some work for the developers Urban Splash, so I asked them if they knew of anyone suitable and they did,” says Steve. Urban Splash is renowned for using architects who can transform derelict old buildings into striking, contemporary homes and they recommended Snook, a Liverpool-based company. “Snook were absolutely brilliant. They came up with some really good ideas and had experience in what can go wrong on and how to spot it,” says Steve, who runs his own brand and communications agency, Substance in Sheffield. That experience proved invaluable during what became a difficult and lengthy project that saw the couple and their two eldest children Jacob, 18, and Jenson, 16, squashed into a static caravan for the duration. They were there for two-and-a-half years, during which time Amanda became pregnant with Jackson, now four. The delays began with planning when officials turned down an application to convert the grade II listed barn next to Amanda’s parents’ house at Hoylandswaine. After 18 months and an appeal, permission was eventually granted.
“The opportunity to buy the barn came along and we couldn’t refuse. We lived in a standard four-bedroom detached a few miles away and this was a chance to create something special,” says Steve.
He and Amanda employed a local builder but also retained Snook to help oversee the project. “Some people just employ an architect to do the design but we paid extra to retain them and that’s the best money we spent,” he says.
Advertisement
Hide AdAdvertisement
Hide AdThe barn was in poor condition and there were a unforeseen issues, including the back wall, which had to be rebuilt. The conversion took 11 months and as it evolved, it was clear that the space was shaping up to be sensational. The ground floor features a corridor that runs from end to end, creating a full-length view of the building. At one end there is a sitting room, which is partially divided by a huge stone chimney breast. Behind this is lies the open-plan kitchen dining room. By the entrance is a wet room, boot room, study and utility room and at the other end of the barn is a second sitting room, games room and a guest bedroom. The floor downstairs is polished concrete, which works well with the underfloor heating. Windows were confined to the original barn openings, apart for three extra roof lights and permission was also won to glaze the barn door opening and take it up to the full height of the building. Internal windows in the boys’ bedrooms help bring in borrowed light. A stunning staircase leads up to three bedrooms, a study and two bathrooms, including a large master suite with a bath in the corner of the bedroom. There is also a galleried landing overlooking the kitchen.


The cost of the project went a little over budget so the family could to do the property justice. They wanted bespoke full-height, oak doors and invested in a Poggenpohl kitchen plus new furniture, though they had find a middle ground between Steve’s minimalist tastes and Amanda’s love of Laura Ashley.
Most recently, they have since concentrated on landscaping the parking area and the third of an acre garden, which has sensational views. Levelling the site took 160 tonnes of hardcore and Steve also took lessons in walling so he could build the 80 metres of dry stone walling that surround the property.
“The walling was very therapeutic and satisfying,” says Steve, who adds that although the two-and-a-half years in a caravan were tough, the memory soon faded. “The barn works brilliantly and was a million per cent worth it plus the location and views are phenomenal. We have loved living here.”
Advertisement
Hide AdAdvertisement
Hide Ad* Cat Hill Barn, Hoylandswaine, is for sale for £700,000 with Dacre, Son and Hartley and has a reception hall, living kitchen, living room, cloakroom, utility, study area, family room, play area, guest bedroom and wet room. On the first floor, there is a galleried landing, master bedroom suite, two further double bedrooms, study and house bathroom. Outside, there is a driveway and parkingm and landscaped gardens. The property has easy access via the M1 to Leeds, Wakefield and Sheffield and is close to the Peak District National Park. For details of the sale, contact Dacre, Son and Hartley estate agents, tel: 01943 600655, www.dacres.co.uk