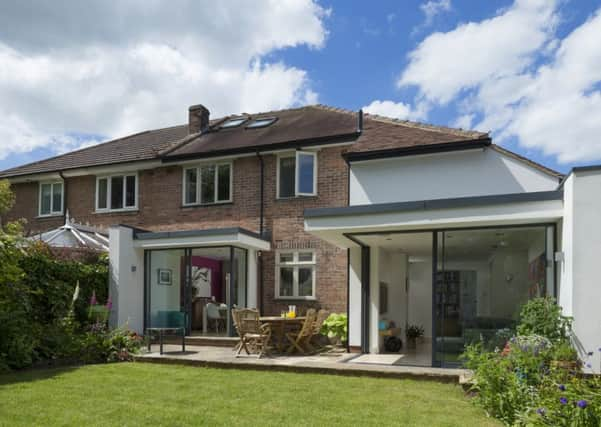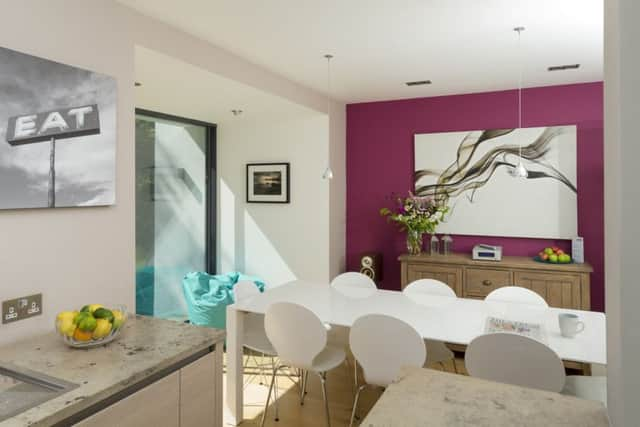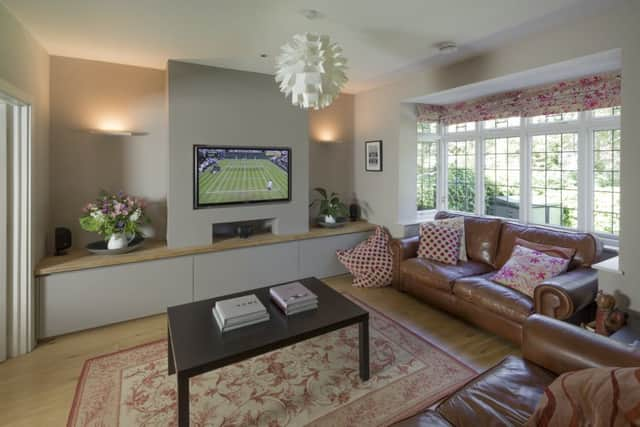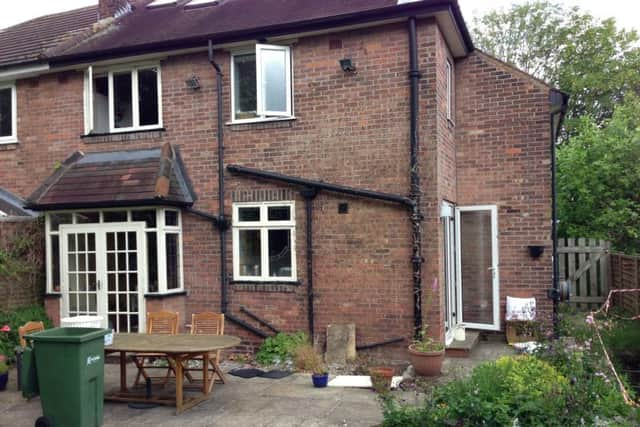Award winning design makes 1930s home family friendly


After 12 years and with three growing children, the Fullerton family’s semi-detached home in York felt dated and overcrowded.
“We really needed more space. Our two sons were sharing a bedroom, which wasn’t ideal, and another big issue was that my wife, Sally, is a professional cook and the kitchen was rubbish,” says Stuart Fullerton, architect and director of Wetherby-based Wildblood Macdonald Architects.
Advertisement
Hide AdAdvertisement
Hide AdHe wanted to move to a larger property but Sally did not. She was keen to stay in the house, which was close to her work and to the children’s schools.


Rather than having a “domestic” about it, Stuart suggested they maximise the square footage and update the interior at the same time. The resulting extension and remodelling recently won a York Design Award for its clever, practical design and creative use of space.
Better still, Sally and the children, aged 10, 13 and 16, were delighted with the end result and declared it “well worth waiting for”.
“I spent years drawing up plans for the remodelling of the house and was constantly changing and adding new elements to it,” says Stuart. “It got to the point where my wife said that if I carried on tweaking the design our children would be grown up and moved out before we even started the project. It’s fair to say that it was a long gestation period.”
Advertisement
Hide AdAdvertisement
Hide AdThe original ground floor of the house comprised a living room, dining room and kitchen. Upstairs, there were three bedrooms, a bathroom and a study. Stuart was keen to retain the frontage of the pretty period property, which still has its 1930s windows with leaded lights. Upstairs, there were three bedrooms, a bathroom and a study. Stuart was keen to preserve the original period frontage of the house, so he concentrated his efforts on the rear of the property.


His design included turning the rear half of the integral garage into living space, while leaving the front part as a store room with the original garage door intact. He added a small side extension and extended the dining room out slightly into the garden.
The defining feature of the scheme is the extensive use of full-height glazed sliding doors that bring natural light and heat from solar gain into the property, while providing views of the garden.
Although the extensions may have been covered by permitted development, he put in for planning permission to ensure that the council and the community were happy with the contemporary look. They were and the construction work carried out by BuildTech started in the summer of 2013 while Sally and the children were away on holiday. Stuart remained at home to oversee the project and the family continued living in the property while the remaining building work was ongoing.
Advertisement
Hide AdAdvertisement
Hide Ad“Living in the house at the same time was not ideal but it meant I was able to oversee everything. Each morning I would have a 30-minute chat with the builder before I went to work,” he says.


“We were very lucky we had a great contractor who was very considerate and worked around our family but with hindsight it would have been easier to move out.”
Now, old and new rooms on the ground floor combine to provide a series of interlinked open-plan areas. There is a living room, a dining area and a larger, ergonomic kitchen that flows into the extended space, which provides a family room with a separate study to the rear.
Upstairs, the study was converted into a bedroom and a new shower room created to give four bedrooms, a shower room and a bathroom. The couple also installed a new boiler and underfloor heating, controlled wirelessly via an iPad. This, combined with south facing glazing at the rear, solid concrete floors and improved insulation, mean that the house is far more energy efficient.
Advertisement
Hide AdAdvertisement
Hide Ad“We are really pleased with it. The layout of the house now works significantly better than it did previously and the majority of the ground floor space is open plan so we can talk to each other but still enjoy our privacy if required. Without a doubt it has brought all of us together as a family and we all make full use of every part of the house now. We hardly ever used the dining space but now it’s one of the most frequented areas,” says Stuart.


Although he and Sally initially had a budget of £100,000 for the project, the final figure, which included new furniture, was almost £130,000. It proved to be a great investment.
“The house was initially valued at £240,000 but now, after the work, it is estimated to be worth £500,000. This financial gain wasn’t the initial driver for the project but it is definitely a welcome outcome,” says Stuart.
“We have also managed to increase our living space by over 40 per cent and our energy bills are much lower. Most importantly we have created a home that now far better suits the needs of the whole family
*www.wildblood-macdonald.com
Advertisement
Hide AdAdvertisement
Hide Ad*Those planning a property project will find inspiration and advice at the Homebuilding and Renovating Shows. The latest event is at Birmingham NEC from April 14-17. The show has stands across four halls showcasing everything from kit homes, bricks and bathrooms to architects, garden designers and the latest construction materials. There is also an advice centre, kitchen and design planning experts, seminars and masterclasses.
For those who like to DIY there is a “Tricks of the Trade” area, featuring demonstrations on everything from hanging a door to tiling a bathroom. For details visit www.homebuildingshow.co.uk