BBC Interior Design Masters star Lynsey Ford shows us her sensational shed in Slaithwaite
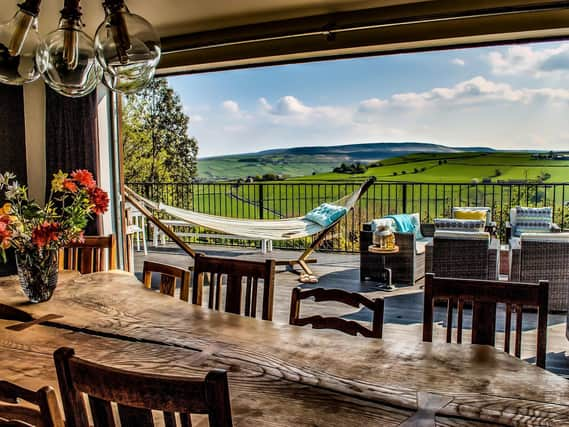

Shed envy has become a 21st century deadly sin as more of us lust after a garden office or a peaceful place to escape to. It’s one of the reasons why Lynsey Clark’s 33ft-long super-shed has brought out the green-eyed monster in many of those who have stayed there. The stylish holiday let has everything you could want for a perfect getaway, including breathtaking views over the Colne Valley and a wood-fired hot tub.
Looking at it now, it is hard to believe that the building started life as an old and very basic shed and that much of its transformation is down to DIY. The project began after Lynsey and her husband, Adrian, bought their home in the village of Slaithwaite, near Huddersfield. After working on the main house, they pondered what to do with the enormous garden building.
Advertisement
Hide AdAdvertisement
Hide AdLynsey, an architect with a talent for interior design, says: “It was timber with an asbestos roof and it wasn’t in great condition. The original idea was that we would just fix it up and improve its condition but I started doodling and realised that it would make a lovely four-bedroom property with amazing views over the valley.”
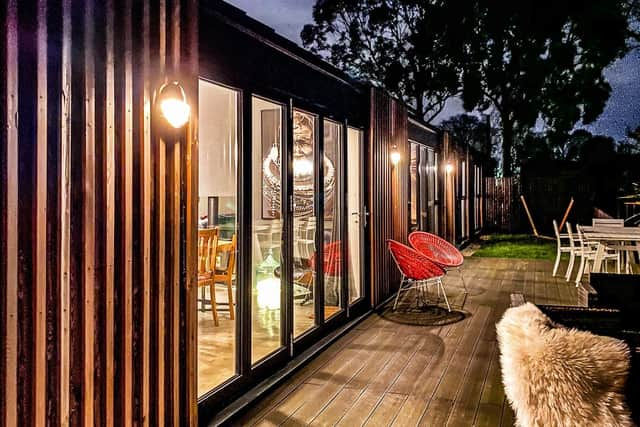

Renting it as a holiday let/retreat was an obvious use as Slaithwaite is easily accessible from both Leeds and Manchester and the now fashionable rural village has everything from trendy bars and restaurants to quirky independent shops and walks on the moors and by the canal.
The local planning authority agreed to the plans drawn up by Lynsey and then the hard work began. “We are very hands on so we did a lot ourselves, which meant we spent a lot of evenings and weekends on it,” says Lynsey.
That can-do approach and her talent for everything from woodwork and tiling to upcycling and upholstery has impressed judges on the hit BBC2 series Interior Design Masters.
Advertisement
Hide AdAdvertisement
Hide AdShe is one of three contestants from Yorkshire taking part in the show. The eight-week series sees 10 undiscovered design talents compete for a prestigious contract with a luxury hotel. Each week, they are given a task to complete and at the end of it one person is eliminated.
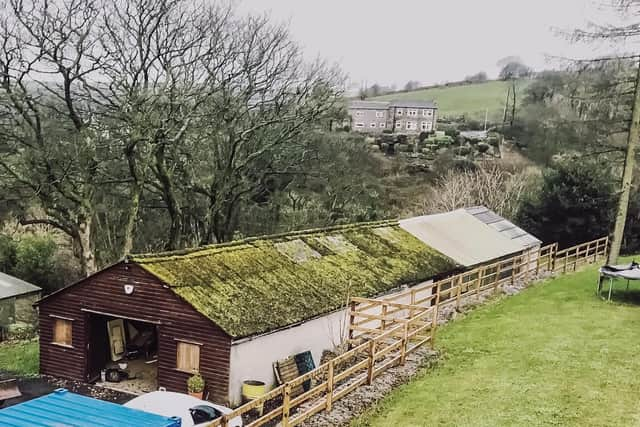

Taking part in the programme and her work on the shed have prompted a new career focus for Lynsey. “Before I took part in the show I was project managing for a construction company and doing smaller projects like kitchen extensions for homeowners,” she says. “Now I am also committing to interior architecture and furniture design. Design Masters made me realise how much I love it. Adrian and I are also thinking about designing and building sheds like ours for other people.”
Their own shed transformation project began with them designing a timber frame, which was made by a local timber supplier. This was insulated and topped with larch and cedar cladding. The south-facing front of the building is heavily glazed and features bi-fold doors to make the most of the solar gain and the countryside views. The floor is concrete, which absorbs and stores the heat from the sun, gradually warming the property. This is backed up by air source heat pumps.
“We wanted the building to be as low-impact as possible,” says Lynsey, who used her architecture skills to great effect. The windows in the rear bedrooms are high and while they allow in light they also prevent anyone from seeing in. The window in the north-facing kitchen doubles as a splashback and while the units are from Howdens with Corian worktops, some of the cupboard doors and the island have been topped with birch ply to add more contemporary interest.
Advertisement
Hide AdAdvertisement
Hide AdLynsey and Adrian, a quantity surveyor and project manager, also designed and made some of the furniture while upcycling other pieces found in charity shops. “The chairs are from charity shops and from my grandma’s house and I bought new foam and fabrics and reupholstered them,” says Lynsey. “The bathroom sink units are upcycled vintage chests of drawers. The bow-fronted one was £25 then we got a plumber to put a sink on top and plumb it in. I also made all the headboards, which are easy because they are just mdf topped with foam, which you stick on with adhesive spray. You then wrap the fabric over it like a present and staple it to the back of the headboard.”
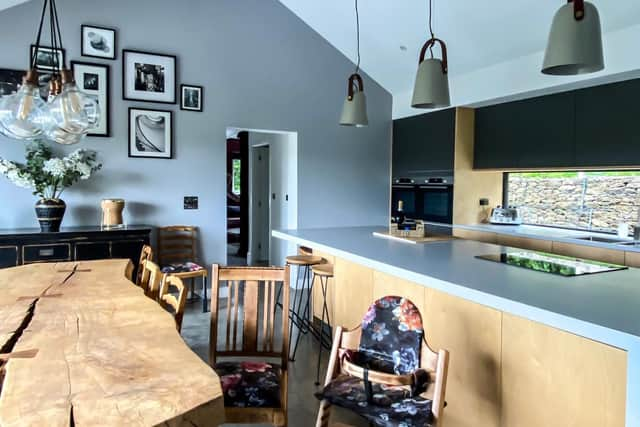

She and Adrian had the dining table made from a huge piece of timber they spotted “rotting” outside the timber yard. “The team there sanded it for us and put in some joints to stop it splitting then we had a local metal fabricator make us some legs for it. We try to support local businesses and the reward is that you get something beautiful and handmade,” adds Lynsey.
The vintage Danish sofa in the sitting room was from Made Good in Slaithwaite and some of the lighting is from Andy Thornton’s in Elland with other lights and lamps from TK Maxx. The fabric used for the upholstery and curtains is from Fabworks mill shop in Dewsbury and the wall murals are from muralswallpaper.co.uk.
Outside, there is a wood-fired hot tub, a table tennis table, fire pit and barbecue. “Guests come to stay here for the weekend and sometimes they don’t go any further,” says Lynsey. “It is a really special place.”
*The Shed holiday let, www.theshedsunnydale.co.uk.
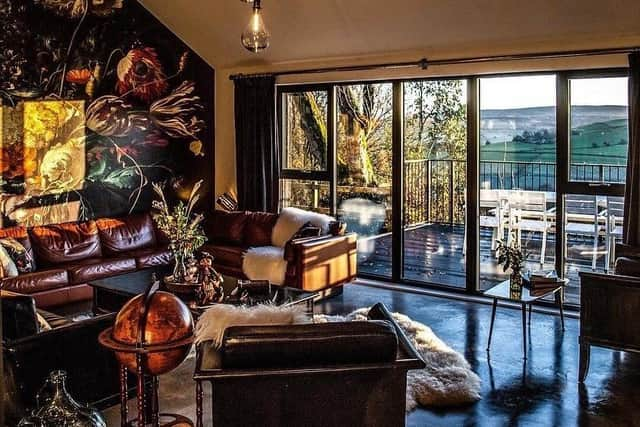

Advertisement
Hide AdAdvertisement
Hide Ad*Lynsey Ford architecture, interiors and furniture design, www.lynseyforddesign.co.uk.
*Interior Design Masters is on every Tuesday at 8pm on BBC2.
Please support The Yorkshire Post and become a subscriber today. Your subscription will help us to continue to bring quality news to the people of Yorkshire. In return, you'll see fewer ads on site, get free access to our app and receive exclusive members-only offers. Click here to subscribe--
Comment Guidelines
National World encourages reader discussion on our stories. User feedback, insights and back-and-forth exchanges add a rich layer of context to reporting. Please review our Community Guidelines before commenting.