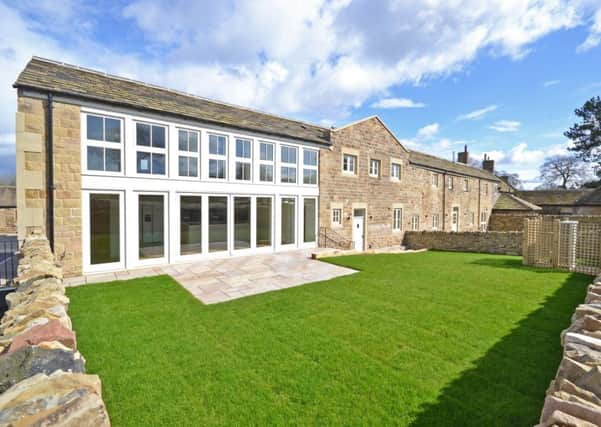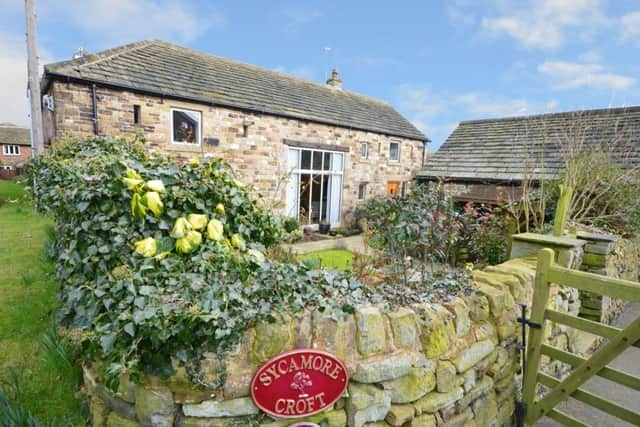Converted barns close to Britain's finest sculptures


Sycamore Croft, West Bretton
Price: £575,000
Contact: Richard Kendall, tel: 01924 291294, www.hallmarkfinehomes.co.uk


Sycamore Croft is a stunning conversion full of character. The heart of the home is a living area that boasts a full-height vaulted ceiling with exposed timber work and an inglenook fireplace housing a cast iron multi-fuel stove. This area leads to a dining room and a galleried living area w Also on the ground floor is a large entrance hall and a study, which could be used as a bedroom. A second hallway overlooks the rear garden and has doors leading to a utility room, downstairs cloakroom and the farmhouse-style kitchen, which has an Aga.
Advertisement
Hide AdAdvertisement
Hide AdThe first floor of the property has a master bedroom with en-suite, two further bedrooms and a house bathroom. Outside, there is extensive parking with garaging for four vehicles, attractive cottage-style gardens and a bespoke summer house.
The Mistal, Home Farm, West Bretton
Price: £650,000


Contact: Richard Kendall, tel: 01924 291294, www.hallmarkfinehomes.co.uk
This traditional stone barn has been newly-converted as part of a small, exclusive development by John Dennis. Mr Dennis, a former chairman of Barnsley F.C., who has an MBE for services to the community, has clearly put a lot of thought into the detailing and design.
The Mistal has an energy-efficient air source heat pump, which fuels an under floor heating system. There is also a whole house heat recovery and ventilation system, which extracts stale air from the rooms and imports warmed fresh air from outside.
Advertisement
Hide AdAdvertisement
Hide AdThe property has a glazed frontage stretching the full height of the building to take advantage of the rural views. Inside, there is a central hallway with a downstairs cloakroom, a sitting room and an open plan living/dining/kitchen area with a separate utility room. To the first floor, there are four bedrooms, two of which have en-suite bathrooms. There is also a separate, house bathroom. Outside, there is a garden to the rear, along with three dedicated parking spaces and a garage.
*West Bretton is one mile from the M1, seven miles from Wakefield. It is home to the Yorkshire Sculpture Park, which has five hundred acres of landscaped parkland.