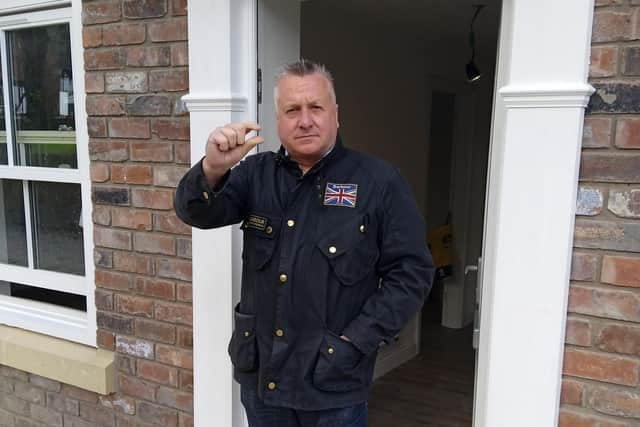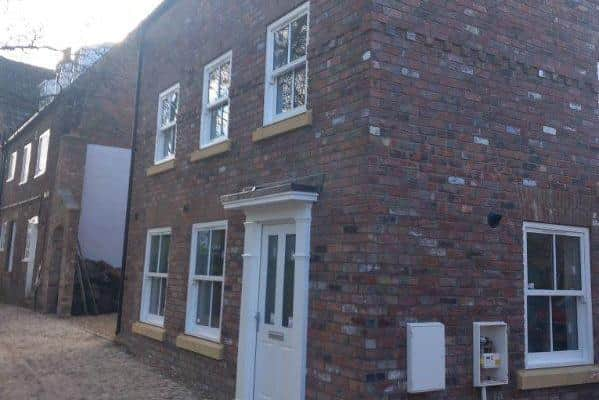Developer ‘being forced to spend £30,000’ to reduce height of house by ‘width of peanut’
Eco Custom Homes has been ordered to lower the height of the newbuild house in Beverley, which is taller than the approved plans. The developer claims that the required reduction is just 13mm.
Planning officers for East Riding Council ruled that the house at No 3 The Old Racing Stables, in Coombs Yard, off North Bar Within, did not comply with plans approved in December. A council enforcement notice stated that the house had a top-heavy and awkward appearance in a historic conservation area.
Advertisement
Hide AdAdvertisement
Hide AdWayne Low, managing director of Eco Custom Homes, said the decision would mean having to carry out works of a cost of around £30,000. He said the decision was nonsense and pledged to lodge an appeal with the Planning Inspectorate, which would be costly for the council.


The developer said: “In the plans that were approved we were allowed to build this 157mm higher than the house to the east, we went 13mm higher than that.
“If we were to do what these officers say, we would have to somehow raise the roof of a now completed and much sought-after property, remove a few bricks, and put the roof back down, costing us around £30,000. I guarantee, no one living next door or any passer-by would notice the slightest difference.”
The house was built on the site of dilapidated former racing stables. Plans submitted for the house proposed an overall ridge height of 7.167 metres while the eaves would be 5.5 metres. A distance of 1.13 metres between the top of the first floor window and the eaves was proposed and approved.
Advertisement
Hide AdAdvertisement
Hide AdHowever, planning officers stated that their measurements showed that the ridge was 7.67 metres high, with the eaves measuring 6.14 metres. The measurement taken between the top of the first floor windows and the eaves was 1.61 metres, they said.


Conditions requiring the house to be carried out in accordance with the approved plans were attached to make sure the house was in keeping with the surrounding area.
The enforcement notice also stated that windows on the eastern side of the house had been installed with clear glass, breaking another planning condition.
The house is close to two Grade II listed buildings and planning offices stated that they believed the differences caused harm to the surrounding area.
They stated: “Beverley’s character and appearance is defined not only by the exceptional survival of its medieval settlement plan, but also by the almost uniformly high quality of the built form.
Advertisement
Hide AdAdvertisement
Hide Ad“The continuation of this quality is essential to preserving and enhancing the character and appearance of the conservation area,” they stated. “The dwelling as it has been built does not do so.
“The raising of the eaves height of the building creates an overly large area between the eaves and the lintel of the first floor windows, giving the building a top-heavy and visually awkward character. There is harm caused by the intrusion of an ungainly building which distracts and draws the eye.”
Coun David Nolan, a former chair of the planning committee, is set to raise the issue at the council’s next full meeting on Wednesday, April 5. He said the decision was bonkers and did not serve the public interest.
The Labour Hessle councillor said: “Councillors on the planning committee are told to leave it to officers to make delegated decisions because they are so short staffed.
Advertisement
Hide AdAdvertisement
Hide Ad“But why is the council incurring huge cost in legal fees and staff time over such a minuscule difference to a property that is built and looks perfectly good? I want to know why the council is using a sledgehammer to crack a nut.”
Comment Guidelines
National World encourages reader discussion on our stories. User feedback, insights and back-and-forth exchanges add a rich layer of context to reporting. Please review our Community Guidelines before commenting.