Downton style splendour and rural bliss close to the city
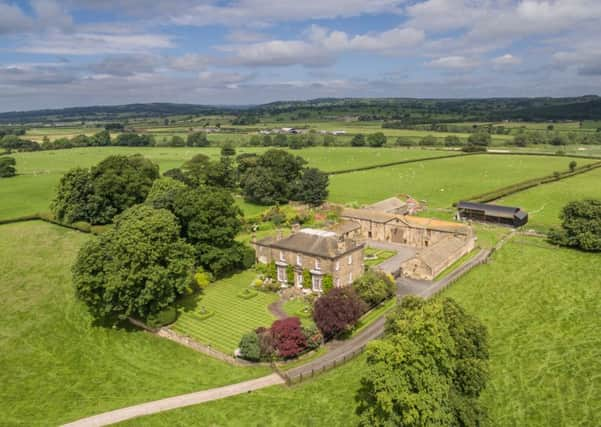

A couple of red kites circle and swoop above Arthington House. They’re residents of a tree close to the des res below. From their vantage point, they have the perfect view of this special 65 acres of West Yorkshire, which has a graceful Georgian vernacular house at its centre.
It’s surrounded by lush greenery, perfectly chequered lawns and a ha ha wall dropping away at the edge of the garden, enabling a wonderful uninterrupted view from the front of the house across the land. Sheep munch contentedly, scattered across the landscape. Concealed behind this substantial property is a courtyard surrounded by outbuildings on three sides, with stabling, tack room, a grand barn, granary and even a cottage (currently disused).
Advertisement
Hide AdAdvertisement
Hide AdBuilt in 1854 for an engineer working on the Leeds and Thirsk railway, this house is much more romantic and graceful than many mid-Victorian mansions. For almost 45 years it has been the home of Jill and John Springall, most of whose long, happy marriage and family life have been played out here.
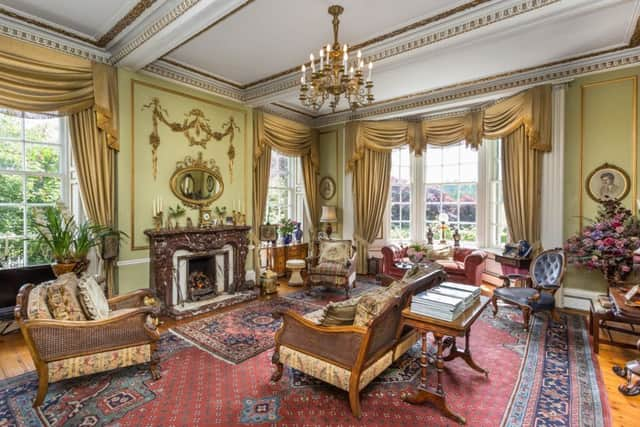

“John’s job brought us up to Yorkshire from Warwickshire,” says Jill. “For a while we lived near the centre of Harrogate, a town we love. But we did want to live out in the country, somewhere John could escape to from the pressures of business and frequent travels.”
Back in 1972, property prices in the north were depressed, and not only did Arthington House sell at a good price, but it “just felt right”, says John, who’d often driven past the property without realising what a gem lay beyond those gates and long drive.
The house, which at one time belonged to the Harewood Estate, and had, until the Springalls moved in been tenanted for many years, was looking tired. However its original features were intact.
Advertisement
Hide AdAdvertisement
Hide Ad“We benefited from the fact that the house had been rented,” says Jill. “The beautiful mouldings, fireplaces and other details might not have survived otherwise.”
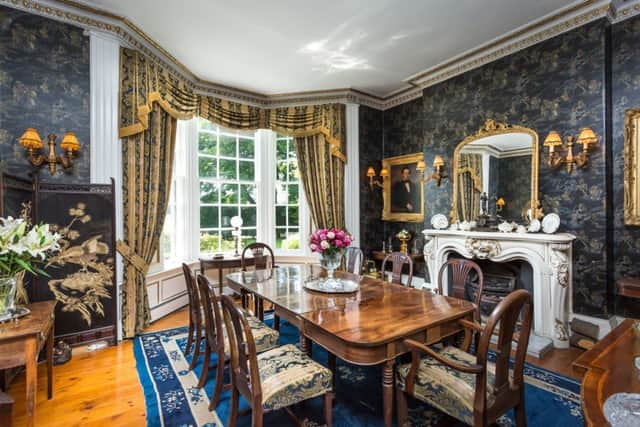

While John organised the agricultural side of the property, including a flock of mule sheep plus pigs and cows, the children’s ponies were moved into the stables and Jill set about the the decor and gardens.
The original folding interior window shutters with their brass furniture were in perfect condition, but large Victorian plate glass windows were replaced with small Georgian-style panes. A parterre was created on the terrace around the porticoed front door, and another in the rear courtyard.
Wrought iron balustrades were saved from a house in Harrogate that was being knocked down. John bought large stone balls that were being removed during the demolition of a church in Leeds, and used them to top the gateposts. The buildings were re-roofed using the original slates.
Advertisement
Hide AdAdvertisement
Hide AdThe flagstones that pave the front terrace were salvaged when the pavements of Otley were replaced with Tarmac.
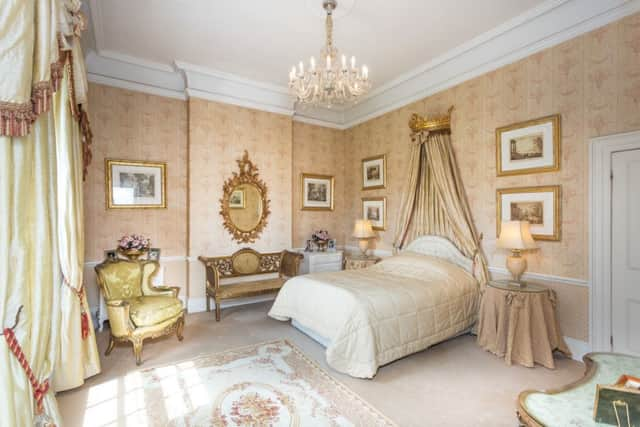

The animals gave the family bacon, ham, cheese, butter and milk, and to add to this bucolic bliss, the Springalls’ son and daughter could canter freely across family land.
Jill says: “We put in central heating and had the solid fuel Aga - one of the first in Yorkshire - taken out. The beautiful fireplaces were there, as was fantastic plasterwork. I just needed to spruce things up around them.”
All of the reception rooms are a large, square, sociable size (and this house has seen many parties, including teenage discos in the huge cellars). For the light, airy dining room, Jill chose a striking but delicate black and gold Chinoiserie paper. Out went the green and wine coloured paint on the egg and dart mouldings. A beautiful French ormolu light fitting was put in the lounge, and the floors were sanded and polished before richly-coloured oriental rugs went everywhere. A white garden room with French doors was created by knocking through the old dairy and a store room.
Advertisement
Hide AdAdvertisement
Hide AdAfter her children left home Jill took a flower arranging course at Harlow Carr Gardens. A great talent was discovered. A City and Guilds qualification followed, then a job as in-house florist at Harrogate’s Old Swan Hotel. One of Jill’s small bespoke arrangements was requested once for presentation to Her Majesty the Queen on a visit to the town’s Valley Gardens.
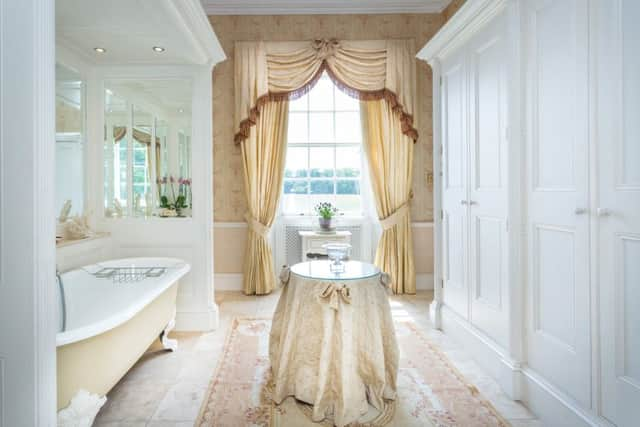

More recently she worked as a freelance florist, in great demand for weddings, until retirement last year.
John had taken early retirement to look after the farm side of the property “…and to be Jill’s flower boy”, he quips.
The Springalls feel it’s now time to sell and downsize, after 44 “perfect years” at Arthington House. Jill says they need to go while they are still fighting fit, though leaving will be “…so, so difficult…it’s been such a happy house”.
Advertisement
Hide AdAdvertisement
Hide AdJohn adds: “We think it will appeal to busy people who want to come home, close the gate, enjoy the space and tranquillity and forget everything. We want someone else to enjoy it as we have.”
* Arthington House is close to the village of Arthington, between Leeds and Harrogate. The property is on the market for £3.5m and accommodation includes a drawing room, dining room, sitting room, garden room, study, kitchen, cellars, master bedroom suite, four further bedrooms, two more bathrooms and two further potential bedrooms, plus attics. A rear courtyard leads to adjoining grand barn, granary, stables, a cottage (in need of renovation), stores and agricultural buildings. The grounds include a walled garden and 63 acres of grazing.
For more details on the property, contact: Savills 01904 617820 www.savills.com.