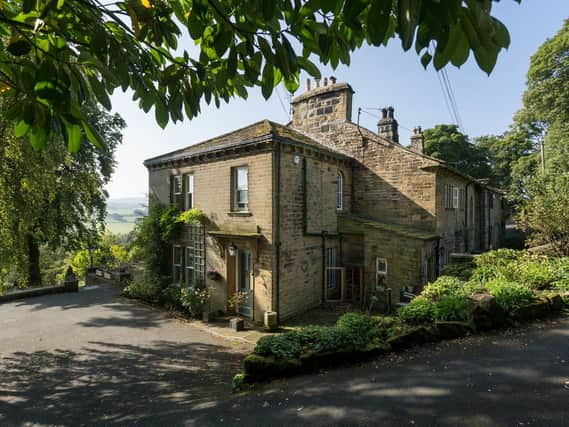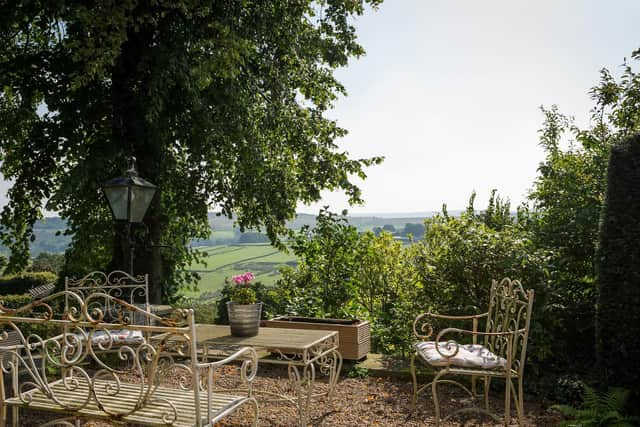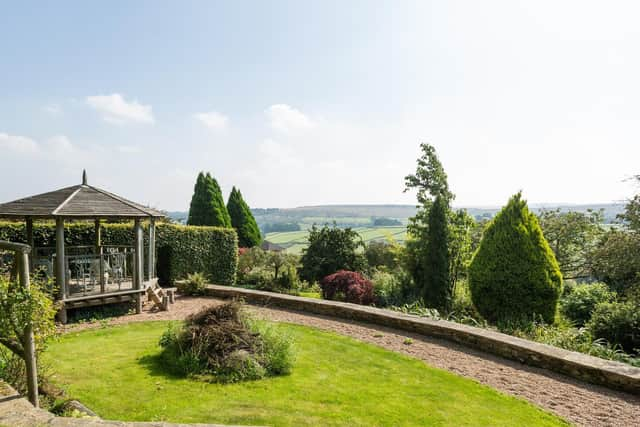Exceptional home near Haworth for sale with incredible views of Bronte country


House-hunting in property hotspots can bring frustration and disappointment, along with the prospect of compromise. Lynne and Darryl Pailing experienced all the above when looking for a house in Skipton and Ilkley. It was only when they widened their search that they found “the one” - Oldfield House in Oldfield, near Haworth, which is now on the market for £625,000 with Blenkinandco.com
“Nothing we saw ticked all the boxes until we looked further out and that’s when we found Oldfield House,” says Lynne. “People clamour to be in Skipton and Ilkley but they could be missing a trick by not extending their search areas.”
Advertisement
Hide AdAdvertisement
Hide AdShe and Daryl have thanked goodness many times since moving to Oldfield House in the conservation village of Oldfield, just two miles from Haworth. “When we first came to look at it, we came down the drive, looked at the views and the garden and fell in love,” says Lynne.


From the windows inside, you can see down the valley and over to Haworth, up to Penistone Hill and as far as Top Withens, where Brontë fans make a pilgrimage to see the ruins of farmhouse said to have been the inspiration for the Earnshaw family home in Emily Brontë’s Wuthering Heights.
Over the last 11 years, Darryl and Lynne have invested heavily in their Grade II listed home while retaining the remarkable original features, some of which date to the 17th century and others from 1880 when the later part of the house was built.
The accommodation, arranged over three floors, totals 3,137 sq ft. On the ground floor is a hand-made kitchen by Eastburn Country Kitchens, along with an electric Aga and Aga appliances. The south-facing bay of the kitchen has window seats and a breakfast table with superb views.
Advertisement
Hide AdAdvertisement
Hide AdThe drawing room has an original open fire, wooden window shutters and doors on to the patio and there is a large dining room, a snug and converted cellar.


On the second floor are four double bedrooms, bathroom, ensuite and dressing area.
Outside, there is a sweeping driveway, a turning circle with ample parking, a detached double garage, potting shed and a south-facing garden on multiple levels. The latter includes a patio, a lawned area with bandstand, a summerhouse, greenhouse and a water garden. “Leaving here will be a huge wrench,” say Lynne and Darryl, who are planning to downsize so the can do more travelling.
*Contact: Blenkin and co., tel: 01904 671672, www.blenkinandco.com
Advertisement
Hide AdAdvertisement
Hide Ad*Please support The Yorkshire Post and become a subscriber today. Your subscription will help us to continue to bring quality news to the people of Yorkshire. In return, you'll see fewer ads on site, get free access to our app and receive exclusive members-only offers. Click here to subscribe