For sale: modern manor near Skipton with best of everything
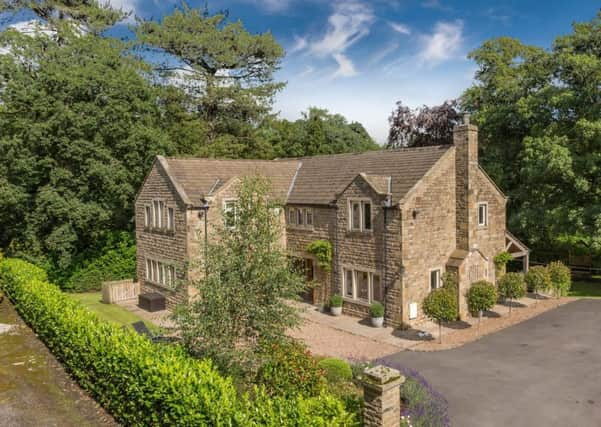

“They don’t build ’em like they used to” is a common notion when comparing new-builds to historic homes – but Bracewell Manor is a clear exception.
It’s hard to believe the manor is just five years old. Its traditional frontage blends beautifully with neighbouring cottages and it looks and feels just as solid thanks to Enoch Harrison, a small building firm from Cononley that prides itself on craftsmanship.
Advertisement
Hide AdAdvertisement
Hide Ad“We couldn’t believe how well it was built and neither could our surveyor. The internal walls and floors are all solid so there’s no noise transference and the attention to detail is incredible,” says Ben Mallinson.
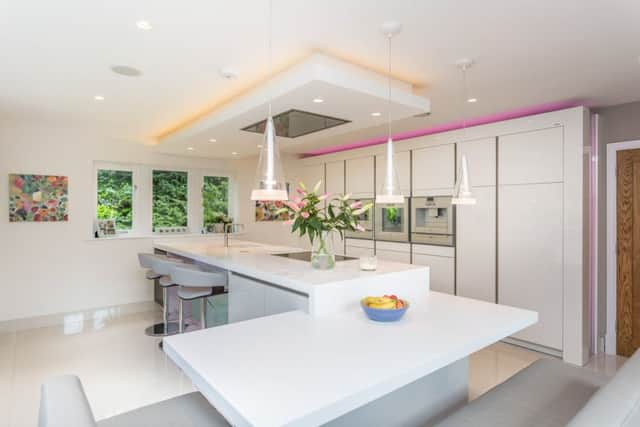

He and his wife, Kate, bought the house four-and-a-half years ago after being “blown away” by the location, transport links and the build quality.
Spread over three floors, it is tucked away on a private lane within the grounds of the long-demolished Bracewall Hall in a hamlet that is just minutes from the A59 with quick access to Skipton and Clitheroe. The Yorkshire Dales National Park and the Forest of Bowland Area of Outstanding Natural Beauty are on the doorstep.
“The house was a shell when we bought it and Enoch Harrison gave us an allowance for kitchen and bathroom fittings,” says Kate. “We could’ve stuck to it but we didn’t. We blew the budget almost immediately because we thought this would be our forever home.”
Advertisement
Hide AdAdvertisement
Hide AdShe has no regrets about what became a no-expense-spared fit-out even though she and Ben have now put Bracewell Manor on the market with Savills for £1.25m so they can pursue a dream of self-building.
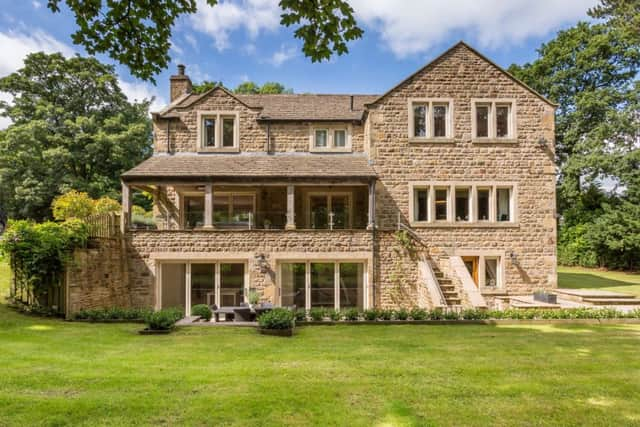

“We didn’t plan to move and this is the longest we’ve lived anywhere but we just think we’ve got a self-build in us,” says Kate, a successful businesswoman with a passion for interior design.
Her skill and flair, honed over a number of previous property renovations, are evident everywhere from the clever mix of colour and pattern to the sourcing of furniture and furnishings. Her interiors are so good that the Mallinsons sold their last two homes fully furnished at the request of their buyers.
Prospective buyers will certainly be impressed with her choice of kitchen. It boasts Siematic units, a Corian-topped peninsula and Gaggenau appliances sourced from Stuart Frazer in Read, near Clitheroe. The Flos lights are from Oldfield Lighting in Skipton. The room is white and minimal, which Kate laughingly says “suits my OCD tendencies. I like everything just so”.
Advertisement
Hide AdAdvertisement
Hide AdThe ground floor also has a utility room, cloakroom, study and an entrance hall with a full-height ceiling and exposed beams. This leads to a dining room and sitting room. Kate wanted a “gentleman’s residence” look in the dining room and chose what appears to be grey wood panelling but is, in fact, trompe l’oeil wallpaper from Cole and Son. In contrast, the curtains are in floral Designers Guild fabric topped with a striped pelmet and the Arper chairs have been reupolstered in deep grey.
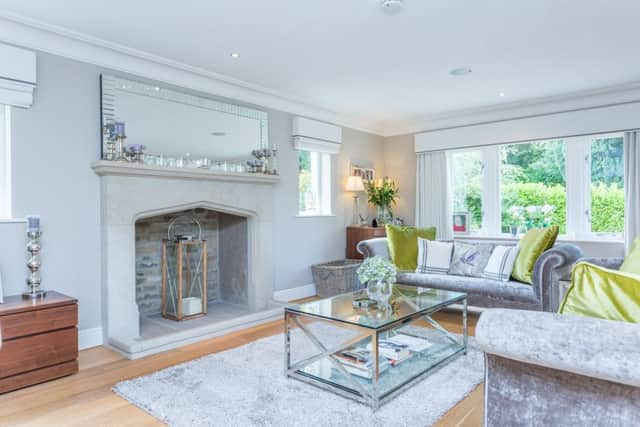

“I get a lot of fabric and wallpaper from Inspired Interiors in Colne and I always know exactly what I want,” says Kate, who also likes Neptune in York, Shackletons in Clitheroe and Forget-me-Not in Windermere for home accessories, while her favourite, bevelled mirrored picture frames are from 55Max in London.
She gets inspiration from Houzz.co.uk and Homes and Gardens magazine, although her top tip is “looking at posh houses in Chelsea on Rightmove”. She modelled her sitting room on one. It features Osborne and Little wallpaper and was also treated to a white Calvin Klein rug, which was soon swapped for a grey one.
“White looked perfect but with a young child and pets it wasn’t the right colour at all,” says Kate, who has a six-year-old daughter, Eliza.
Advertisement
Hide AdAdvertisement
Hide AdTriple bi-fold doors lead to a covered terrace, another thoughtful addition by the builders, who also created a lower ground-floor. It has a library area, cinema room with walnut furniture by Secret Drawer in Ilkley, a playroom, shower room and a large open-plan room with bi-fold doors onto a terrace. “The lower ground floor could be used as self-contained accommodation,” says Ben.
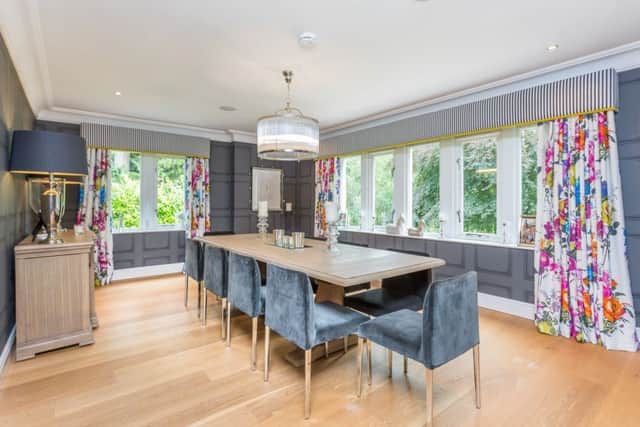

The first floor includes the master suite with exposed trusses. Rather than have wardrobes cluttering the space, Kate designed a clever walk-in dressing area which is screened by a partial wall behind the bed. Ilkley-based Secret Drawer made the bespoke cabinetry.
There are a further two double bedrooms, a house bathroom and a guest bedroom suite on this level and all the bathroom fittings are from CP Hart in Manchester.
“We bought a stone bath but we ended up having to take the bathroom window out and crane it in because it was too big and heavy to take up the stairs. That was a lesson learned,” says Kate, who adds: “We will be very sad to leave this house and the location. We love it here but I’m looking forward to another project.”
Advertisement
Hide AdAdvertisement
Hide AdBracewell Manor has 4,973sq ft of space, including five bedrooms, six reception rooms, a kitchen/breakfast room, four bathrooms. The house also comes with an air source heat pump, underfloor heating throughout and a Sonos sound system. Outside, are gardens, a large driveway, parking area and double garage. It is for sale with Savills for £1.25m. For details tel: 0120 411046, www.savills.co.uk
Bracewell is a rural hamlet close to Skipton and Clitheroe. It is minutes from the A59 and the A65. Clitheroe railway station provides direct links to Manchester. Skipton railway station has a direct links to Leeds.