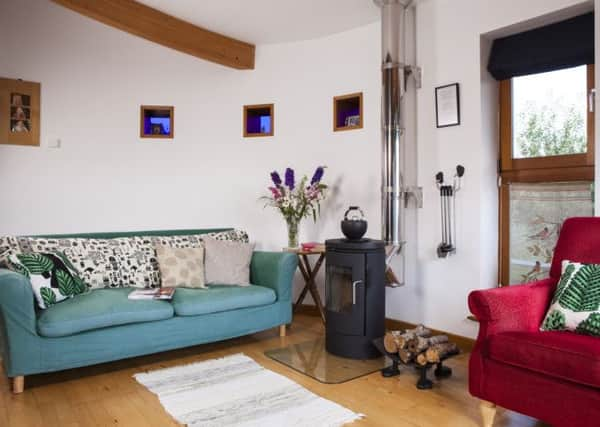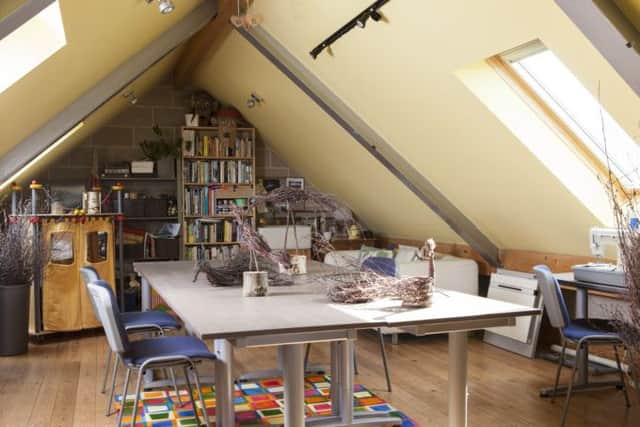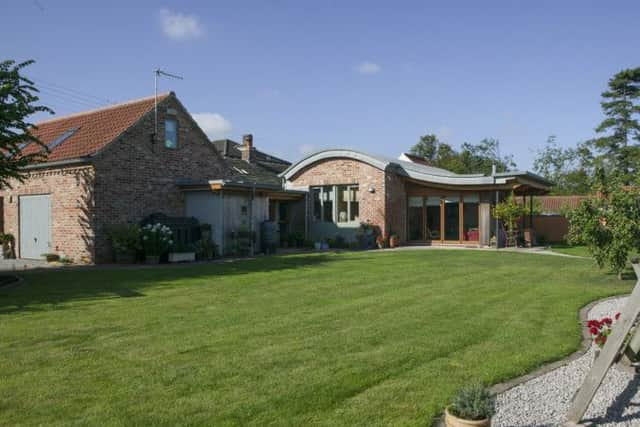Forging a smithy’s new look


Anna Airaksinen used her artistic imagination to visualise a family home and smallholding in place of the derelict village smithy that was being sold as a renovation project.
“It was dilapidated and dirty, but the building itself looked really solid and the original fireplace was still intact inside,” says Anna. “There was a store building standing parallel to the smithy which had an asbestos roof, but I knew we could take off the roof and then link the two buildings to create a really unusual home.”
Advertisement
Hide AdAdvertisement
Hide AdThere was no guide price on the property, near Holme Upon Spalding Moor, so Anna and her partner, Shaun Pinchbeck, offered what they thought it was worth in a sealed bid.


“We probably offered over the odds but we were looking for a home for life,” says Anna. “We won the bid and as soon as the blacksmiths was ours we asked an architect to draw up a design based on our wish-list.”
They loved his idea of linking the two buildings with a graceful curved roof built with glulam beams – strips of wood glued together and laminated – and adding a garage and car port with a studio room above. “At that time I was taking a degree in furniture design and thought it would be a great space for starting my own business at home,” says Anna.
Anna and Shaun lived in their previous homes while the property was being renovated and converted into a four bedroom, single-storey house with a traditional roadside frontage and striking modern extension to the back.
Advertisement
Hide AdAdvertisement
Hide Ad“We wanted the house to be spacious and flexible to cater for our changing needs as a family,” says Anna. “It also had to reflect our lifestyle. We are all very sporty so we wanted to have space for all our gear and a sauna, which is a particular favourite of Shaun who is a keen cyclist. I was also keen to have a workshop where I could pursue my love of traditional crafts and the girls needed enough space to have friends over.”


The couple also liked the idea of having a large, light family kitchen in the original smithy’s shop, where they have retained the high, open ceiling and original fireplace. A room with fold-back doors overlooking the garden – which has gradually grown over the years as Anna and Shaun have acquired more land – was an added bonus.
“We call this room a retreat because it’s where we come for a bit of peace and quiet,” says Anna.
“The garden was small at first but we have gradually acquired more land and now have a smallholding with pygmy goats, chickens and ducks. We also grow fruit and vegetables to try to be as self-sufficient as possible.”
Advertisement
Hide AdAdvertisement
Hide AdAnna’s initial plans to make furniture in the studio were soon shelved when the room became a teenage den for daughters Mari and Katri. Now Anna has reclaimed the space to run Nordic-inspired craft workshops, including quilting, crocheting, silver-smithing and dress-making.
There is evidence of her crafts throughout the house, including the dining table which she designed and made for the open plan kitchen, and the twig-weave baskets which she uses to hold the daily crops of fresh vegetables.
The house is simply furnished with a mix of Scandinavian furniture and textiles, and items bought from salerooms.
“The focus is on the building and making the furniture work with the simple lines and open spaces of the architecture,” says Anna.
Advertisement
Hide AdAdvertisement
Hide Ad“We love the combination of the old smithy, with its inherent character, and the curved modern lines of the roof which reflect the hills we can see in the distance.
“It’s an unusual house which continues to evolve with the family and our changing needs.
“We have always viewed it as a home for life.”