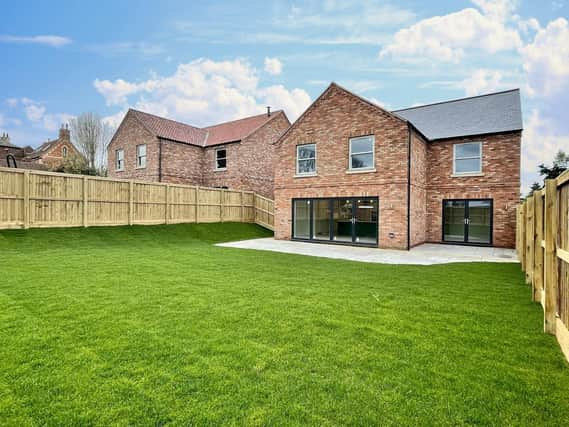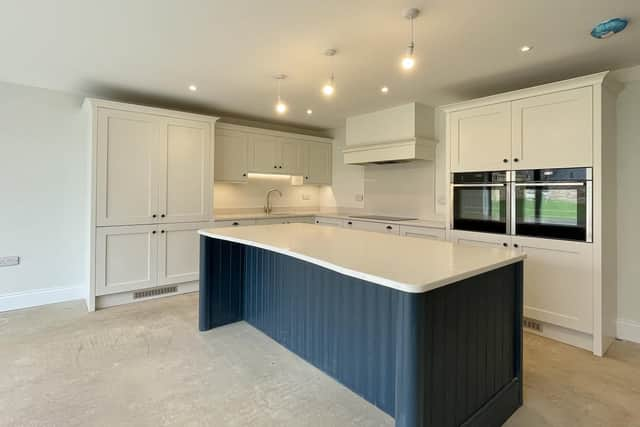Four-bedroom family home in North Yorkshire


Your chance to live in rural North Yorkshire with views of the White Horse
Laurel House is set within Highfield Croft, a superb development of just five carefully designed properties set within the conveniently located village of Thormanby.
Built to exceptionally high standards, this development offers an outstanding opportunity to own this impressive four-bedroom family home within this charming village location.


The property will have a designer David Charles kitchen in a contemporary shaker style range that will fit seamlessly into the open plan kitchen living space, which boasts ample natural light and high specification throughout.
With great lighting, clever storage and purposeful planning, the fitted kitchens include soft closing drawers, an electric oven, induction hob and integrated dishwasher. The large open plan living space further benefits from aluminium bi-fold doors to the patio and generous private garden.
This outstanding development, by Travis Developments, is designed to make the properties at Highfield Croft a superb place to live; whether you are a growing family or looking for a change of lifestyle to a more conveniently situated countryside location.
Filled with modern luxuries, this sumptuous four-bedroom double fronted home is finished to a superb standard and offers the perfect combination of a traditional house with well-planned modern accommodation.
The imposing central hallway leads you to the generous and well-proportioned sitting room, with a fireplace presenting itself as the main focal point, as well as the study and private dining room with double doors out to the rear garden.
The heart of the home is located to the rear with a truly luxurious kitchen, set within an open plan breakfast kitchen and featuring bi-fold doors leading out to the private landscaped garden. A separate utility and downstairs cloakroom complete the ground floor accommodation.
The first floor features the extensive principal bedroom with en suite bathroom and separate cloakroom, a double guest bedroom with en suite shower room, two further double bedrooms and a substantial family bathroom.
Externally, the property boasts a landscaped private garden that leads to private parking and a detached garage to the rear.
To find out more and book a viewing, visit www.linleyandsimpson.co.uk today.