From stopgap to forever home
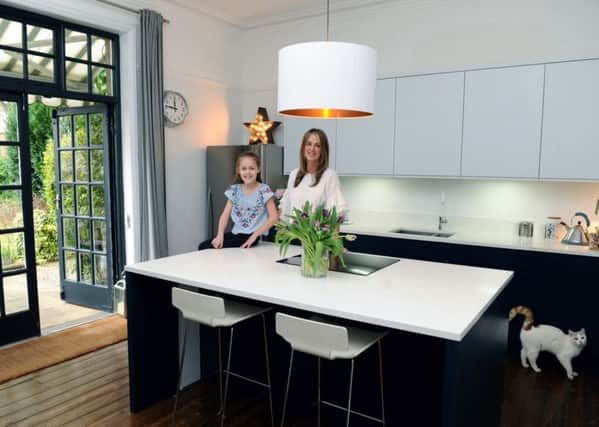

Renting a flat in a grand Victorian villa was always supposed to be a stopgap for Louise Gibson. The temporary address became a permanent home when she realised that a traditional house couldn’t compete with the generous proportions of the period apartment.
“I wanted to buy a house but the more I looked the more I realised that I didn’t want to move from here. I viewed quite a few three-bedroom semis but they were tiny and no-one wanted the box room for a bedroom. This place has more space, character and high ceilings,” she says.
Advertisement
Hide AdAdvertisement
Hide AdAfter a long and fruitless search, she consulted her children, Harry, 17, and Ruby, nine, and they agreed she should ask the landlord if he would consider selling.
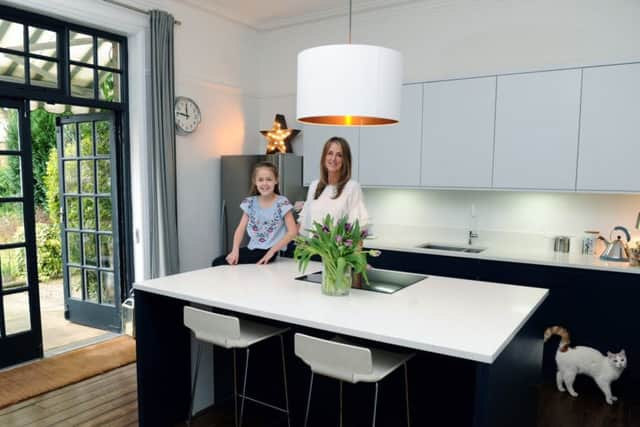

“He said ‘yes’ and I surprised myself because I never thought I’d ever buy a flat but everything is right here, from the location to the size.”
The property, on the ground floor of a large house in north Leeds, needed updating but Louise had bigger ideas. Along with a plan to modernise, she decided to change the layout of the apartment to create a bigger kitchen and give easier access to the garden.
First, she had to persuade Harry to downsize from his large, light-filled bedroom with French doors. Her idea was to relocate the kitchen there from the small dark room next door. The deal was done after Louise agreed to install a wall-hung TV in Harry’s new bedroom.
Advertisement
Hide AdAdvertisement
Hide Ad“Swapping the use of those two rooms made perfect sense. Before we had to walk through Harry’s bedroom to get into the garden, which was intrusive, plus if his room was a mess I’d feel annoyed,” she laughs.
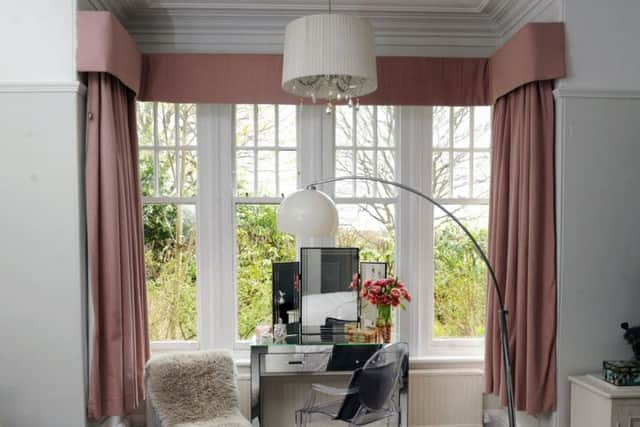

“If we had a barbecue his bedroom would fill with smoke so that wasn’t good either,” adds Ruby.
Louise designed the layout of the kitchen herself. The cabinets from Wren’s Linda Barker handleless range are confined to one wall and centre stage is a large island with integral cooker and white marble-effect worktop.
The opposite side of the room features a useful sideboard from Marks & Spencer along with a chair from West Elm via John Lewis, which was a sale bargain. The walls are in Farrow & Ball’s Wevet with floating shelves in Little Greene Paint Company’s inky Basalt.
Advertisement
Hide AdAdvertisement
Hide AdAdding colour has been a big part of the new look as the former rental property had been painted in “landlords’ magnolia” and the floors were covered in cream carpets.
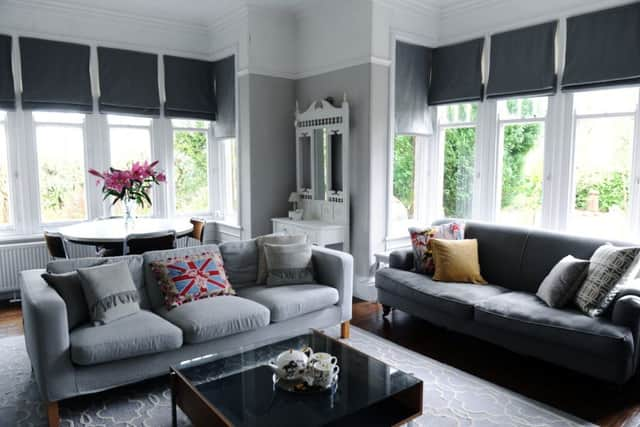

The decor now reflects Louise’s artistic flair and her interest in design. She worked for an advertising agency before taking a parenting-friendly job in a high school and is often called on for creative input. “The headmaster’s room is now in a copy of Lamp Room Grey,” she says.
Some of the ideas for her apartment came from her vast collection of homes magazines, including her favourite LivingEtc.
“I love interiors and redecorating and sourcing items has given me a lot of pleasure,” she says.
Advertisement
Hide AdAdvertisement
Hide AdThe enormous sitting/dining room is painted in Farrow & Ball’s Cornforth White with colour from cushions from the Rug Company via Harrogate Interiors. The 1960s dining table and chairs are from Retro Boutique at Hyde Park, Leeds, and the hall stand, which she painted, was bought from a friend. One of the sofas is from Made.com while her old Ikea sofa was treated to new covers from Bemz.
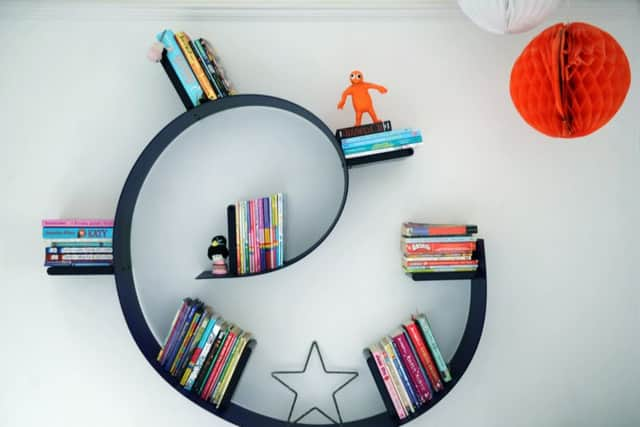

The biggest challenge was finding an enormous rug as when she pulled the carpet up she found floorboards round the edge of the room and chipboard in the middle.
“It was a struggle to find a bespoke rug at the right price and I ended up ordering one from America via the internet. It cost about £500, which was good value considering the shipping,” she says.
The hall has also been completely revamped with a coat of her favourite Lamp Room Grey paint and now features what is known as “the family art wall”. There are paintings by Louise, her parents and Harry and Ruby. On the opposite wall are two treasured and collectable Tretchikoff prints.
Advertisement
Hide AdAdvertisement
Hide AdWhat was a “horrible, cold room” at the end of the corridor is Ruby’s. It’s now warm, colourful and cosy with a statement wall covered in Terry Toucan wallpaper from Scion and a glamorous headboard, which was a cut-price £180 from Tesco.
Louise’s room has also been totally transformed with one wall painted in Little Greene’s Scree and soft pink drapes at the window.
What was an en-suite is now a wardrobe for her collection of coats and jackets – at the last count she had 90. “It’s an obsession. I’ve collected them for years and don’t throw any away,” she admits.
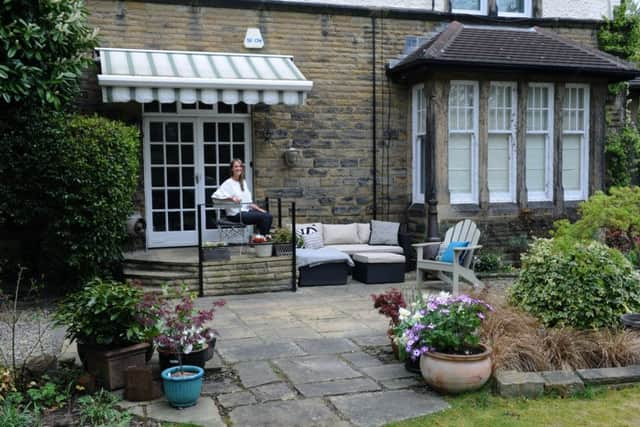

Outside, the garden was tidied up and more space created for parking. The house exterior also looks pristine now that Louise and the owners of the other two flats in the building have taken control of the upkeep.
Advertisement
Hide AdAdvertisement
Hide Ad“We weren’t happy with the management company. The outside of the house looked rundown and almost three-quarters of our service charge went on paying their fees, so the freeholder agreed to us forming a limited company and taking over the maintenance,” she says.
“It’s the best thing we have done. We are able to spend more money on the house and it looks great.”
It’s the final touch to what has turned out to be the perfect home.
“We love it here,” says Louise. “I never wanted a flat but now I can’t see us moving.”
*Useful Contacts
Advertisement
Hide AdAdvertisement
Hide AdHarrogate Interiors, Leeds Road, Harrogate, Harrogateinteriors.co.uk
Retro Boutique, 8-10 Headingley Lane, Leeds
Farrow and Ball paint, farrow-ball.com
Bemz, custom-made covers for Ikea sofas and chairs, bemz.com
Made.com at Redbrick Mill, Batley, redbrickmill.co.uk
West Elm furniture and accessories from John Lewis and westelm.co.uk
Little Greene Paint Company, littlegreene.com