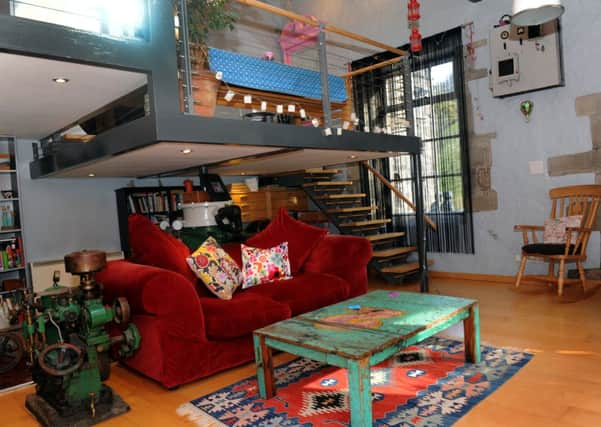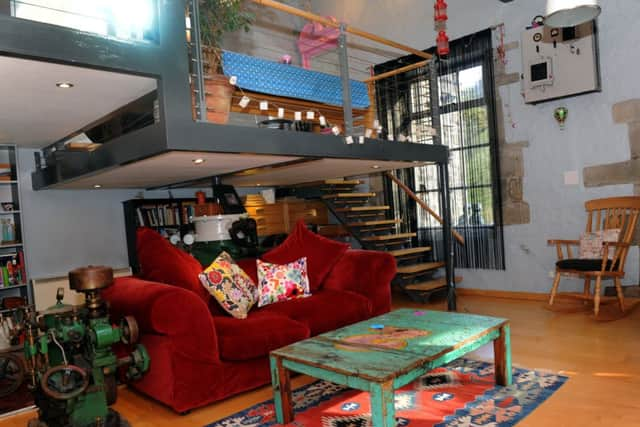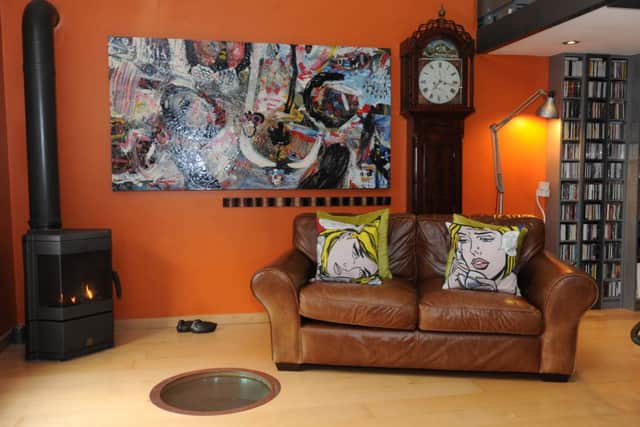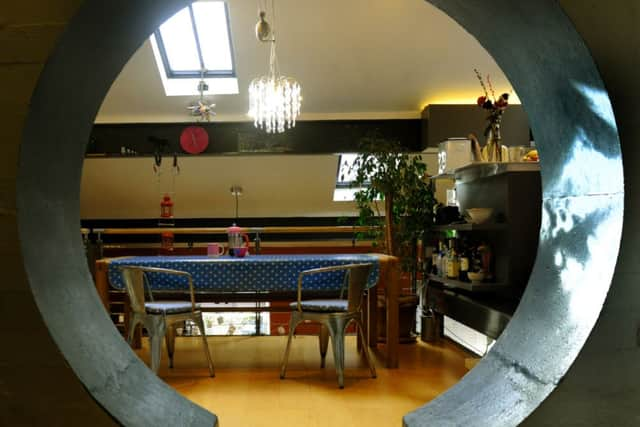The gloss on the mill


Great minds think alike, and in the case of Bill Hall and Becky Westwood, the thoughts are often left field.
A good example of their creativity is their hall cupboard. It took them minutes to dismiss conventional built-in storage and decide that the back of a Land Rover would do a better job.
Advertisement
Hide AdAdvertisement
Hide Ad“We thought a normal door wouldn’t look right on such a high cupboard. Becky had seen VW car doors used in the changing rooms at a Fat Face store and the idea stemmed from there. A Land Rover is appropriate as they are part of the landscape here in the dale,” says Bill.


They bought three different bits from scrap vehicles and the car door now opens to provide storage space. The rear lights have also been fitted with LEDs for extra effect.
This wonderful, quirky solution is one of many in a home that forms part of a converted water mill near Malham.
Other features include a fireman’s pole from a platform bed to the floor, a potholing ladder hung from the beams so their granddaughter can climb up to the mezzanine instead of taking the stairs, and two hydro electric turbines, which fill the rear half of the sitting room.
Advertisement
Hide AdAdvertisement
Hide AdThe turbines and regulator, installed in 1920, are a reminder of the building’s history and are useful for displaying knick knacks. The old control box is now mounted on the wall.


They could have removed all the historic machinery when extending their apartment into the water mill’s old engine shed but they decided not to.
“It didn’t seem right and we love them. The control box looks like something from a Frankenstein movie,” says Bill, who bought the property 14 years ago.
It dates back to 1790 and was built to house one of the first looms powered by a water wheel. It later became a sawmill and then a chicken farm before being turned into holiday apartments.
Advertisement
Hide AdAdvertisement
Hide AdThey were sold off individually and there was no shortage of buyers. The mill is at Scalegill, at the spot where the River Aire springs to life, and it is surrounded by natural beauty and wildlife.


Bill, a GP in Settle, says: “I lived in a flat in another mill conversion in Skipton but I wanted somewhere bigger. This was perfect. I love old mills. I grew up in Todmorden and there was a mill we used to play in on the way home from school, so it’s probably where my fascination comes from. I like the space, light and volume they offer.”
He also bought the old engine shed in front of the apartment. Helped by architect Robert Groves, he and Becky decided to turn the industrial space into a ground floor sitting room with a mezzanine level kitchen above.
It is linked to the original apartment via a circular opening, which is designed to mimic the huge water pipes that once fed the turbines.
Advertisement
Hide AdAdvertisement
Hide Ad“Becky really wanted it to be a proper pipe that you crawled through, but we had to draw the line at that,” says Bill.
The work was straightforward even though the engine room sits over the water wheel pit and flume. Thanks to Victorian engineering, it is anchored to a concrete slab.
The only difficulty was that Bill, Becky and three of their five children had to live in one room while the work was going on.
The temporary over-crowding was worth it as what was a one bedroom apartment is now a three bedroom home.
Advertisement
Hide AdAdvertisement
Hide AdThe sitting room, which has an orange feature wall, is a large, light-filled space with a sofa from Habitat, coffee table from Anthropologie and a grandfather clock.
It is full of work by artists and designer makers, including a lamp made by Lucy Smailes from a wooden box, doll parts and a tiny teacup.
“I bought it for Becky as a 10th wedding anniversary present. Ten years is tin and so I Googled ‘tin art’ and found Lucy’s work. I told her that Becky likes ballroom dancing and cups of tea and she came up with this,” says Bill.
Upstairs, the contemporary kitchen has blue walls and sleek grey units by Effeti from Michael Wright in Blubberhouses. It is teamed with a pink Smeg fridge and dishwasher.
Advertisement
Hide AdAdvertisement
Hide AdThe rest of the property was redecorated and repurposed. So the old living space is now a master suite with dressing room and wet room and there is a bathroom and two bedrooms for Becky’s sons and daughter.
It is clear that the couple share a love of art and design and the walls are filled with pictures, including an oil painting by Graham Foster.
They help make a house a home and Bill and Becky will be taking them when they move. Their characterful home is now for sale.
“I have very bad knees and this house is on different levels. There will be a time soon when I struggle to get up and down stairs, so that’s why we are moving,” says Bill, who, when asked to describe the décor, plumped for “Steam Punk”.
Advertisement
Hide AdAdvertisement
Hide Ad“You can’t be dull with a place like this,” he adds. “It demands something different.”
• The Engine Room, Scalegill, Kirby Malham, is for sale with Dacre, Son and Hartley for £265,000, tel: 01756 701010, www.dacres.co.uk