Grand design in York inspired by Roman villa
The Romans ruled York for more than 300 years and left an impressive legacy, including the city’s famous walls, but the grand, classical villas built for the elite are long gone. Mindful of that loss and knowing that their self-build plot was on a Roman cemetery, retired architect Mike Nicholas and his wife, Barbara, made heritage the starting point for their “grand design”.
Their contemporary take on a Roman villa is now one of the city’s finest examples of 21st century architecture, although the process from inception to completion was a protracted one. It began when Mike inherited his parents’ 1950s cottage, which sat on a sought-after cul-de-sac close to the Knavesmire. It was in need of updating and it was clear that demolishing it to make way for a larger, more energy-efficient property would be a better use of resources.
Advertisement
Hide AdAdvertisement
Hide AdPlanning permission was an issue as there were some objections to the proposed design, which was three storeys and ultra modern. An archaeological evaluation was also required to assess the impact on the burial ground.
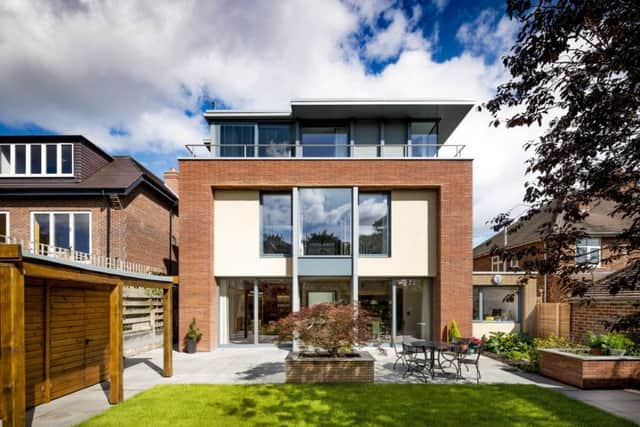

“The evaluation took six weeks and they found 14 skeletons on the site. Fortunately, none had to be removed as that costs £1,000 per skeleton. Instead, we agreed to use a concrete raft foundation, which is only a foot underground,” says Mike, who also debated with the city council over his house design, which was by award-winning architect Ric Blenkharn, of Malton-based Bramhall Blenkharn.
Ric worked for Mike’s firm in the early 1980s when he was newly-qualified. “His talent was obvious even then. He had a lovely hand for drawing and showed great design flair,” says Mike, who specialised in commercial and industrial architecture.
After taking note of the couple’s brief, which included an open-plan living space and his and hers studies on the ground floor, Ric also asked Mike and Barbara to describe their typical day so he could design a home to suit their lifestyle. He delivered a draft plan that, according to Mike, “was perfect. He’d nailed it first time, which is unusual for any architect, especially one with a client like me.”
Advertisement
Hide AdAdvertisement
Hide AdRic adds: “Visually, Mike was keen on the idea of a villa, to respect the Roman history. We have tried to interpret that with a building that stands proud and tall.”
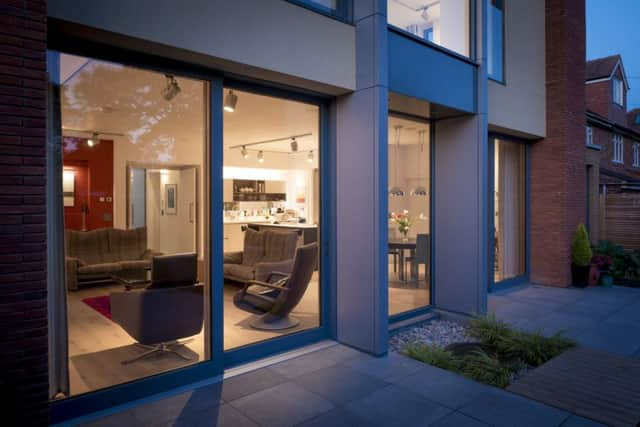

The front of the property is asymmetric with a tall window illuminating the stair tower, which is topped by a glass lantern, allowing light to flood down. A contemporary bay window balances the façade. The rear of the house features large areas of glazing to bring in light and views.
The construction is a steel frame with blockwork walls clad in Roman-style linear bricks, which were specially commissioned. The upper floor, which is set back by two metres to appease planners, is clad and topped with a flat, fibreglass roof.
“The design is contemporary but the tone of construction materials are sympathetic to the area,” says Barbara.
Advertisement
Hide AdAdvertisement
Hide AdInside, the ground floor has a double-height entrance hall, a cloakroom, boot room and an open plan living space. What was the old garage is now a single storey strip extension housing a utility room and the two studies. The first floor has three guest bedrooms and two bathrooms and the top floor is home to the main bedroom suite, which has fabulous views across the Knavesmire. Both upper floors have a storage room
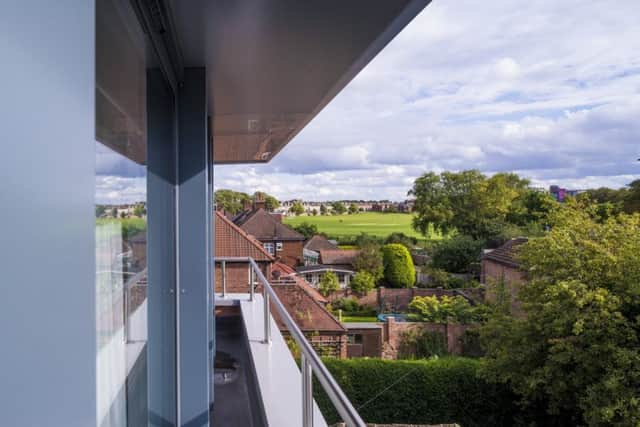

Woodhouse Barry, of Sheriff Hutton, was the main contractor and the build took a year with Mike visiting the site almost every day to oversee the project.
“Luckily we lived nearby and we had a fantastic site manager in Tony Jackson so it all went smoothly,” says Mike, who used his architectural training to design the internal fittings. He also designed the lighting scheme.
He came up with the idea of having double doors separating the living area from the hall, which close automatically when the fire alarm is activated and so satisfy building regulations. He also designed the contemporary chimney breast in the living area and the bookshelves in the stairway wall. Upstairs, he devised a false wall to conceal curtains and used track lighting instead of inset spotlights, which would have punctured the sound-proofed ceilings.
Advertisement
Hide AdAdvertisement
Hide AdThe kitchen is by Scammell Interiors and the couple opted for a Bora hob with a built-in extractor. This takes the fumes down and out through ducts under the floor.
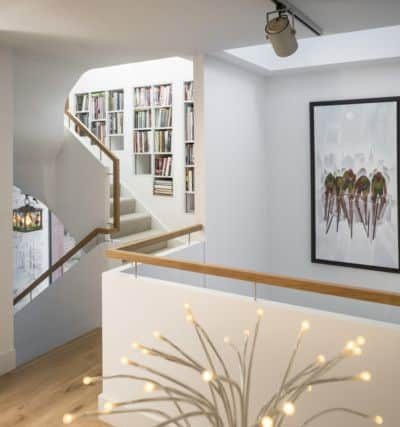

The walls are a painted in a mix of warm whites and greys, though there are pops of daring deep red and colourful curtains. The decor also reflects the couple’s love of art and travel, along with references to York’s Roman past. There is aged Italian wallpaper on the stairway wall and marble-style flooring in the hall.
The furniture includes new buys from Heal’s and Hulsta at Redbrick Mill, Batley, and items they brought from their former house. Outside, the garden was designed by Barbara’s son, the garden building is by Lushington and the planting was done by Vertigrow.
An Acer tree from the old garden was uprooted and survived in a builder’s sack until it was replanted and this, along with a glass lantern from the cottage that hangs over the stairs, are both reminders of Mike’s parents and the home that they had retired to.
Advertisement
Hide AdAdvertisement
Hide AdThe plan is for the new-build to be Mike and Barbara’s lifetime home. They moved in just over six months ago and Mike says: “Like most architects I had always wanted to build my own home and this has exceeded my expectations.”
Useful Contacts
Bramhall Blenkharn Architects, Malton, brable.com
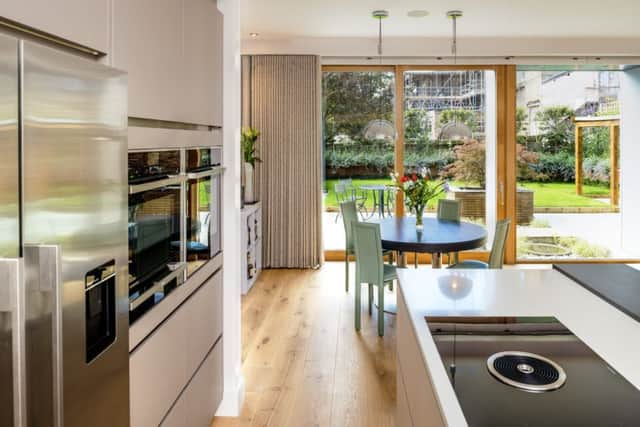

Woodhouse Barry builders, woodhousebarry.co.uk
Photographs by Jim Varney, Aberration Film and Photography, www.af.vu
Redbrick Mill, Batley, homeware department store, redbrickmill.co.uk
Kitchen by Scammell Interiors, scammellinteriors.co.uk
Plaskitt and Plaskitt, York, curtains, plaskittandplaskitt.co.uk
Harrison Blinds, Easingwold, harrisonblinds.co.uk
Robert Edwards windows, robert-edwards.co.uk
Advertisement
Hide AdAdvertisement
Hide AdOak flooring and staircase, Oak by Design, oakbydesign.co.uk
Tiled flooring from British Ceramic Tile, Bradford, britishceramictile.com
Wood burning stove by Hot Box, York, hotboxstoves.co.uk
Vertigrow plant nursery, vertigrow.co.uk
Lushingham Garden Buildings, York, gardenbuildingsyorkshire.co.uk