Historic East Yorkshire home for sale in a riverside setting with clever flood defences that have solved a centuries old problem
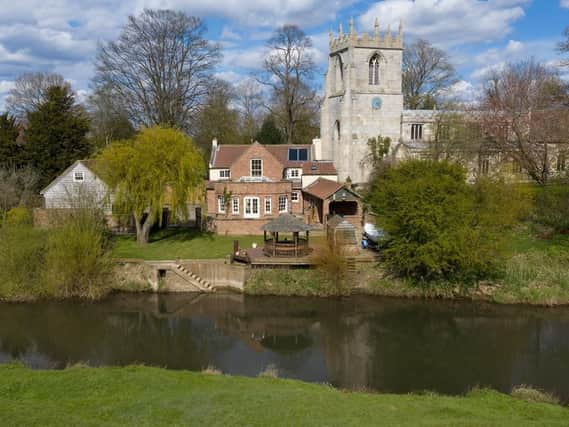

Well-qualified estate agents will confirm that some of the very best homes belong not to interior designers but to engineers, who pay meticulous attention to detail and are adept at problem solving. One of the best examples of this is Anchor House in the pretty East Yorkshire village of Bubwith, which is now on the market with Blenkin and Co. for £750,000.
The detached property was built in 1750 in an idyllic spot on the banks of the River Derwent and had always been prone to occasional flooding. Owners down the decades simply accepted that was the price to pay for living in a sublime location until an engineer got the keys to the door with every intention of solving the centuries-old issue.
Advertisement
Hide AdAdvertisement
Hide AdA precision toolmaker by trade, Carl Canty says: “I’d been looking for the right house for two years and I knew this was it. The location is amazing. I knew the property had flooded but that didn’t put me off because I’m an engineer and my first thought was ‘why not stop it?’” That is exactly what he did after buying the house 15 years ago and his flood defence system is second to none.
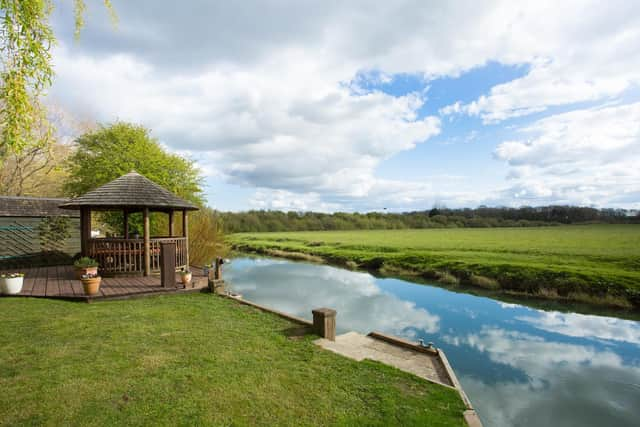

Carl began by having a flood wall built complete with metal flood gates with a rubber seal that can be operated automatically in case they need closing when he is away. If standing flood water in the riverside garden starts seeping under the wall, there is a one metre deep sump with automatic pumps, which sends it back. The deck and breeze house in the garden is also protected by a hydraulic system that lifts it 4ft off the ground.
The result is that Anchor House has not flooded since the measures were installed and they even withstood the devastation when the Derwent burst its banks and did its worst in 2012 and 2015. “Records show that the house could have flooded six times since 2006 but it didn’t thanks to the defences,” says Carl, who also completely renovated the property to create a luxurious home with a layout that flows seamlessly.
Homage was paid to the building’s 18th century roots by adding roof trusses and beams, all of them are authentic and some were sourced from France. Superfast broadband was also installed, along with home automation, a C-Bus lighting system and a Sonos sound system.
Advertisement
Hide AdAdvertisement
Hide AdCarl set about more problem solving by installing a hot water circulation system, which gives instant hot water, eliminating the few minutes lag that takes you from cold to luke warm then hot. Heated mirrors in the bathroom to prevent steaming up were also a must. Other clever and practical additions include a laundry chute in the principal bedroom to save carrying clothes that need washing down the stairs, a post chute into the study, a retractable television in the sitting room and a purpose-built and secure wine cellar accessed via steel spiral staircase.
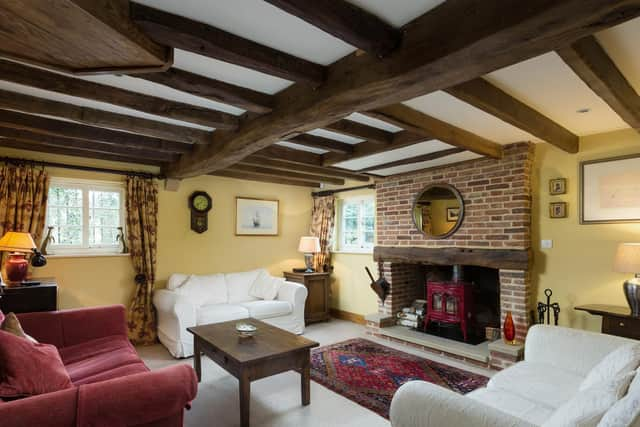

Additional technology serving the property includes a rainwater collection system with an underground storage tank, an underground LPG tank, a Klargester Biodisc sewage treatment plant and a solar water heating system. There is underfloor heating on both floors.
All the materials used in the renovation and modernisation had to pass Carl’s strict quality tests and no expense has been spared. So the sash windows are bespoke, double glazed with hardwood frames. The skirtings and doors are solid oak. The radiators are period-style columns and the guttering is cast iron.
On the ground floor, the handcrafted kitchen has granite worktops, a four-oven 13 amp Aga, a Qooker hot water tap, rotating carousel corner storage cupboard, window seat and connecting garden room with panoramic views. Adjoining is a large utility room and separate laundry/store.
Advertisement
Hide AdAdvertisement
Hide AdThe sitting room has a large American Vermont thermostatic wood burning stove and there is a drop-down television concealed in the ceiling. The ground floor is also home to a boot room, study and a gym with double French doors opening onto a barbeque terrace. On the first floor, the star of the show is the principal bedroom suite with high ceilings and oak trusses, fitted wardrobes, a dressing room and a luxurious bathroom with a large 12-pane window giving outstanding views across open countryside. There are four further bedrooms and two shower rooms.
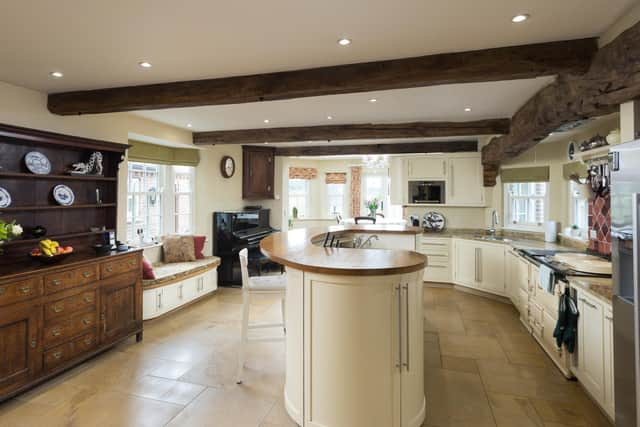

Outside, there is a detached garage block with an electric vehicle charging point, a carport and parking for multiple vehicles. Above is an annexe with two bedrooms and a bathroom.
Leading down to the Derwent is a lawn with a weeping willow tree and stone steps descending to the river. The garden has a large timber deck with a breeze house and a shed for Carl’s steamboat, which has a hydraulic lifting deck and a crane to launch the vessel onto the river.
Carl is selling Anchor House to move closer to his children and grandchildren and will miss his beautifully engineered home and its views over the water. “Selling is tearing me up because I love this place, but it is the right thing to do so I can be closer to my family,” he says. “I have loved living here. It is practical and comfortable and the layout is fantastic. This place can easily accommodate 50 or 60 people for a get-together. It’s a very sociable house.”
Advertisement
Hide AdAdvertisement
Hide AdEdward Hartshorne, managing director of Blenkin and Co. says: “Anchor House is a glorious riverside property with an idyllic setting in the lee of a Grade I listed village church. It was almost entirely rebuilt in 2006 and in every way, the strategy to combat flooding has been a resounding success.”
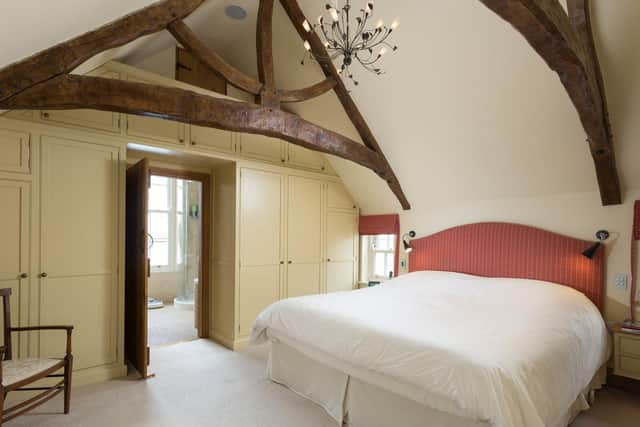

For details of Anchor House contact Blenkin and Co. tel: 01904 671672, www.blenkinandco.com
All About Bubwith
Bubwith is a quintessential English village with a famous listed bridge with three limestone arches. Although rural, the village is convenient for multiple towns and cities, the M62, and the motorway network. It offers a range of amenities including a doctors’ surgery, primary school, mini supermarket, deli with off-licence, butcher, The White Swan public house, and a sports and leisure centre. Railway stations can be found at Howden and York, with services to London.
*Please support The Yorkshire Post and become a subscriber today. Your subscription will help us to continue to bring quality news to the people of Yorkshire. In return, you'll see fewer ads on site, get free access to our app and receive exclusive members-only offers. Click here to subscribe
Comment Guidelines
National World encourages reader discussion on our stories. User feedback, insights and back-and-forth exchanges add a rich layer of context to reporting. Please review our Community Guidelines before commenting.