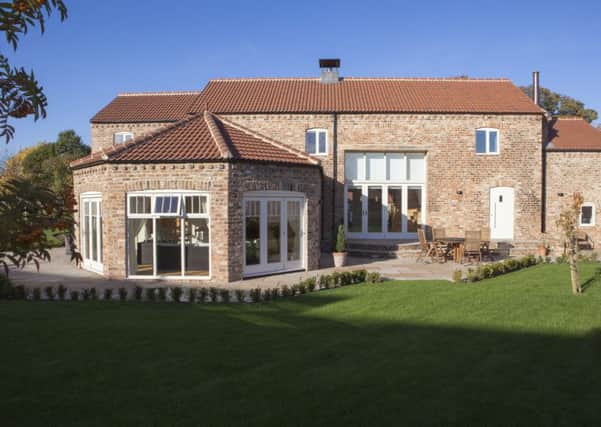Home on the farm: a renovation ... plus a 2 for 1 offer on Homebuilding & Renovating Show tickets


First-time self-builders tend to dip their toe in the water with a modest renovation or a straight forward house-build on a suburban in-fill plot. Margaret and Ian McNeill, however, had bigger ambitions.
After living close to a main road for 15 years, they were looking for a house in a village location. Unable to find anything they liked, and to satisfy Ian’s ambition to undertake a substantial self-build, they changed tack and started searching for a property to renovate.
Advertisement
Hide AdAdvertisement
Hide AdThey found a series of old farm buildings in Whixley, near Harrogate, which were part of a bigger commercial development of the original farmhouse and yard. “We asked the site owner if he would be willing to sell us this particular set of buildings, which he was, and after working out what we could possibly do with them we went on holiday to China to mull things over,” says Ian. “When we came back we put in an offer which was
accepted straight away.”
Margaret and Ian knew what they wanted in their new home. Two large unsightly grain stores would be demolished to create space for a sheltered courtyard. There would be enough bedrooms to accommodate friends and family and a home office for Ian. Their building experience was limited to a home extension so they decided to employ professionals to project manage the build from the outset. “We wanted someone who understood the planning process and regulations as well as the practical elements of the build,” says Ian. “We were not in a position to do this ourselves so we appointed an architect to oversee the whole thing.”
David McCormack of Studio Map in Harrogate came highly recommended. Selecting a builder was equally intuitive. The project was put out to tender, six of eight builders responded and the three who came in at a realistic price were interviewed. The final choice was Hacs who also had a civil engineering department, which meant two crucial elements of the build could be addressed through a single source.
Before any building work could begin the site had to be cleared of detritus – including an old railway carriage, heaps of old tyres and asbestos roofs. Seven of the eleven buildings were demolished, leaving the rest to be turned into the proposed house. One of the lean-tos had clearly been occupied by bats so a special licence was required to demolish it in sections under the watchful eye of an ecologist.
Advertisement
Hide AdAdvertisement
Hide AdWith the site finally cleared, the builders’ huts went up for the team of contractors who began by underpinning the walls.
“We are in a conservation area and were not allowed to demolish the main buildings to start again,” says Ian. “The walls of the original barn rested on cobbles, so the foundations were dug out in one metre sections below the cobbles so that concrete could be poured through to form steel reinforced foundation, effectively creating a concrete “boot” for the old brick walls. The main barn western wall was mostly demolished to allow for the kitchen extension.”
The roof came off in its entirety, initially with the aim of re-using the original beams, but they were in such a poor state that none of them could be salvaged. The first section to be removedleft the building exposed to unexpected gales, involving very strong winds, which blew down one of the exposed walls.
The walls at the gable end and south side of the building had been left unstable and needed propping while they were repaired ready for the extension, which would include a dining room and en suite bathroom above it as part of the master bedroom suite.
Advertisement
Hide AdAdvertisement
Hide Ad“We still had to lower the eastern end of the house by one meter to create enough height for the extension, as we were not allowed to raise the height of the roof line. As a result there are different floor levels inside,” says Ian. “The conservationists wanted to preserve the walls and ensure that anything we did was in keeping with the local environment,” says Ian. “We discovered cobbled insets in the walls and bought more to create detail panels that reflect the original design. We also chose hand-made bricks for the extensions to make sure they blended into the original walls.”
The attention to detail continued inside with a double skin brick wall, insulation, internal block work, another layer of insulation and dry lining. The block work supports the ceiling joists to provide structural strength and
avoid damaging the original outer skin. Domestic hot water and water for the under-floor heating is provided by an air source heat pump.
“There are very few things we would change. It’s fantastic,” says Ian. The project took 11 months to complete and costs included £550,000 plus stamp duty for the plot and buildings and £950,000 for the conversion. The current value is estimated at £1.5 million
Advertisement
Hide AdAdvertisement
Hide AdThe McNeill’s are delighted with their new home. Ian said: “I would absolutely do it again. The key to success is to be well organised, do your research and find a good team you can rely on.”
***If you want inspiration for a building, renovating or modernisation project then the Northern Homebuilding and Renovating Show is a must visit. This fantstic event is at the Harrogate Intermational Centre from November 6-8. Along with a host of exhibitors, there are seminars, masterclasses and experts on hand to offer advice. Property Post has teamed up wth the show organisers to offer readers a two for one deal on tickets. Visit www.homebuildingshow.co.uk/york The offer is 2 for 1 tickets for just £8. The Offer expires 3pm on November 5. A £1.50 transaction fee applies. Children 16 and under go free.