A leap of faith that paid off
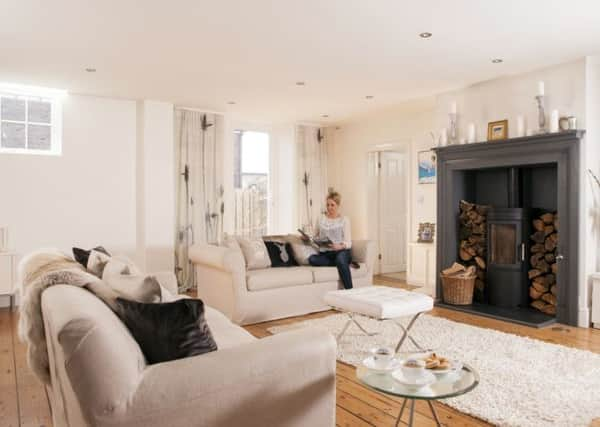

Helen and Richard Colman took a “calculated gamble” when they bought a disused village hall from the Women’s Institute. Although it didn’t have planning permission, they were confident that they would get the go-ahead to turn the dated former chapel, with its lean-to kitchen and large meeting room, into a modern family home.
Their gamble paid off. They successfully bid for the building at auction, secured permission to turn it into a three-bedroom house and, six months later, they were moving in.
Advertisement
Hide AdAdvertisement
Hide Ad“We moved house the day before Lily was born,” says Helen. “Although a lot was happening at once, it was perfect timing. It would have been a lot harder to move house with a toddler and a new baby in tow.”
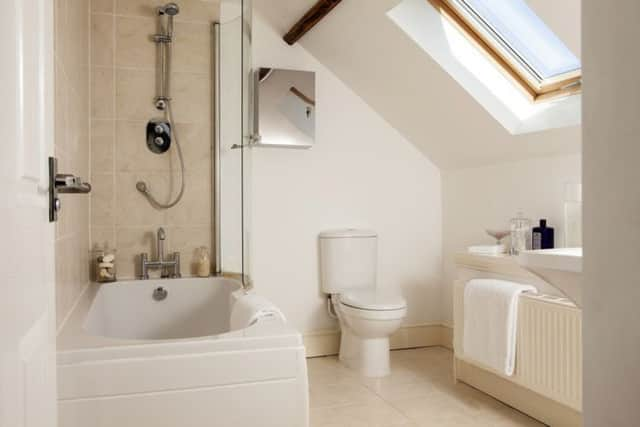

Richard and Helen lived in their old house during the time it took to convert the hall, which is near York. Richard used his architectural design and building skills to transform the building from an empty shell into a two-storey home, sensitively carving up the main meeting room into an entrance hall, stairwell, home office and sitting room, before modernising the old kitchen and turning a disabled toilet block into a utility and cloakroom.
He created an upper floor of three bedrooms – two of them linking – and a family bathroom, plus a light, spacious landing with access to roofspace storage.
“We wanted to keep all the original window openings and retain the character of the building inside and out,” he says. “In many ways the building dictated the way it could be divided up into rooms.”
Advertisement
Hide AdAdvertisement
Hide AdAt first there was no garden – just a strip the width of a path down one side with ramped disabled access– but as time went on Helen and Richard took the opportunity to buy enough land on the other side of the chapel to create a small garden, which allowed them to put in French doors in both the sitting room and kitchen, following planning consultation.
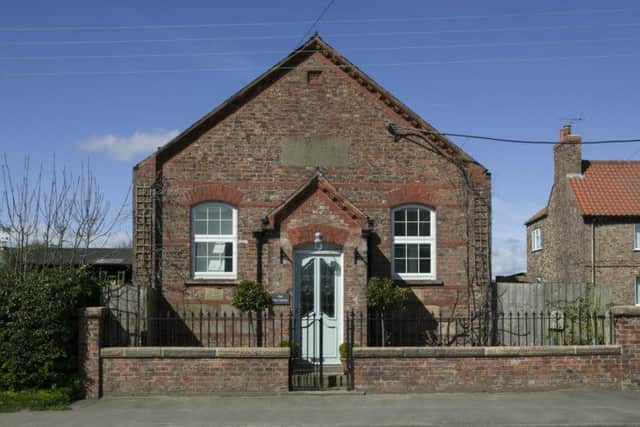

While Richard worked on the structure, Helen planned the interior – using her artistic background in fine art and time spent living in Australia to develop her ideas.
“Richard designed the rooms to flow from one to the next so we agreed to paint all the walls and ceilings white and use furniture and accessories to introduce colour and define each room,’ says Helen. “I have an absolute passion for houses and loved the fact that we were giving this elegant old building a new lease of life.”
Helen also makes soft furnishings and the house is full of her recovered sofas, hand made cushions, reindeer fur throws, bunting for the children’s rooms, painted furniture, chalk boards and seat covers.
Advertisement
Hide AdAdvertisement
Hide AdWhen she had exhausted the possibilities at home, she started making them to sell and now runs her own business to tie in around family life.
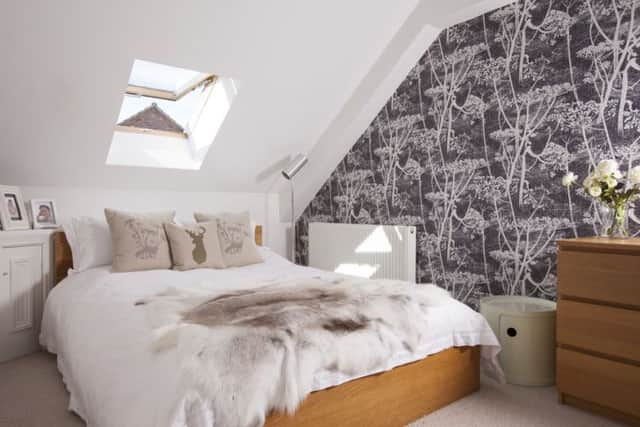

“I am a doer – very practical and hands-on,” says Helen, who sells through fairs, interiors shows and on-line. “I like a house to speak for itself and dictate the way it evolves. We like to combine things that have been handed down the family with modern designs, so there is no particular style. We just put things that we really like together and it falls into place.”
Although Helen has an eye for antique toys, retro style homewares and textiles, which are layered around the house, she also likes to accentuate light and space with large furniture and canvases which fill the walls.
“I try to scale up so that large rooms contain at least two or three key items to create balance,” says Helen.
Advertisement
Hide AdAdvertisement
Hide Ad“I would rather have one large canvas on a wall than lots of smaller ones just because I think it looks more striking.”
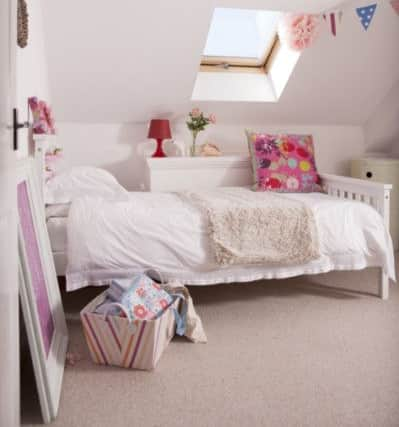

The house is also very practical with original wooden floors that have simply been sanded, cleaned and sealed and white painted walls throughout which can easily be touched-up if they get marked.
“We are an outdoor family so the house had to withstand a lot of wear and tear,” says Helen.
“But we also like nothing more than having a house full of people and seeing the building used as it was originally intended – as a place where friends and family can meet and socialise.”