A modern makeover of an old school house is top of the class
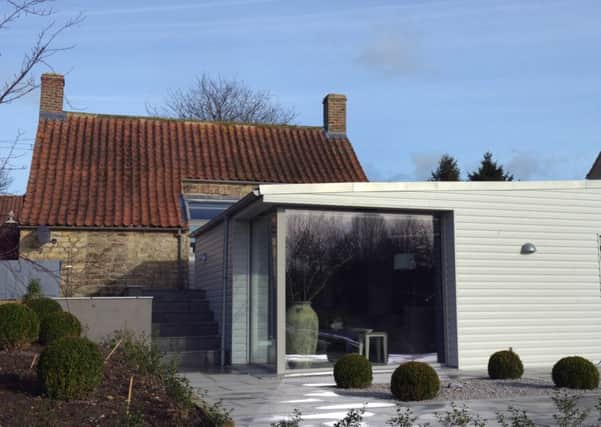

When Deborah Dufton and David Cole decided to downsize, they didn’t have far to look for a new home.
A ‘for sale’ sign went up on the Victorian school room across the road from their farmhouse in Crambe, near Malton, and they decided to buy it, even though it didn’t have planning permission for conversion.
Advertisement
Hide AdAdvertisement
Hide AdDeborah, who has a passion for design, has restored, renovated and extended more than 30 properties in the UK and in America where she worked as a real estate agent selling upmarket homes. She was delighted to have a new project to focus on.
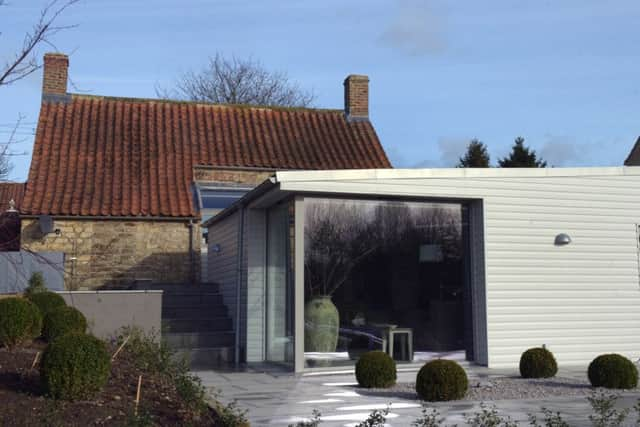

“The building was tiny but my idea was to put a modern extension on the back,” says Deborah, who worked with Ric Blenkharn, of Bramhall Blenkharn Architects, on a scheme to marry 19th and 21st century architecture.
However, the conservation officer was concerned that the extension to the Grade II listed property could be seen from the road in the historic village.
“I know this is an important little building historically but the refusal was a big setback. We thought we would have to abandon the idea and resell the building, but Ric came up with the idea of digging out and setting the extension lower so it couldn’t be seen from the front of the property. In the end the planners agreed but it took about two years to finally get the go-ahead,” says Deborah.
Advertisement
Hide AdAdvertisement
Hide AdAlthough creating a lower ground level involved more work and expense thanks to excavation, archaeology reports and damp-proofing, the result was more than worth it.
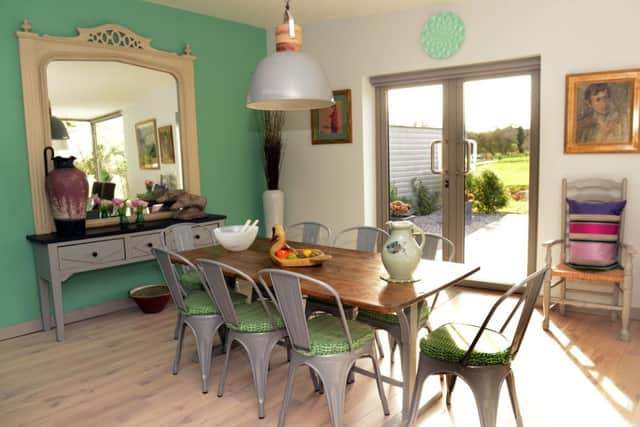

Constructed from breeze block with cedar cladding with a zinc roof and aluminium windows, it is an architectural triumph and blends perfectly with the bucolic scenery it overlooks. It also doubled the property’s square footage.
Inside, the contemporary extension houses a light-filled, open-plan living space. There is also separate utility area at the rear, which has proved invaluable for the couple’s cat, Gordon.
“How to get Gordon in and out of the house was an issue as we didn’t want muddy paw prints and dead mice everywhere, so we put a cat flap in the window of the utility room and we made him some steps to get to ground level inside,” says David.
Advertisement
Hide AdAdvertisement
Hide AdSteps also lead up to the existing school room, which was divided to create bedrooms and bathrooms, though the original door in the centre of the building proved limiting.
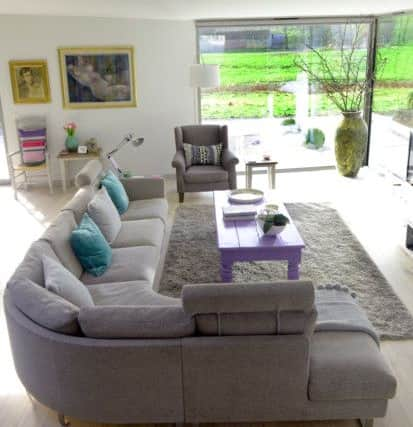

The answer was to block it up from the inside and make shelves in the recess, which now form part of the bedroom. Outside, the old door looks exactly as it did 175 years ago when it was installed.
A new entrance was created at the side of the house, which opens onto a spacious hall that doubles as a study. This leads to an en-suite bedroom, separate shower room and a second bedroom. The build took almost a year, which gave Deborah and David time to source products and think about the décor. The interior design is exceptional and features a mix of the old and new. Deborah is a dab hand with a paintbrush and is not afraid of colour.
The bedroom ceilings are in a coffee shade, which helps lower the height of the tall and narrow spaces. One wall in the extension is in Farrow and Ball’s bold Arsenic Green. There is art everywhere and although the paintings range from landscapes to abstracts, they work perfectly. The pictures, plus a few much-loved items, are all the couple brought with them when they moved. Almost all the furniture and accessories are new buys.
Advertisement
Hide AdAdvertisement
Hide Ad“I like to buy furniture that will suit the property and I enjoy sourcing it. I also like a bargain,” says Deborah, who is a big fan of interior designer Kit Kemp, best known for her hotel makeovers.
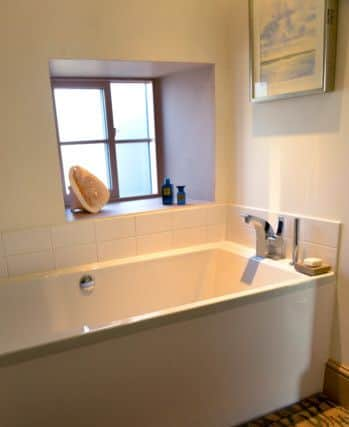

The Bo Concept sofa from Redbrick Mill in Batley was ex-display and half price. The dining table and console table are from The French House in York, one of Deborah’s favourite shops. She also likes Atalier in Kirk Hammerton, where she bought lighting and antiques.
The Tolix chairs are from Achica, an online store that has discounted contemporary homeware. The Emperor pot was part of Deborah’s alternative Christmas tree.
“I saw something similar in Elle Deco magazine and I managed to source the pot from the supplier in Selby. I foraged for branches and decorated them with lights and gold pears. I decided to keep it year-round because it looks lovely at night all lit up,” she says.
Advertisement
Hide AdAdvertisement
Hide AdShe also designed the kitchen, which is a mix of units from Wren and more expensive elements like the Corian worktop on the island and top quality taps.
“I don’t think you have to spend a fortune on units. These from Wren are great quality and it is a Yorkshire company that gave really good service,” she says.
Polished concrete floors were on the agenda for the extension but were scrapped thanks to the £12,000 price tag. Instead, the couple opted for ash flooring.


Paley’s in Malton helped landscape the garden, where she plans to put a galvanised bath of water lillies centre stage. First she is painting the kitchen wall bright pink.
Advertisement
Hide AdAdvertisement
Hide AdNo-one has any doubt that it will look just right. In a world where many play safe with their decor, Deborah is proof that she who dares, wins.
Percy Barkes, York, russianpaintings andjapaneseprints.co.uk
Paley Bros, landscaping, paley-bros.co.uk
Achica, furniture, achica.com
Curtains, Sally Robinson, Buttercrambe, bespokes oftfurnishingsyorkshire.co.uk