New Pennine style
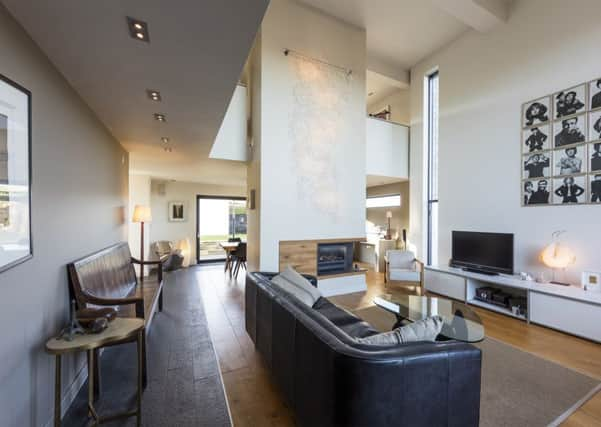

With more than 3,000 sq ft of space, Robert and Susan Walker’s home looks and feels spacious, but for architect Roger Stephenson it was a “small project”.
One of Britain’s most successful architects, he was awarded an OBE in 2001 for his work, which includes a range of notable buildings from the Stirling Prize- shortlisted Quay Bar in Castlefield to Chetham’s School of Music in Manchester.
Advertisement
Hide AdAdvertisement
Hide AdHis usual commissions are large commercial ventures and multi-million pound mansions but he made an exception when he agreed to design this house in the south Pennine village of Littleborough.
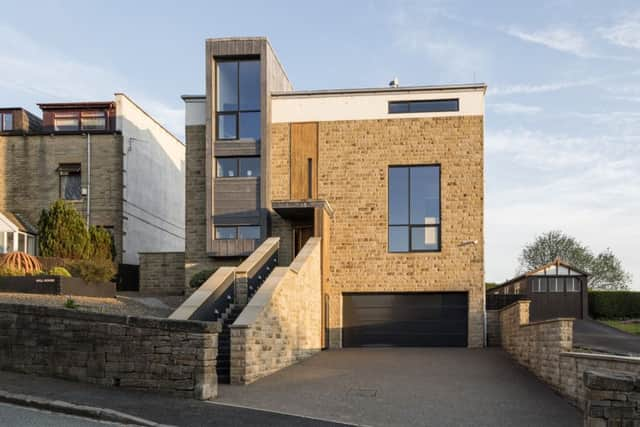

“Roger was an acquaintance and when we asked him if he would design us a house he said ‘yes’, which we were delighted about. He has since become a good friend,” says Robert, a photographer.
The Walkers bought the land after a search for the perfect self-build plot. It is on a sought-after street on the edge of the village, has rural views and is within easy travelling distance of both Leeds and Manchester.
Planning permission wasn’t so straightforward. The design had to be tempered to appease the local authority planning committee, which thought the 21st century addition to the streetscape didn’t “blend in” enough. “There is an eclectic mix of house types on our road, including traditional terrace houses and a German kit house but the planners weren’t happy with Roger’s plan for an all-white house. We changed it for something softer and, although we weren’t keen to do it at the time, I am glad we did as the house fits in better with its surroundings,” says Robert.
Advertisement
Hide AdAdvertisement
Hide AdThe striking property has a facade of white render and timber and stone cladding. It also has a bay that echoes the stone cottages nearby but it is still markedly different enough to attract attention from passers-by. Its contemporary good looks are also being admired by a much wider audience.
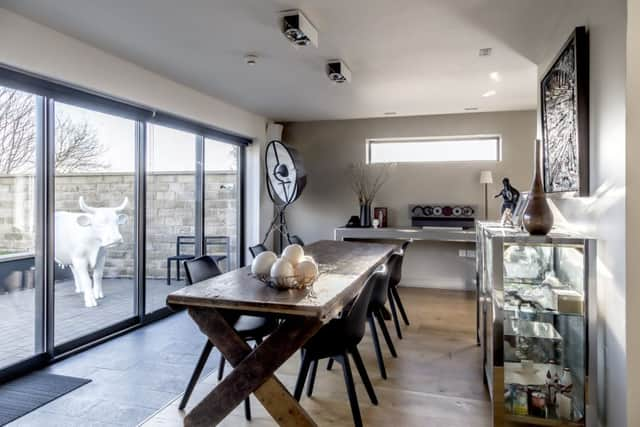

The house is up for sale for £695,000 and is being marketed through themodernhouse.com, an estate agency that specialises in the UK’s most architecturally interesting homes. Its website is a must visit for those who are looking to buy something special.
The decision to sell their bespoke home after ten years was not an easy one for the Walkers but there is a compelling reason for them to leave.
“I have developed issues with my joints and my knees are deteriorating more rapidly than anticipated, so the three flights of stairs here are difficult to navigate,” says Robert.
Advertisement
Hide AdAdvertisement
Hide AdThere is no shortage of interest in the four-bedroom property, which was designed in 2006. A spokesman for the Modern House says: “This is a rare example of a domestic project for an architect more commonly used to much more substantial schemes, although the same levels of ambition, attention to detail and material and interest in quality of light and space run throughout them all.”
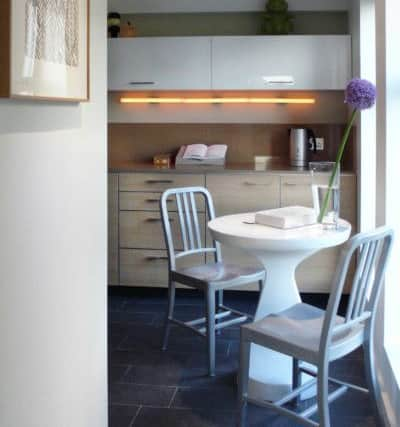

The house is set over four floors. The lower ground floor includes an integral garage with a small boiler room at the rear. The living room occupies much of the ground floor and this sensational double-height space is divided from the dining room by a half-width wall that holds the fireplace.
The dining room, which has views out over the garden and full-height glazed doors, leads onto the kitchen, which has been fitted with Alno units from Germany, and there is a cloakroom and a utility room. The first floor has a mezzanine study/bedroom and a master bedroom suite with a walk-in wardrobe and a bathroom with a shower and free-standing bath.
On the second floor there is a bathroom and two further bedrooms with south-facing balconies. The larger room is used as a studio and could be divided into two bedrooms.
Advertisement
Hide AdAdvertisement
Hide AdPracticality has been carefully thought about. There is a large pantry, a laundry chute leading from the master bedroom into the utility room and a built-in vacuum cleaning system on every floor.
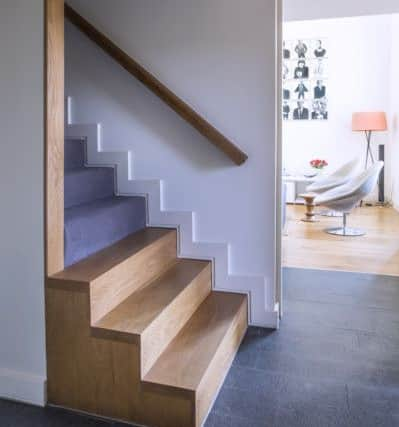

Outside, there is a south-facing walled garden with a white wall at the rear – constructed to screen the shed behind it.
The build was remarkably stress free thanks to a great contractor who took just nine months to construct and fit out the house. “It’s exactly what we wanted. The best things about it are the space, the views and the light. The spaces are generous, even the landings and corridors but they also feel comfortable and cosy,” adds Robert.
He and Susan decorated the walls in white and the furniture and furnishings are a mix of vintage pieces, design classics and new buys.
Advertisement
Hide AdAdvertisement
Hide AdThe major talking point stands in the garden – a full-size cow that the Walkers bought after being inspired by Manchester’s cow parade in 2004.
The fibreglass cows in the parade were all decorated by artists but Robert and Susan wanted a plain white one.
“Roger Stephenson had been involved in the cow parade so we asked him where we could get a cow from. He gave us the details of the people who made them,” says Robert.
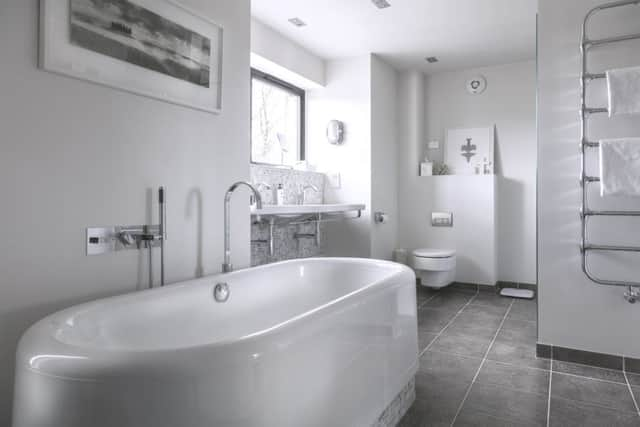

Although it perfectly suits the property, the new owner won’t be inheriting it. “We are taking the cow with us,” says Robert. “We choose things carefully and like to hang onto them.”
For details of the property visit themodernhouse.com