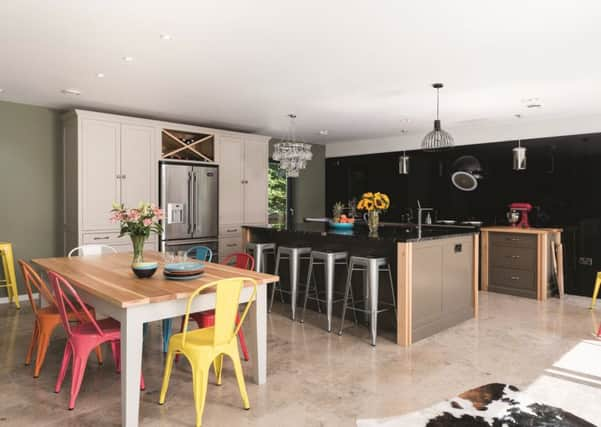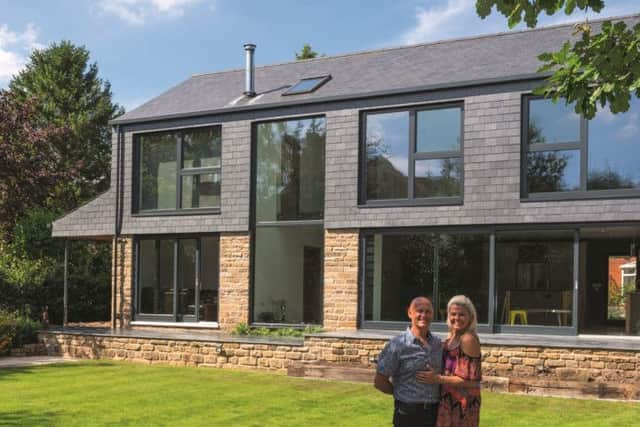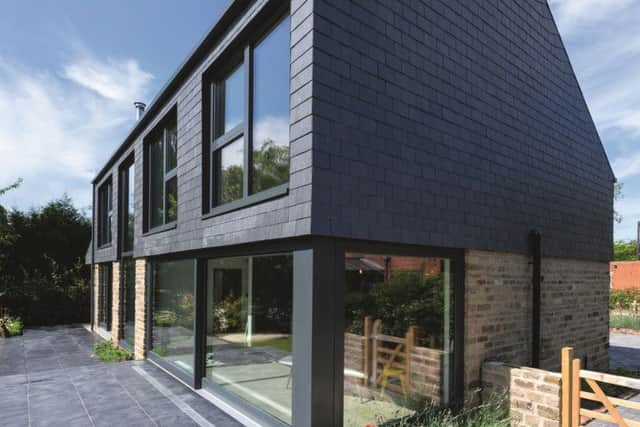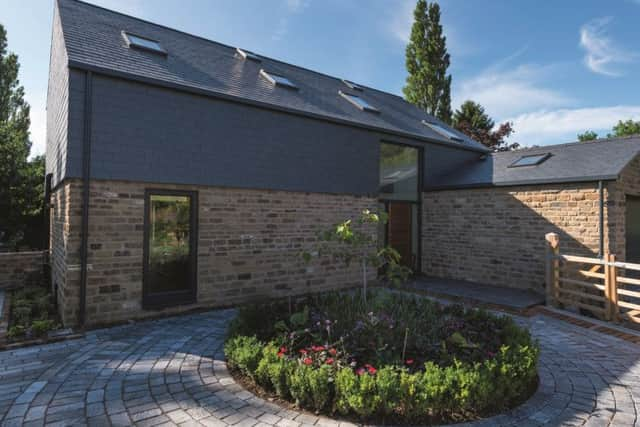Patience paid off for the owners of this self-built grand design


After spending most of his home-owning life renovating and extending, David Rodgers knew he had all the skills required to fulfil his dream of self-building. The only barrier was finding land in a highly competitive market.
“We were registered on Plotfinder and we looked for years and couldn’t find anything suitable. If they were big enough to squeeze a few houses on, then we couldn’t compete with developers on price or they weren’t in an area where we wanted to live,” says David, a teacher who decided to try a different tactic.
Advertisement
Hide AdAdvertisement
Hide AdInstead of looking for a plot, he began to hunt for existing properties for sale with a view to demolishing them and re-building. He also searched for homes with large gardens that offered “plot potential”.


The plan paid off when he and his wife Elizabeth found a tired detached house in a desirable area of Rotherham that came with planning permission for a bungalow in the garden. They bought it in the hope that they could get permission for a two-storey dwelling and, with the help of Ossett-based Transform Architects, they did, although it took almost two years in total.
“The idea was to make an asymmetric roofline so the house is one-and-a-half storeys at the front but it looks like a bungalow, while the rear is two storeys,” says David.
The orientation means that the house is south-facing at the rear and its design makes the most of the solar gain. The four-bedroom property is constructed from reclaimed stone and slate with large areas of glazing at the back. The Rodgers were able to live in the existing house while they negotiated the planning process and built their new home.
Advertisement
Hide AdAdvertisement
Hide Ad“Living on site made it much easier to project manage. I trained as an engineer so I am pretty fastidious,” says David, who was hands-on tackling everything from roofing to laying 150 sq ft of patio. “I got up early to speak to the builders, then when I got back from school, I’d plan the next day’s schedule. I also made use of all the evenings, weekends and holidays to work on the house myself.”


David and Elizabeth hired builder John Green to do the structural work and got sub-contractors to do the electrics, plumbing and joinery. Keen for their home to be eco-friendly, it is airtight and packed with insulation, while the windows are triple glazed. A mechanical ventilation and heat recovery system means there is no need for heating upstairs and the underfloor heating downstairs is only used in the coldest weather.
“We’ve also got an Aga so that and the warmth from the windows means we rarely have any heating on,” he says.
The interior features an open-plan living kitchen with tulip wood units and matching dining table made by The Main Company in Green Hammerton. The ground floor also has a snug, utility room and access to the integral garage.
Advertisement
Hide AdAdvertisement
Hide AdThe cantilevered staircase with glass balustrade and oak treads was made by StairKraft in Sheffield and cost £14,000. It leads to a large bedroom with dressing room and en-suite, three further bedrooms and a bathroom.


The house took a year to build and the Rodgers’ persistence in changing the planning permission for their plot paid off. The original three-bedroom house and the garden plot cost £405,000 and the build cost for their new home, fully fitted out, was £300,000. The new-build has been valued at £750,000 and the couple still own the original house on the site, which they rent out.
“I found the whole process very enjoyable,” says David. “I’d love to do it again if I could find another suitable plot.”
Useful Contacts: Transform Architects, www.transformarchitects.com; The Main Company kitchens, www.themaincompany.com; StairKraft, www.stairkraft.co.uk; Olsen Windows and Doors, www.olsenuk.com; MHVR from www.admsystems.co.uk
Advertisement
Hide AdAdvertisement
Hide Ad*Those who want to follow in the Rodgers’ footsteps will find inspiration at the Northern Homebuilding and Renovating Show in Harrogate next week, November 3-5, at the Harrogate Convention Centre. www.homebuildingshow.co.uk//harrogate. The event includes free masterclasses, seminars and one-to-one sessions with property experts and 240 stands offering products and services, including John Lewis’ Home Design Service. The Advice Centre includes Ask the Architect and Ask the Builder areas and a planning clinic.


*The Yorkshire Post has teamed up with the Homebuilding and Renovating Show to give readers a two for one ticket offer. Tickets are on sale at £12 each but if you visit homebuildingshow.co.uk/gettickets or call 0844 874 0484 and quote YORKPOST you can get two tickets for £12. A £1.50 transaction fee applies and the tickets valid any day between November 3 and 5. The offer expires at 3pm on November 2 2017. Calls cost 7p per minute plus network extras. Children 16 and under go free.