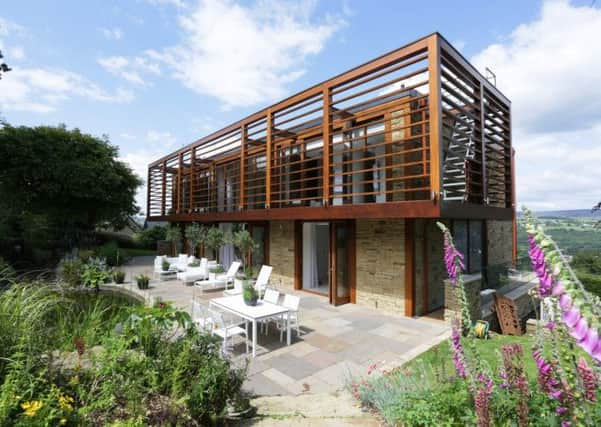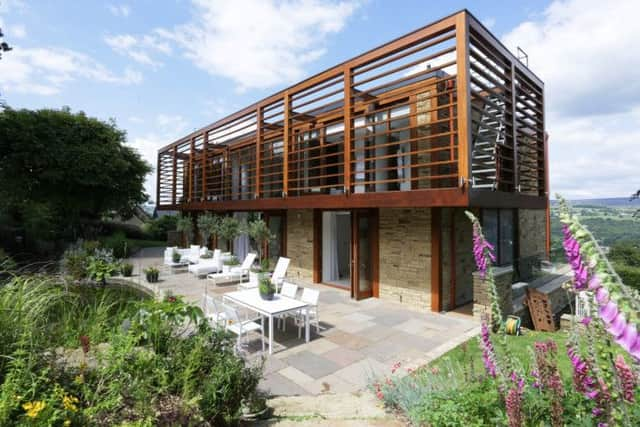Perfectly composed: Luxury eco home with best views in Ilkley


The emotive strains of Nimrod, from Elgar’s Enigma Variations, often suffuse the semi-tropical paradise that is Chris Lawson’s garden. It’s his favourite piece of music and it perfectly suits the property, which has been named in its honour.
Just as Elgar agonised over every note so Chris and his partner applied the same obsessive attention to their sensational self-build. Sir Edward, whose work was partly inspired by Catrigg Force, near Settle, would be particularly impressed with the waterfall, which drops over huge, eight ton slabs of stone into a pool teeming with tiny orange carp.
Advertisement
Hide AdAdvertisement
Hide AdThe cost of the water feature and garden, carved out of hillside below Ilkley’s Cow and Calf rocks, was £100,000 and reflects the no expense spared approach taken by its owners. Their 6,000 sq.ft house, on sale with Hunters at £1.9m, is wall-to-wall luxury but it could also be described as cheap, thanks to its incredible energy efficiency.


The eco home is packed with insulation and has an air source heat pump, mechanical heat and ventilation, LED lighting controlled by a Lutron system, underfloor heating and solar panels. The property also attracts a government feed-in tarrif payment that runs for another 22 years.
“In the two-and-a-half years we have lived here, our electricity bill amounts to £2,139 and the feed-in-tarrif payments are £4,524. The surplus pays for the water and gas and contributes towards the council tax, so the house costs hardly anything to run” says Chris.
He and his partner sold a large period property on the other side of the valley to create their contemporary grand design, and they demolished a run-down detached house to make way for it.
Advertisement
Hide AdAdvertisement
Hide Ad“The old house needed so much work that renovating wasn’t an option. Everything needed doing, especially the kitchen. We couldn’t work out why the units had chunks missing but it turned out that the previous owners had parrots that like to nibble them,” says Chris.
The initial idea was to build a “glass box” but Ilkley Parish Council objected, so Studio Map Architects in Harrogate modified the design to include sapele wood and reclaimed stone. The front , which is set over three floors, has a series of picture windows. The rear, which is on two levels, has bi fold doors onto the terrace along with doors onto an upstairs balcony. A large brise-soleil acts as a sun shade and creates architectural interest.
On the lower level, there are two en-suite bedrooms, a living kitchen, a gym/cinema room, sauna, steam room and spa bath. On the middle level is a sitting room, dining room, kitchen with hidden cocktail bar, library and garden room. The top floor has three large bedroom suites.
The flat roof offers the best views in town; a 360 degree panorama that takes in the Wharfe Valley and Ilkley Moor. “We sometimes come and sit up here with cocktails and drink in the views,” says Chris.
Advertisement
Hide AdAdvertisement
Hide AdWhile architects project managed the build , he and his partner designed and oversaw the interior fit out and pitched in on site. The total build time was 18 months and the work came in on budget thanks to a generous 25% contingency.
“We had a great team here and we had some good laughs with them. We were on site every day and we got involved with everything from mixing plaster to planning the detail,” says Chris.
Their ideas, informed by boutique hotels and books, include an £80,000 glass spiral staircase that stretches from the top to the bottom of the house. It adds wow factor, as do the elaborate glass chandeliers by Blackpool-based designer John Ditchfield.
The couple also came up with an inspired solution for some of the walls, which are made from walnut and maple that has been laser cut into decorative patterns.
Advertisement
Hide AdAdvertisement
Hide Ad“We saw something similar in a hotel in Seville and we managed to find a firm, White Rose Cutting Forms, in Cross Hills, to do it for us,” says Chris.
Much of the furniture is also custom-made to their design. It sits alongside a few traditional pieces from their former home and new buys from Il Loft in Milan. The sumptuous blue sofas with eye-watering price tags, are from Italy and add a touch of glamour to a backdrop of understated luxury.
It’s a theme that extends to the garage, which one workman described as “the poshest I’ve ever seen”. It is lined with maple and the walls are decorated with paintings and a stag’s head. And why not?
It was the final flourish for a divine home that Chris and his partner are now saying goodbye to.
Advertisement
Hide AdAdvertisement
Hide AdThey are moving to Naples, Florida, though they are retaining their apartment in Leeds and their narrow boat in Shropshire.
“We love this house and we’ve been very happy here,” says Chris. “But it’s time to move on.”
*For more pictures see the slideshow at www.yorkshirepost.co.uk/property . Follow Sharon Dale on twitter @propertywords.