The property developer’s rest
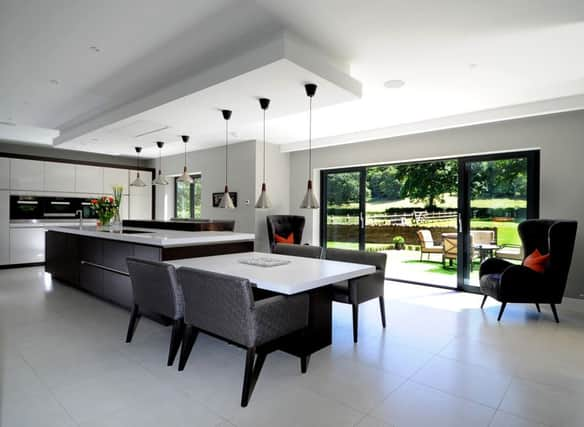

But a perfect plot that brought back happy childhood memories altered the status quo within a matter of hours.
He spotted an advert in the local paper for a 1930s house with a paddock and realised it was in an idyllic rural spot in Mirfield where he played as a child, so he booked an appointment to view. “I rang at 10am and by 5pm the same day we had agreed to buy it,” says Darren.
Advertisement
Hide AdAdvertisement
Hide AdThe property’s construction was flimsy by today’s standards, so he was keen to demolish it and start again. Although he was worried that the owners would be upset, they were in total agreement.
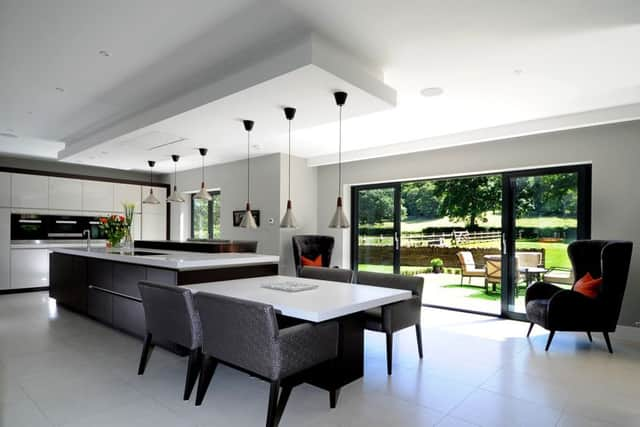

“The front was really pretty but the back wasn’t and it was a very cold house with thin cavities. The idea was to knock it down and build a new home for ourselves on the site but the plan B was to extend, renovate and sell it if we didn’t get planning permission.”
In fact, the local council was supportive of the radical design proposed by Darren and architect James Bulmer, of Invent Space.
The contemporary building with hints of art deco design and large areas of glazing is unlike any other home on the lane but there were no objections from neighbours thanks to a bid by Darren and his wife Jackie to keep them fully informed of their plans.
Advertisement
Hide AdAdvertisement
Hide Ad“Once we had done the design we invited the neighbours into the old house one Sunday morning and we had a big screen set up to show them what we wanted to do and the sort of materials we would be using. It was nerve racking but it helped.
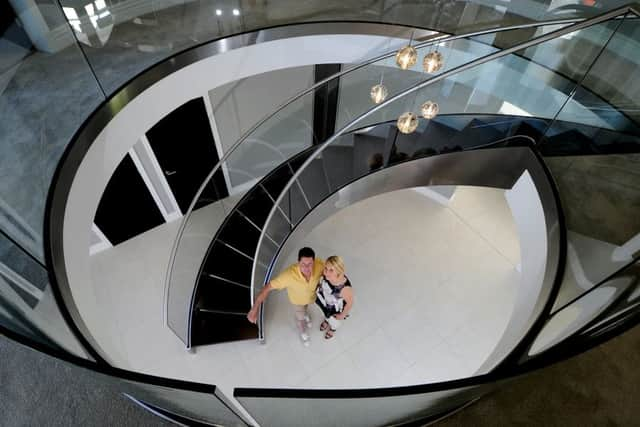

“We showed them that the properties on the lane followed a timeline with the first one built in the 1800s, the next was art deco, another was 1970s then 1980s. We explained ours was going to be a property from the 21st century,” says Darren, who set himself a series of technical challenges to get the look he and Jackie wanted.
A joiner by trade, he runs Darren Brooke Homes and Mirfield Construction, which he founded with his best friend, Dave Walls. The pair were renowned for their workmanship and had built their own homes next door to each other but the partnership was broken when Dave died after suffering an aneurysm.
“It was absolutely devastating. I wondered whether to carry on with the business but we had people working for us so in the end I did,” says Darren.
Advertisement
Hide AdAdvertisement
Hide AdKeeping busy has helped and the company has won a string of building excellence and pride in the job awards, though he put work on hold to build his new home.
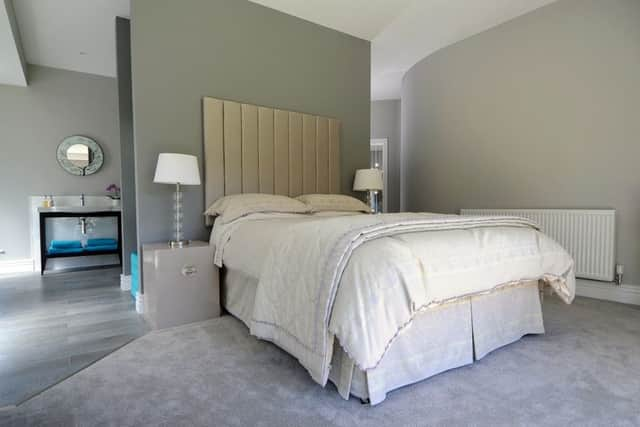

The project took 14 months and he had just four days off during that time. The first job was demolition followed by his first challenge, which was building a habitable basement.
“I had never done a basement before and I wanted to have a go. It’s worked really well. It’s 1,450 sq ft and we plan to have a gym, cinema room, games room and bar down there. It shouldn’t flood but just to make sure I have put in a chamber with a pump so I can monitor water levels,” says Darren, who has also installed a Nu-air system which exchanges stale air for fresh.
The house is constructed from smooth Ashlar stone, pitched face stone and some render with a curtain wall of glass at the front, large aluminium windows and folding doors at the rear. There’s also a cantilevered corner.
Advertisement
Hide AdAdvertisement
Hide AdThe huge amounts of glazing meant he had to install 16 wind posts from ground level to the roof to satisfy structural engineers.
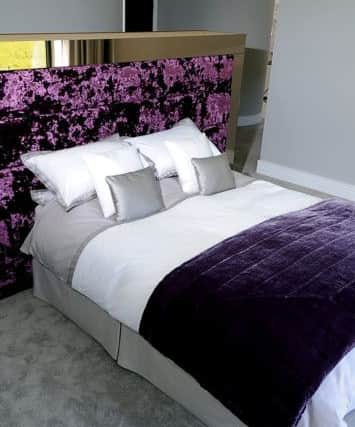

Inside, the ground floor is largely open plan with partial walls to create subtle division between the TV room and the snug.
“The idea is that you can see straight through from the hall to the views out of the windows at the back of the house,” says Darren.
The dining kitchen is both light-filled and stunning. After shopping around, the Brookes decided to go for a sleek, state-of-the-art Siematic kitchen topped with Corian worktops from Leeds-based specialist Grid Thirteen. Siematic is beloved by architects for its clean lines and rigorous attention to detail.
Advertisement
Hide AdAdvertisement
Hide AdDarren and Jackie also designed a Corian dining table to sit at the end of the island and added bespoke chairs in Osborne and Little fabric made by Marcus Kenyon. Most of the furniture is new and made to measure.
“Our old home was Georgian so nothing we had really suited this house,” says Jackie.
The most complex part of the build project was the hall, stairs and landing. “I didn’t want a wood staircase because it would’ve looked too traditional so I went for a helical staircase,” adds Darren. “I didn’t want to fix it to the side of the wall so it is in the middle of the hall as a feature, which meant that it had to be self-supporting.”
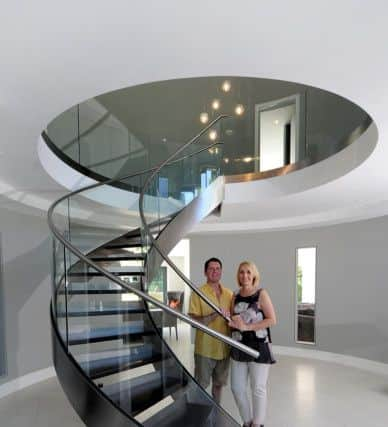

With glass and stainless steel components from local companies and a steel handrail from Germany, Westcliffe Joiners put the staircase together.
Advertisement
Hide AdAdvertisement
Hide AdDarren also created matching curved walls in the basement, hall and on the first floor of the property, which required curved skirting boards, door frames and lintels. The latter had to be imported from Ireland.
The finishing touch for the statement stairs was a Bubbles light from Avivo.
Upstairs, there was space for six bedrooms but the couple opted for four large suites, which are full of inspired ideas.
Their bathrooms are hidden by half walls, which increase the sense of space but protect privacy. In one guest room, the back of the huge headboard is fitted out as storage for handbags and shoes.
Advertisement
Hide AdAdvertisement
Hide AdThe finish and close attention to detail in the property are also exceptional.
The oak bedroom doors run round the wall in perfect symmetry and they were stripped and French polished in a dark chocolate colour to match the stair treads. Even the gutters and downpipes were sprayed grey to match the front door.
“It was a difficult but interesting build but I love a challenge and I like trying new things,” says Darren. “We are really pleased with the house. It’s exactly what I envisaged, so much so that although we are due a holiday we don’t want to go. We just want to stay here.”
Builder, Mirfield Construction Ltd. Darren Brooke Homes, www.darrenbrookehomes.co.uk
Architect, Invent Space, www.inventspace.co.uk
Advertisement
Hide AdAdvertisement
Hide AdKitchen, Grid Thirteen, Street Lane, Leeds, www.gridthirteen.co.uk
Windows, West Yorkshire Windows, www.westyorkshirewindows.co.uk
Stone, Calder Masonry, www.caldermasonry.co.uk
Staircase fitted by Westcliffe Joiners, www.westcliffejoiners.co.uk
Bathrooms, the Bathroom Shop, Mirfield, www.thebathroomshop.com
Tiles, Porcelanosa Doncaster, tel: 01302 341029
Bespoke furniture created by Marcus Kenyon Upholstery, www.marcuskenyon.co.uk
Sound system by Audiovation, Huddersfield, www.audiovation.co.uk