Real home: the art of compromise
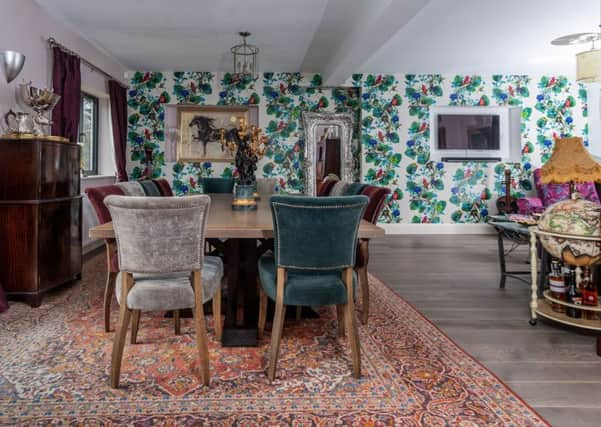

Rachel Cheshire and her husband, Matt, are perfectly compatible except in one key area: she loves old houses and he prefers new ones.
It’s hard to imagine a solution to a situation where two people are so opposed but they managed to find the ideal home in a North Yorkshire village.
Advertisement
Hide AdAdvertisement
Hide AdThe house is on the site of an old bungalow that was demolished to make way for a Scandi-influenced “Grand Design”.
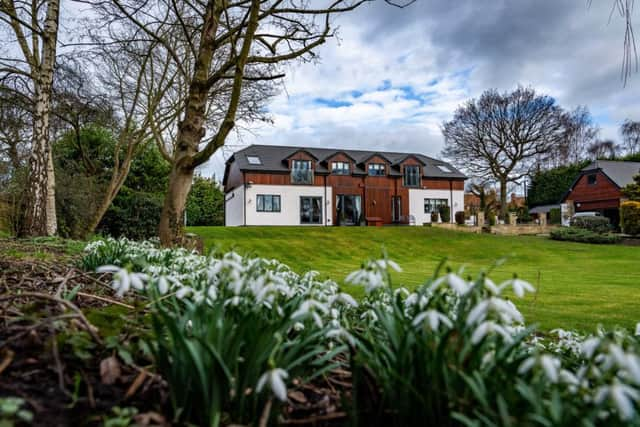

The ground floor is traditionally built from breeze block while the top half of the property is modular and was craned on after being constructed in a factory off site. The exterior was dressed in a mix of render and timber. “I really liked the village and the house stands in a fantastic one-acre plot so although I don’t like new houses in general, I agreed we should buy it as long I could fill it with old furniture and that’s what I’ve done. It’s been a great compromise and we are both happy with it,” says Rachel.
The property also doubles as the headquarters for Rachel’s business, Celebration Cheeses. She launched it after becoming a mum to her daughter, Violet, and the idea came from a cake made from cheese that she made for her sister’s birthday.
“By the time Violet was three months old I was fed up of daytime TV but I needed a job I could run mostly from home and was trying to think of something associated with the wedding industry.
Advertisement
Hide AdAdvertisement
Hide Ad“It’s a saturated market but then I had the cheese cake idea.”
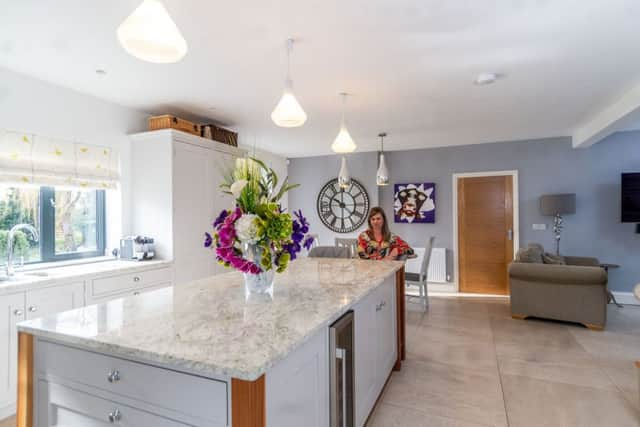

Celebration Cheeses has been a big hit and Rachel’s artistic cheese towers, often adorned with flowers, are in demand for all kinds of events.
The business has benefitted from her diverse work experience. A model, stylist, events organiser and former TV fashion show presenter,
Rachel also helps Matt with his company, The Needs Group. It offers concierge services to celebrities from tour management and green room design to providing private jets and yachts.
Advertisement
Hide AdAdvertisement
Hide AdThe couple are also helping to stage events to support The Charlie’s Angel bereavement centre in Leeds, which supports those who have lost an unborn child. It is a cause close to their hearts after losing their daughter Lillia.
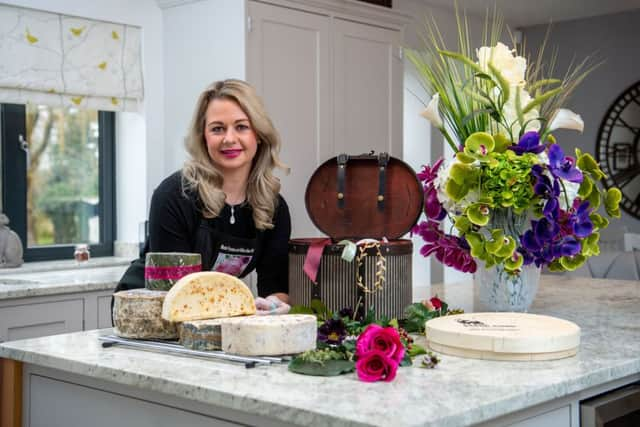

“Celebration Cheeses encompassed everything I was used to. Designing and building, coordinating product photoshoots, taking briefs from clients and attending events,” says Rachel, who offers a choice of 500 cheeses, many of them English.
The kitchen in her home is the ideal place to build and decorate the cheese towers. It has an enormous island along with a dining area and a sitting area.
“We moved in two years ago and it has taken that long to get the house how we want it. I took my time so everything was right and I’m pleased I did,” says Rachel.
Advertisement
Hide AdAdvertisement
Hide AdShe supplemented Barker and Stonehouse furniture from her former, smaller home with items from online auction site wlconlineauctions.co.uk and with vintage and antique buys from eBay, Facebook marketplace and Schpock.com - a localised buying and selling site.
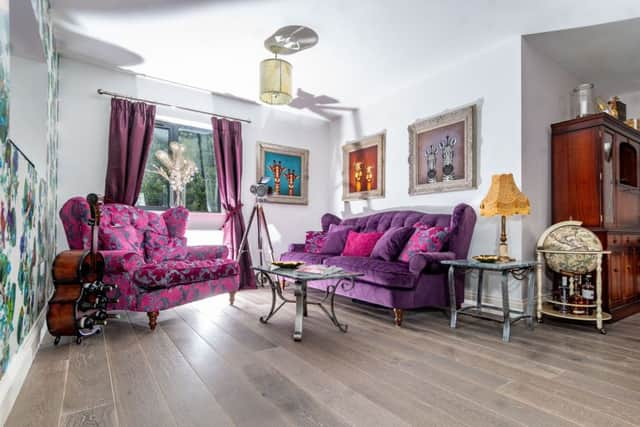

“I love older pieces but I’m not a fan of retro at all. ”
She and Matt commissioned the 12-seater dining table and added chairs from Redbrick Mill in Batley. The wallpaper is Rainforest by Osborne and Little. The granite-topped tables are her own handiwork after digging the garden unearthed green granite slabs that had been buried. “We think they were either old worktops or from an old pool. I sanded and polished them, bought some old table legs and made tables from them. I sold four and kept two.”
The walls are full of artwork and photographs, including a large number of colourful and humorous paintings of cows by Caroline Shotton.
Decorative accessories are a mix of new buys from TK Maxx and vintage pieces, including a big collection of old china and cut glass. There’s also a cabinet of glass from Venice, where Rachel and Matt spent their honeymoon.
Advertisement
Hide AdAdvertisement
Hide AdThe bedrooms are “hotel style” and the guest rooms come complete with bathrobes, toiletries and a coffee machine.
“The only problem we had was getting a superking bed into our room. We couldn’t get it up the stairs so we had to get scaffolding up and bring it in though the windows on the Juliet balcony,” says Rachel, whose mum made most of the curtains and blinds.
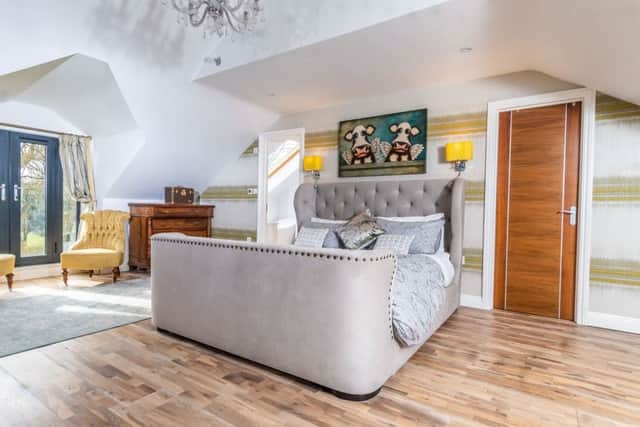

She and Matt have also invested in the enormous garden, which includes an old stable that doubles as a store room.
“We have had the drive re-paved, paths laid and we have created a parking area but the biggest transformation is thanks to Derek, my father-in-law, who we call ‘head gardener’. He has done a brilliant job with the design and planting,” she says.
Advertisement
Hide AdAdvertisement
Hide AdThey also had a heated kennel made for their two dogs. It is designed to reflect the architecture of the main house. “It was Matt’s idea but there were no arguments,” says Rachel.”We agreed on that.”
www.celebrationcheeses.com. Charlie’s Angel bereavement centre www.charlies-angel-centre.org.uk