Real Home: This Edwardian semi in Harrogate is a stunning contemporary home with a luxe hotel feel
Ben and Sam Naughton were neither on the market nor seriously looking for a new home but, when they came across photos of a stunningly redesigned Edwardian semi in Harrogate, boldly decorated exactly to their taste, they were determined to have it.
“We hadn’t started looking but, you know when you are on Rightmove all the time,” says Sam. “I saw this house come on – the actual house of my dreams. So we put our house on the market and it sold before the open viewing day.”
Advertisement
Hide AdAdvertisement
Hide AdHowever, the house of their dreams sold even more quickly, to a buyer from London. Sam and Ben refused to give up and kept in touch with the agent, just in case the sale fell through. And it did. Sam says: “The estate agent called and said: ‘Don’t get your hopes up, but…’”
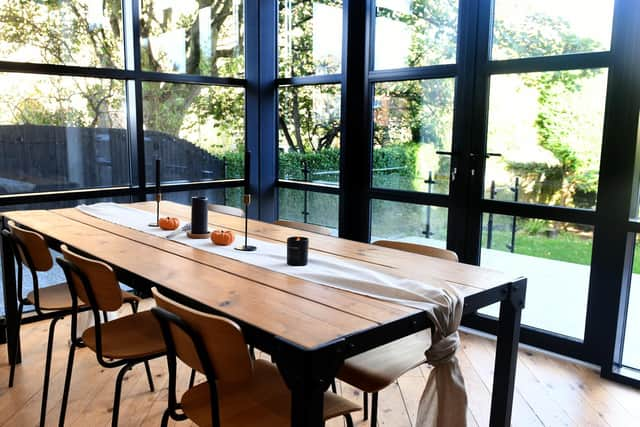

They went to see it first thing the next morning. “As soon as we walked in, I was just… this is our house,” she says.
So, in December last year, this beautiful period property became home to Ben, Sam and nine-year-old Ruby, plus Bernese mountain dog Nellie, collie-cross Errol, a cat called Toffee and a fish called George.
Ben is a personal trainer and Sam is head of communications for Taylors of Harrogate. Their previous house, a 1950s semi 10 minutes’ walk away, had a very different character. “We wanted to be closer to schools,” Ben says. “And we didn’t really have enough space,” adds Sam.
Advertisement
Hide AdAdvertisement
Hide AdSpace they certainly now have, with four storeys, five bedrooms and, on the ground floor, a living room at the front and a huge, open-plan, light-filled kitchen-diner at the back. Best of all, it was perfect just as it was, as if it had been designed and decorated with them in mind. “It’s just beautiful, exactly our taste,” says Sam.
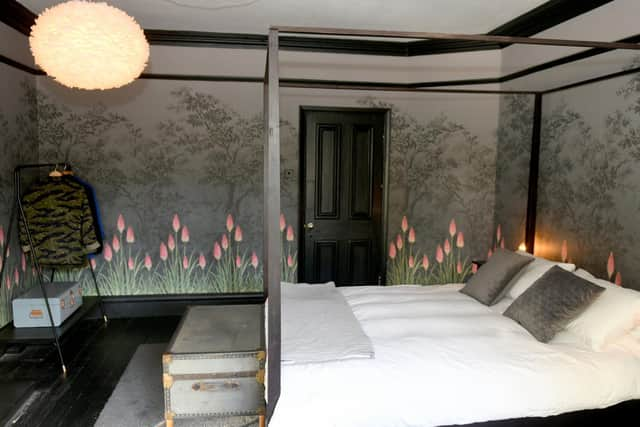

Previous owners Vanessa and Andy Roberts, now friends, had already done all the hard work, guided by interior designer Karen Knox, of Making Spaces, who came in before the architect and builder. “It shows what you can do with vision,” says Sam.
The kitchen-diner was created by knocking through the old kitchen and dining room and rebuilding the entire back of the house, using the existing York stone and a two-storey high corner walls of black-framed windows and doors, leading out to a large new structural patio.
The back kitchen wall is covered in OSB, inexpensive and adding texture, its natural pale wood tones working well with the deep grey of the Hacker Systemat kitchen, from Interiors of Harrogate, and the walls of the snug area, painted in Poppy Seed Limewash from Abigail Ahern.
Advertisement
Hide AdAdvertisement
Hide AdThe kitchen-diner is Ben’s favourite room. “On an evening, we will pop a movie on and sit here,” he says, indicating to the roomy corner Made.com sofa.
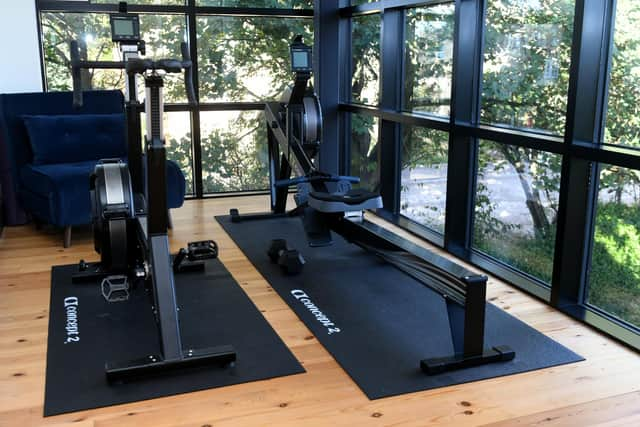

“We love it in here, because it is such a social room,” says Sam, although her favourite room is their bedroom, on the first floor at the front of the house, where the mood is rich and dark and comforting. “This is such a beautiful space, really calming,” she says.
This bedroom has no wardrobes, which adds to the air of serenity. Instead, they use the bespoke fitted wardrobes in the bedroom next door, which is above the kitchen-diner and so also has the black-framed corner wall of windows.
This space was created by knocking through two small rear bedrooms, a bathroom, a corridor and a sun room, making an L-shape wrapping round a large bathroom with walk-in shower.
Advertisement
Hide AdAdvertisement
Hide AdThe previous owners used this as their master bedroom but Sam and Ben have it as their guest bedroom and dressing room, and use the nook as a gym space. “We actually exist across both these rooms,” says Sam.
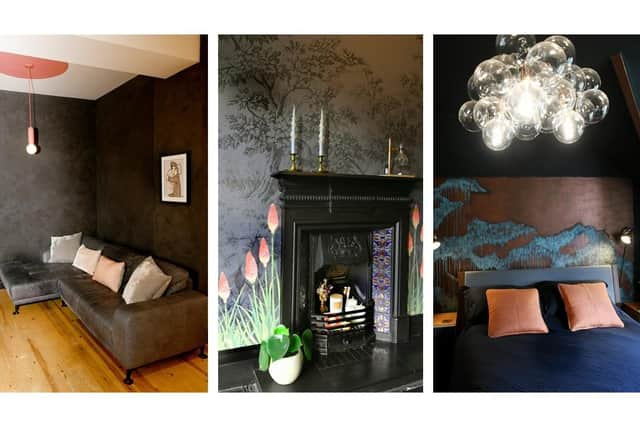

Ben and Sam are still in the process of choosing artworks for their home, but there are framed photos from Sam’s travels overseas for Taylors and pictures by Sheffield artists Pete McKee and Kid Acne.
-----
Many period features remain including fireplaces, coving, picture rails and ceiling roses, all beautifully restored. An original leaded window on the landing was discovered behind a wall during the renovation. “Luckily they didn’t smash through it and they made a gorgeous feature of it,” says Sam.
The statement feel of the house continues as you go up. On the top floor is Ruby’s bedroom, dressing room and bathroom, and another guest bedroom which, like the others, rivals that of any found in the most luxurious hotels. The entire room is painted dark grey except for a panel behind the bed, which has been painted copper and then treated with an acid solution, to stunning decorative effect.
Advertisement
Hide AdAdvertisement
Hide AdThe original fireplace is also painted copper. A giant wheel on the wall is from Helston Street in York, and a rail, instead of a wardrobe, adds to the feeling of space and works well for guests. Sam also uses the room as an office when she is working from home, sitting at a desk made by their friend, Tom Wilkinson.
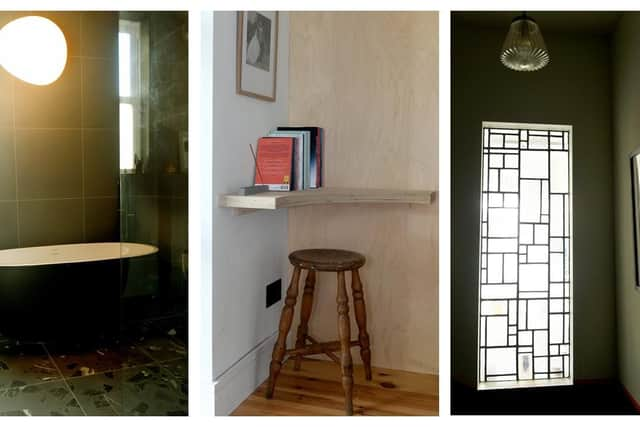

There is a further floor, an attic reached by a steep staircase. Sam points out that an unusual feature of the house is that, on each level, the stair walls feature a painted line of a different bright colour, popping out against the grey – another considered detail within this superb renovation.
Although there has been little to do in the house itself, the garden does now need attention and will soon undergo a redesign – and then it really will be perfect, their forever dream home. Sam says: “We love it and, once the garden is done, it will be even better.”
Sam and Ben’s shopping list: for sofas, Made.com; candles and decorative detail, OhCurio.com and Helston Street in York; lighting, Dowsing & Reynolds.
Comment Guidelines
National World encourages reader discussion on our stories. User feedback, insights and back-and-forth exchanges add a rich layer of context to reporting. Please review our Community Guidelines before commenting.
