Rolling back the years and carpets
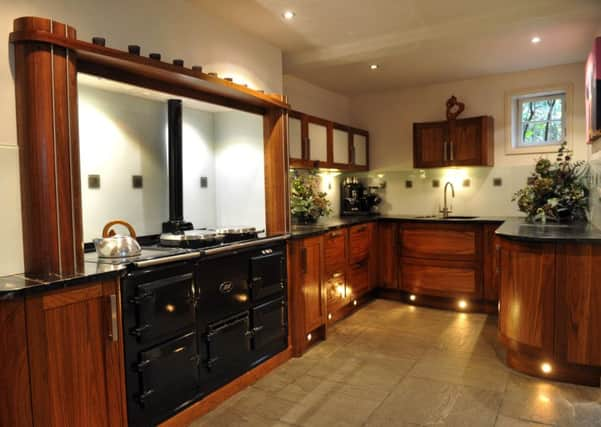

Eyebrows were raised when Danielle Jackson-Baldwin announced that she had bought a house in need of renovation and intended to move in immediately. While the cottage was charming and clearly had potential to be a dream home, it was a nightmare for those used to mod cons.
The property, which is in a village close to the Howardian Hills, had no central heating and the kitchen consisted of an old range cooker and a pot sink. At one point, Danielle resorted to washing up in the bath.
Advertisement
Hide AdAdvertisement
Hide AdWhat she thought would be a short-term arrangement stretched to a year. The delay was due, in part, to a planning application to modernise the interior and add a rear extension. “It needed a lot of work but living in it as it first appeared really helped us get a feel for the place and what we wanted to do to it to make it work for us as a family,” says Danielle.
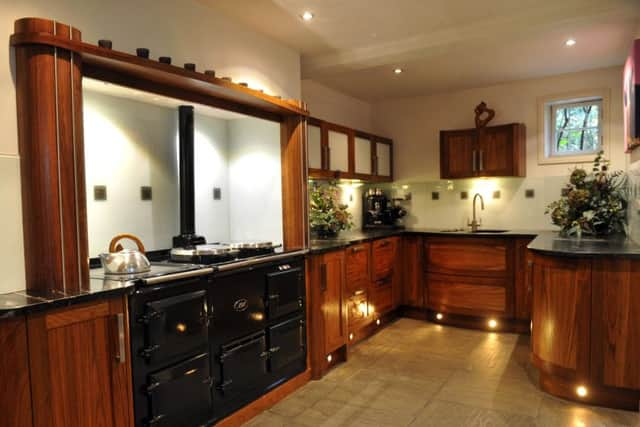

“We got used to having no central heating. If we were chilly we’d just put an extra jumper on. What is interesting is that none of us had colds that year.”
Architect Tony Harrison helped them come up with a design and planners and conservation officers gave the go-ahead after being reassured that the renovation and extension would not affect the character of the grade II-listed house. The property has a connection to Field Marshal Arthur Wellesley, the 1st Duke of Wellington.
Built in 1755, it is believed to have been in the Wellesley family for generations. In the mid-1800s it was a pub and then a bakery before being turned back into a home. Danielle and her husband, Simon, bought it from Nancy Wellesley nine years ago.
Advertisement
Hide AdAdvertisement
Hide Ad“She had brought her three daughters up here and it felt like a very happy home,” says Danielle. It also yielded some surprises. Taking a sledgehammer to an alcove that had been blocked up revealed the old bakery oven. Hidden under the carpets were beautiful old floorboards and when the grass outside the front was removed it exposed the original cobbles.
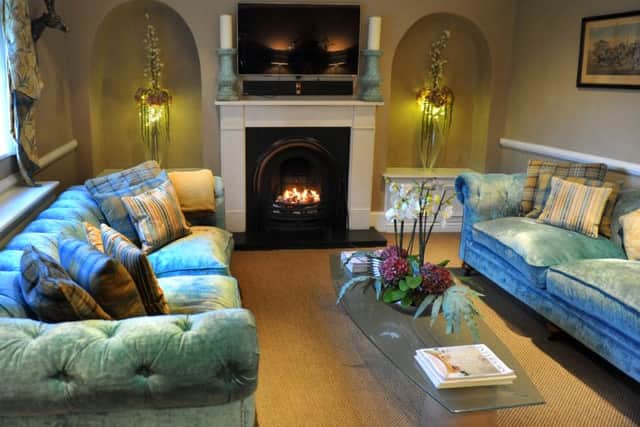

“We also found a cellar after lifting a hatch in the floor of the downstairs loo,” says Danielle. “Unfortunately, it was full of rubble and rubbish, which we cleared and the plan is to turn it into a wine cellar and cinema room.”
She and Simon, who have two teenage children, had never tackled a property project before and the cottage brought additional challenges owing to its listed status.
At the rear, there are a series of wells and a small underground reservoir, the historic equivalent of having water on tap, so care had to be taken when laying foundations for the extension.
Advertisement
Hide AdAdvertisement
Hide AdAfter stripping layers of wallpaper off, they also found the original horsehair and lime plaster and had to repair it with the same materials. Refurbishing the windows also proved far more expensive than they imagined. “It was about £2,000 for each sash window because there are 24 tiny panes in each,” says Danielle.
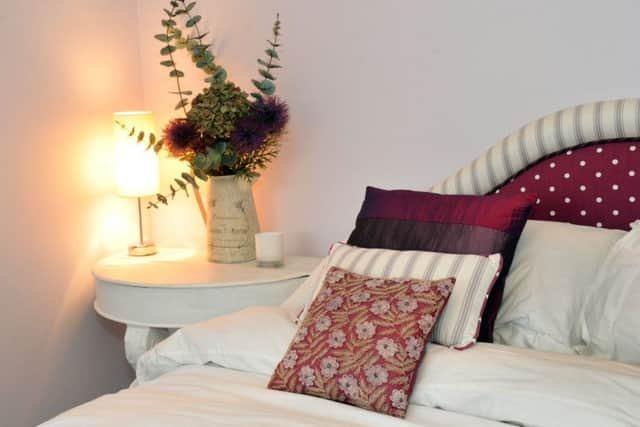

Bringing in professional builders and tradespeople helped and the renovation and the extension took a year to complete.
What was a small kitchen and scullery at the back of the house is now a large, open-plan space with a kitchen, dining area and sitting area leading to a cloakroom and loo. The two-storey extension also gave them another bedroom on the first floor, bringing the total number to five.
The kitchen cabinets were made in walnut by Thirsk-based Treske. They are topped with leathered granite and look as good as new even though they are now seven years old. “It has been a good investment. It wasn’t an easy job because I wanted something different and there are lots of curves and bends in the design but Treske were amazing. They really care about what they do and their attention to detail is fantastic,” says Danielle, who commissioned the firm to make a matching dining table.
Advertisement
Hide AdAdvertisement
Hide AdAt the front of the house, there are two reception rooms that showcase Danielle’s love of contemporary design. She shunned the obvious classic country-style decor and opted for a more modern look using Farrow & Ball paint colours as a backdrop.
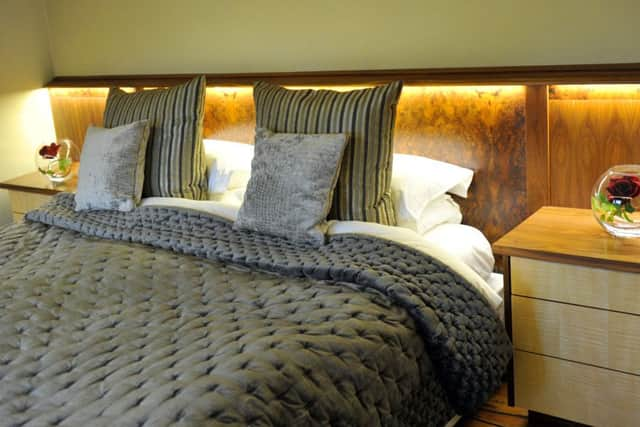

The stand-out features in the drawing room are two chesterfields upholstered in turquoise fabric by Geoffrey Benson of Green Hammerton.
The family room has a cabinet made in Zebrano wood by Treske, which also fitted the main bedroom with built-in bespoke furniture made from burr walnut and maple.
The couple had the first floor reconfigured to provide five bedrooms and two bathrooms but there was no obvious place for a dressing room. The wardrobes, cupboards and bedside cabinets are a happy alternative and are fitted with clever storage solutions for shoes, bags and clothes.
Advertisement
Hide AdAdvertisement
Hide AdThe bedrooms, along with almost every other room in the house, are dressed with flowers. They range from elaborate arrangements to single stems supplied by local florist Keren Redshaw, of the Flower Shop in Easingwold. “It’s my way of expressing creativity. That and cooking,” says Danielle, who has more exciting plans for the cottage. She would like to build an underground garage and hopes to convert the attic into two bedrooms.
“Living here while the builders worked around us was difficult but it’s a bit like childbirth,” she says. “You forget the pain and start thinking you wouldn’t mind doing it again.”
Useful Contacts
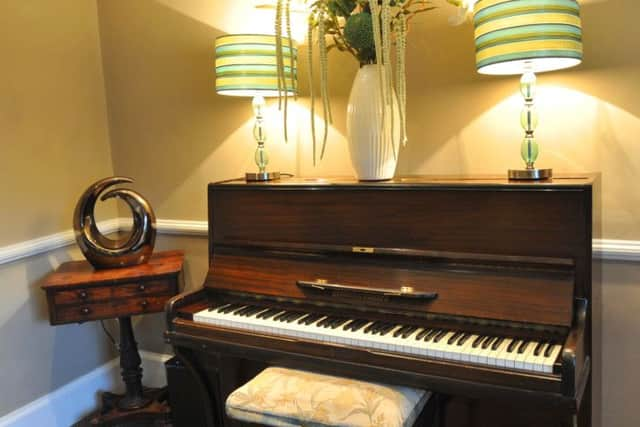

Treske, Thirsk, bespoke furniture and kitchens, treske.co.uk
Tony Harrison, Design 4 Architecture, Marton, design4architecture.com
Advertisement
Hide AdAdvertisement
Hide AdGeoffrey Benson furniture and upholstery, Green Hammerton, geoffreybenson.co.uk
The Flower Shop, Easingwold, theflowershopeasingwold.co.uk
Aga from Country Warmth, Malton, countrywarmth.co.uk
Egg-shaped bath, Victoria and Albert, vandabaths.com