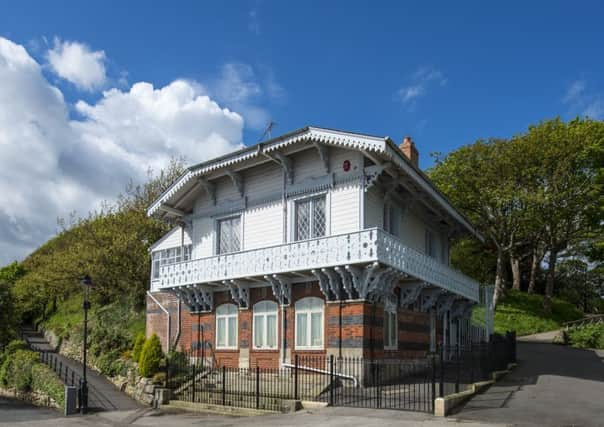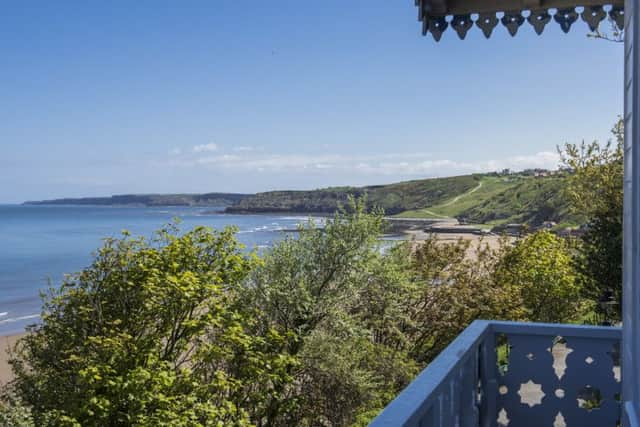Scarborough's Spa Chalet and its amazing sea views


The Spa Chalet, built into Scarborough’s South Cliff just a few feet above the sands, is one the Yorkshire coast’s most unusual heritage homes. It also has some of the best sea views, which is why its sale has prompted a lot of interest.
Estate agent Edward Hartshorne, of Blenkin and Co., says: “It has just gone on the market and we have already had some serious interest in it.
Advertisement
Hide AdAdvertisement
Hide Ad“It’s an incredibly charming property. The owners have installed all mod cons but they have preserved its original character. The living accommodation is on the first floor and the views from there are absolutely staggering.”


The only detached house on the Scarborough seafront, the five bedroom home is a successful holiday let. It has stood at the end of the Spa footbridge since 1858 and wouldn’t look out of place on the slopes of a Swiss mountain thanks to its Alpine design. It was conceived by the Crystal Palace creator Sir Joseph Paxton, who also drew the plans for Scarborough’s Spa.
The grade II listed chalet is constructed from brick and timber cladding, skirted with a crenellated balcony and topped with a slate roof and overhanging chalet eaves. It was occupied by the Spa manager until the 1950s when ownership passed to Scarborough Council. The property was then let to the town clerk’s secretary, Jessica Bearpark. She lived there until her death in 2006, age 93. The lack of modern amenities didn’t bother Jessica or her mother, who lived to 103. But by the time it came up for sale for the first time in 2007, it was in need of modernisation
Conservation architects Denton and Denton came up with plans for a sensitive restoration plan that capitalised on the property’s exceptional period features. These include the original timber windows, ornate fireplaces, elaborate wooden fretwork around the internal windows and doors and an abundance of antique mirrors. The mirrors have survived without a crack and they are everywhere – in the internal doors, in fireplace over mantels and, most impressively, covering almost entire walls in the upstairs hallway and at the top of the stairs.
Advertisement
Hide AdAdvertisement
Hide AdDenton and Denton’s design resulted in three en-suite bedrooms on the ground floor. The first floor now has one en-suite bedroom, a fifth bedroom and a separate shower room, plus the original sitting room and an open-plan dining kitchen with breathtaking views out towards Filey Brigg and the harbour. Outside, there is a decked balcony area overlooking South Bay and parking for two cars.
*The Spa Chalet is £595,000 and for sale with Blenkin and Co., tel: 01904 671672, www.blenkinandco.com