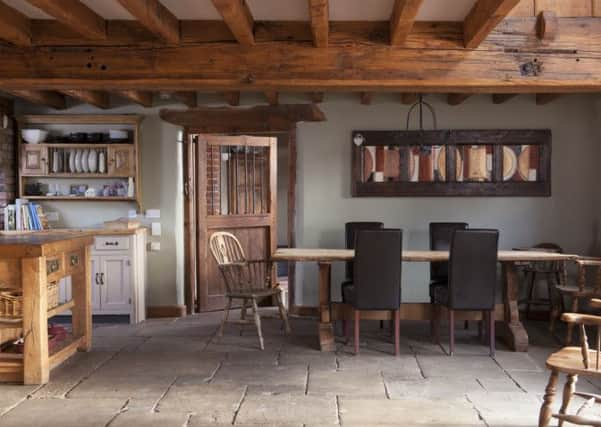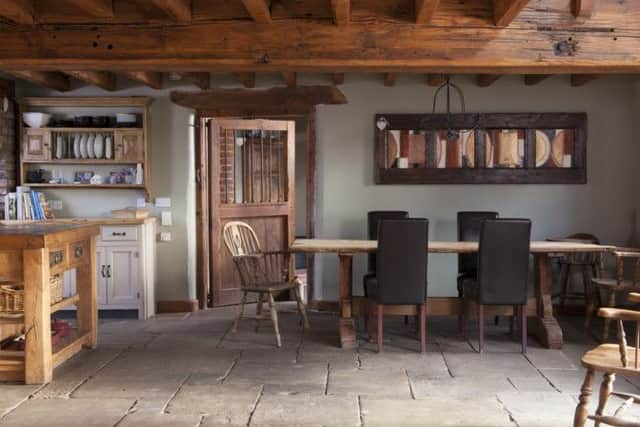Shipshape and Brid fashion


Look closely at the intricate roof structure of the Thundercliffes’ coastal home and you might recognise the graceful arc of a ship’s bow, or get a sense of the horizon’s curve where sea and sky merge into one.
It’s by no means accidental. Albert Thundercliffe, whose grandfather of the same name lived and died on the Hull trawlers, continued his family’s strong connections to the sea in a boat-building career.
Advertisement
Hide AdAdvertisement
Hide AdAs time went by, his passion for timeless craftwork and working with wood steered him towards the design and making of furniture and the renovation of buildings – mostly with reclaimed materials. So when he had the opportunity to create a house for himself, his wife, Jane, and their four sons on the site of his family home near Bridlington, he didn’t hesitate.


They were already living in a cottage in the coastal village where Albert has lived most of his life. The cottage was becoming too small for their growing family, and there was an old barn owned by his mother nearby which was ripe for conversion. Jane and Albert saw the potential to turn it into a five-bedroom house, but there was no access to the back of the barn and only a shared family courtyard at the front.
So Albert negotiated with a local farmer to buy a 15m strip of land to the back of the property to create independent access and a driveway, and began a project which took years to complete.
“The chalk barn was originally a grain store and a dairy so the stalls were still in situ and rigged up for milking,” recalls Albert. “There were no planning issues because we were converting an existing building and keeping its character. In fact, we were putting character back into it and probably saving it from rack and ruin. But we were doing this in our spare time. Work is always busy so we had to snatch weekends and evenings where we could.
Advertisement
Hide AdAdvertisement
Hide Ad“There was no rush, so we did it piece-meal and it ended up taking years.”


Albert also lives by his mantra that if a job is worth doing, it’s worth doing well, so he had no intention of trying to fast-track the project.
“We were very keen to preserve the character of the place so old bricks, stone and reclaimed beams were always going to be key features of the house,” he adds.
Albert and Jane particularly wanted to keep the small windows, the cart arches and the chalk walls, as well as original timbers and stone. “Anything we couldn’t salvage we bought reclaimed,’” he says. ‘“Even the door hinges are reclaimed. We found beams from an old cotton mill in Lancashire which we used throughout the building.”
Advertisement
Hide AdAdvertisement
Hide AdThe original floors were bare earth so Albert dug them out by 15 inches to allow room for underfloor heating pipes, Kingspan insulation and a damp-proof course, followed by stone slabs.
Albert employed local bricklayers to rebuild the walls and reconstructed the roof with the help of his brother, Philip, a specialist wood worker. Some of the original roof structure was left as it was built, including scissor trusses that would have originally accommodated the corn, although one section of the roof was rebuilt with reclaimed elm. “We created what’s known as a cold roof whereby the Kingspan insulation is on top of the rafters, so there is no void,” says Albert. Internal walls were built to create a corridor of bedrooms for the boys.
“I like to keep everything as original and true to its history as possible,” says Albert. “Anything new was built to the old methods, so there are no angle beads, the plastering was all done to make it look as old as possible and the trusses are pegged together.”
All the oak windows – each one a different size and shape – were handmade in Albert’s workshop, while the staircase, which looks as though it’s been there for centuries, features kerb stones, aged cobbles, oak treads made from timber salvaged from Hull docks, and curved handrails from a revamped Yorkshire farmhouse.
Advertisement
Hide AdAdvertisement
Hide Ad“I had been saving old bricks for years, which came in useful when we extended the barn to create an open-plan kitchen and living area,” says Albert. “We didn’t want anyone to be able to tell where the original build ended and the newer section began.”
Albert doesn’t miss a trick when it comes to antique building materials. Although his passion is reclaimed wood – which is a trademark of his skills – he also collects anything that “might come in useful”. Hence corn rollers incorporated into the staircase which he pulled from underneath a hedge where they had lain for years; a stone trough in the yard fitted with an antique water pump and random pieces of ash, oak and elm salvaged from trees which were being felled.
With Jane and Albert living close by, they could work on the conversion at their own pace until two of their sons decided they were too old to be sharing a room and chose to move into the half-completed house. “That forced our hand a bit,” chuckles Albert.
Albert’s skills didn’t end with the building’s structure, however. He also makes hand-built kitchens and bespoke furniture, which features throughout the property.
Advertisement
Hide AdAdvertisement
Hide AdHis kitchen is made from seasoned pieces of reclaimed wood and off-cuts, with an oak worktop that came from the courtyard of a country estate. The dining table was built one Christmas Eve and completed just hours before the entire family came to sit around it for Christmas dinner.
Albert also designed and built the large open fireplace in the sitting room, created the mezzanine bedroom and made key pieces of furniture.
The four-inch thick Victorian stone bath in the main bedroom came out of an old cottage that was being refurbished by Albert. The bath was so cumbersome that a window had to be removed in the cottage to get the bath out, then it had to be hoisted into Albert’s house with the aid of a JCB.
But there are concessions to modern materials. Albert has included Velux windows into the build because he loves the light they create, and he included a built-in vacuum system which “sucks up the dust balls” with great efficiency.
Advertisement
Hide AdAdvertisement
Hide Ad“Work is ongoing,” he adds. “With an old place like this the renovation is never really finished because you are always adding, repairing and improving.
“By doing it ourselves we saved a lot of money – but detail takes time and I believe that a job worth doing is worth doing well.”