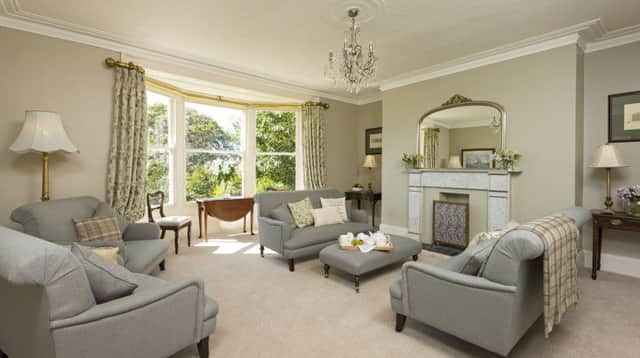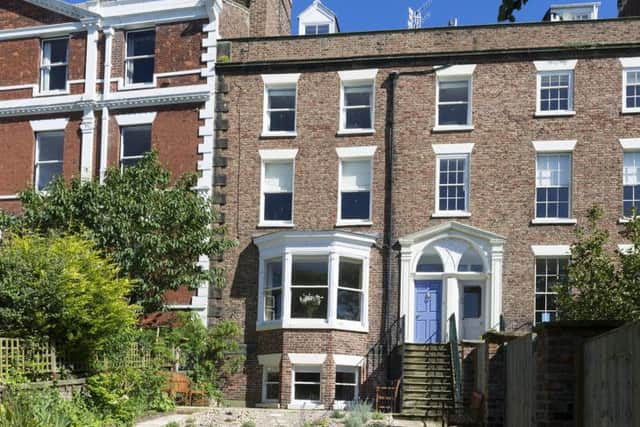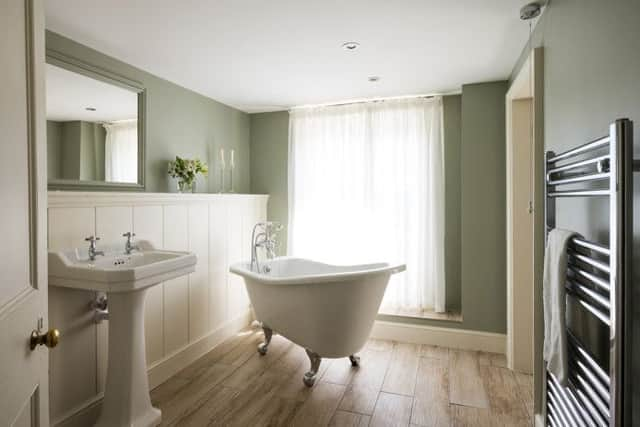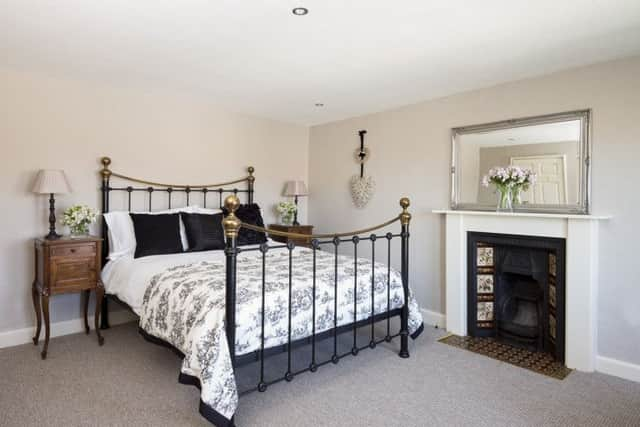Shipshape and Whitby fashion


Built for a wealthy ship’s captain, this Georgian house still bears all the hallmarks of his status. The staircase, fireplaces and even the internal doors are grand. To top it off, the slate on the roof was brought by horse and cart from Wales at great expense.
The property and its period features were paid for with lengthy voyages on dangerous seas but, unlike shipping, it has stood the test of time and now supports a new industry. The captain’s haven brings peace and respite to 21st century urbanites who love to escape to Yorkshire’s most fashionable seaside town.
Advertisement
Hide AdAdvertisement
Hide AdOwned by Karen and Stuart Haines, the property is one of the biggest holiday homes on the coast, spanning five floors and with six enormous bedrooms. They bought it after falling under Whitby’s spell.


“We were looking for an investment property, though not one as big as this. It is massive but as soon as we saw it we loved it,” says Karen. “It was actually twice as big when it was built. It was split into two at some point and this is just one half.”
A family home for many years, it was in need of modernisation so Karen took on the role of project manager. Finding tradespeople was the first task and she received help and advice from Yorkshire Costal Cottages, which now lets the house on St Hilda’s Terrace.
The work took five months and Karen, whose main home is in Lincolnshire, was on site for at least half of the week. “I’d never done a big renovation before so it was a baptism of fire. I quickly realised that it was going to be more expensive and time-consuming than I realised. Everything here is on such a huge scale so a job like refurbishing the windows is enormous because there are so many of them,” says Karen, who was keen to revive some of the architectural details that had suffered over the decades. The internal doors were covered in layers of paint and all 30 of had to be dipped three times to strip them back. They also had to be shortened to make way for new carpets with underlay.
Advertisement
Hide AdAdvertisement
Hide Ad“I realised why no-one had done that before because to get the doors off we had to remove the whole of the architrave too,” she says. “It was worth it because now you can see the detail on them.”


Although the house is vast and gallons of Farrow & Ball do not come cheap, Karen decided to invest in the heritage paint. Old White was a favourite as was Elephant’s Breath, though she also chose adventurous Pitch Blue for the largest bathroom. Furniture is a mix of new and old. The sofas in the drawing room are from John Lewis, while many of the antique pieces were sourced from Hemswell Antiques in Lincolnshire. They include a Narnia-style wardrobe which now has pride of place on the top floor landing and has proved perfect for children playing hide and seek.
“I wanted to put a special piece in each of the bedrooms too so some of them have four posters and others have lovely sofas and chairs,” says Karen who found one of her best bargains, a cane easy chair for £23, in a local charity shop.
All the bathrooms were completely redone and she also got planning permission to turn a bedroom into a bathroom. Lighting was sourced from BHS and Dunelm, and accessories are from TK Maxx and Marks & Spencer.
Advertisement
Hide AdAdvertisement
Hide Ad“I mixed and matched cheaper items with more expensive ones and it worked well,” says Karen, who turned the old kitchen on the ground floor into a utility and boot room. The lower ground floor was transformed into an enormous kitchen/dining space with units by local cabinet makers Gibson’s painted in Farrow & Ball’s Skimming Stone.


The finishing touches are still being applied and include old pictures of Whitby ships. Hanging them was a problem as most of the walls still have their original lime and horse hair plaster.
“It isn’t strong enough to hold anything heavy but I wanted to preserve it,” says Karen, who invited friends and family to “test drive” the holiday let. “I put a piece of paper out and told them to write down suggestions. It was helpful and as a result I put towel rails in the bedrooms, hooks on the back of doors and night lights on the landings. I also re-arranged the seating downstairs,” she says.
The biggest debate was whether to have televisions in the bedrooms so she compromised by putting them in some but not others.
Advertisement
Hide AdAdvertisement
Hide AdShe prefers hers without and instead of the goggle box she likes to relax and enjoy all that Whitby has to offer. “I’d love to retire to this house,” she says. “It’s a debate I am having with Stuart because he thinks it is too big for us. So we’ll have to wait and see.”