Tumbledown to standing proud
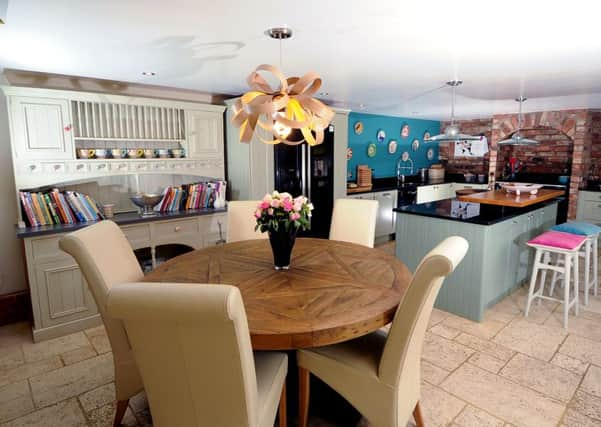

It’s picture perfect and it was hard won. Kate, her husband Nick and their two children, lived in a caravan on site for two-and-a-half years while the derelict farm buildings were converted into a live-work property.
“It was tough and we never imagined we would be living in a caravan for that long but in some ways it was very therapeutic,” says Kate.
Advertisement
Hide AdAdvertisement
Hide Ad“We had to get rid of most of our belongings by either selling them or putting them in storage. It made us all realise that we could live without many possessions.”
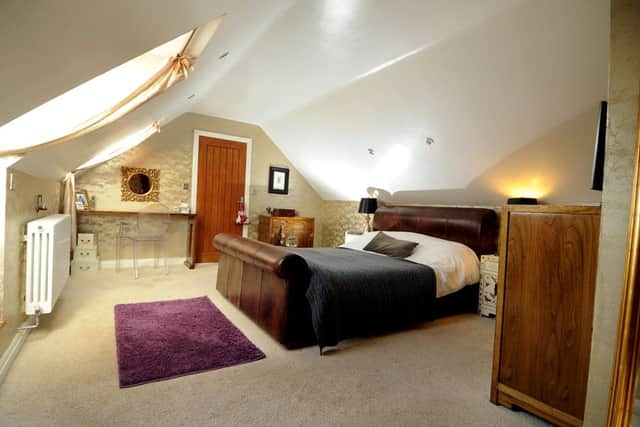

The family bought the site, near Selby, for £250,000 in 2004 after selling their house nearby. The plan was to turn the tumbledown farm buildings into two homes, one for them and one for Kate’s parents with a separate office for her design business. Financing the renovation was a challenge as getting a mortgage for self-building is problematic at the best of times. In the end, the Eadys opted for a loan via HSBC.
The budget was aided by Nick’s decision to give up his job as a local authority housing manager to concentrate on the project. A joiner by trade, he tackled much of the work himself.
“That really help cut costs and Nick did a brilliant job, helped by my dad,” says Kate, who is creative director at Wrapped, a Yorkshire-based PR, design and marketing agency. “He did just about everything including taking the buildings apart, cleaning the bricks and putting them all back together again. He also made all the windows and did the internal joinery.
Advertisement
Hide AdAdvertisement
Hide Ad“It took longer than if we’d have paid someone else to do it but the attention to detail is incredible.”
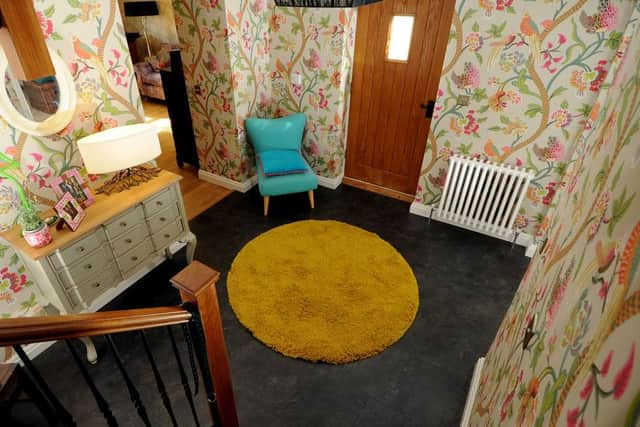

Another benefit of self-building was the flexibility it offered. The couple were able to alter the size and use of the rooms rather than stick rigidly to the layout on the original plans. They also added in more storage space.
“The sitting room was going to be a dining room but then we realised that the kitchen was big enough for a dining area,” says Kate, who also decided to sacrifice a fifth bedroom to create a sensational double-height space in the sitting room. “Changing our minds constantly like that would’ve been a big issue if we had employed a builder but it didn’t matter to us and it meant we got exactly what worked best for our lifestyle.”
TV’s Grand Designs taught them not to put a time limit on the project and that avoided disappointment when it overran. The couple’s motto was “it will take as long as it takes”.
Advertisement
Hide AdAdvertisement
Hide AdIn the end, it took four years to complete all three properties and courtyard. The spend was between £250,000 and £300,000, which includes a recent revamp.
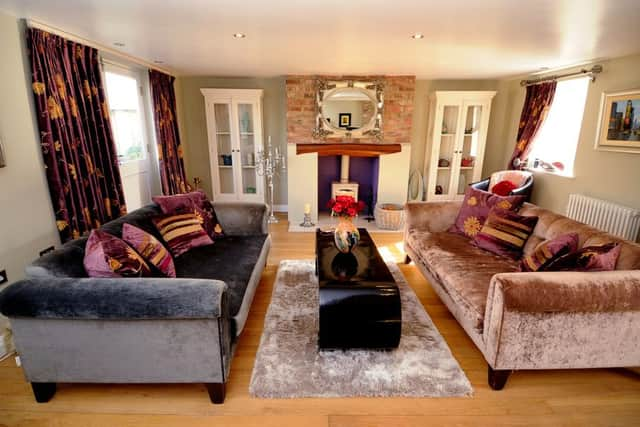

“We spent so much on the buildings that we didn’t have a lot left for the nice bits like the bathrooms and the decor so we’ve done all that again,” says Kate, who has a great eye for colour and design thanks to her career in graphic design and branding.
“I have a tendency to see something I like then I buy it and find a place for it after. I love anything with pattern, colour and texture.”
The bentwood Tom Raffield light was a must-have and looks just right in the dining area. The enormous mirror had to go in the sitting room because it was too high to fit anywhere else.
Advertisement
Hide AdAdvertisement
Hide AdKate fell in love with the English Garden Mimosa wallpaper by Prestigious and gave it a home in the kitchen. It’s a beautiful and bold choice that complements the units, which are painted in Farrow & Ball’s French Grey and the peacock blue wall that is decorated with plates from Anthropologie.
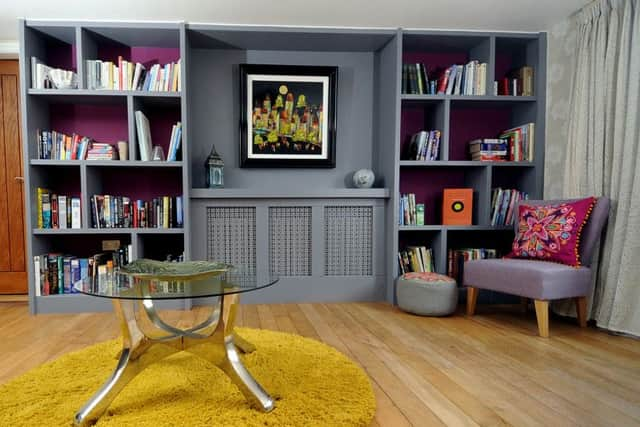

“I love wallpaper and I am really lucky to have a fantastic decorator, Phil,” says Kate, who brightens the painted walls with original prints and paintings collected from fledgling independent artists.
Furniture is a mix of new and old, although barely anything they put into storage made it into their new home, apart from a dresser in the kitchen, which was repainted.
The tan leather sofas in the sitting room are from John Lewis, there are some contemporary pieces from Made.com at Redbrick Mill, Batley, and a number of Chinese cabinets and lamps from oriental specialist Shimu, which is based in Bradford.
Advertisement
Hide AdAdvertisement
Hide AdThere are also finds from eBay, including an old sari, which was turned into a blind. Vintage chairs have been re-upholstered by Sally Holmes, of Fabrications in Burn, who also did all the soft furnishings. The only regret is the cream woodburning stove, which Kate says “always looks dirty”.
The latest redesign has helped Kate and Nick make a decision to stay put for at least another five years.
“Our children are grown up and we’ll be rattling round here on our own soon so we will probably move eventually,” says Kate. “It will be a wrench because Nick in particular has put his heart and soul into this place.”