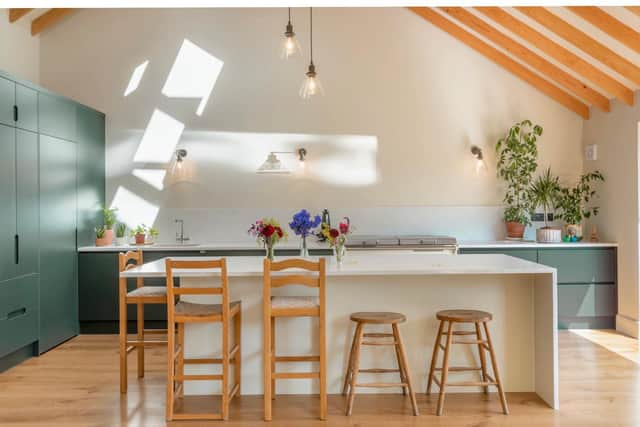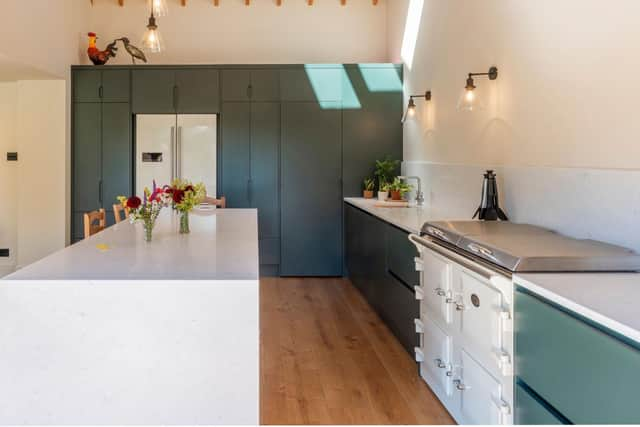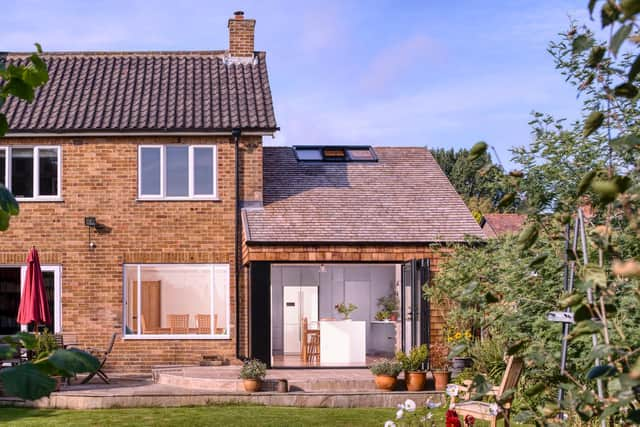An old garage made way for this spectacular kitchen and improving the flow of the ground floor has turned Cedar Cottage into a dream home
Forever homes are rare these days as people move more often in order to downsize and upsize, divorce or just regularly change their address in search of perfection or a change of scene. Those who stay because they want to are generally blessed, which is why, since buying Cedar Cottage in Driffield in 1987, Steve and Angie Edwards have never been tempted to put up a “For Sale” sign.
They have always loved the house, the location and the neighbours, though the property was not practically perfect in every way. “It was built in 1950 and had zero storage and with three daughters, it was really too small and pretty chaotic while being full of noise, love and laughter,” says Angie.
Advertisement
Hide AdAdvertisement
Hide AdShe and Steve were finally in a position to tackle the issue of space, light and flow when their children had flown the nest, and the impact has been remarkable. Their quality of life has improved and they have future-proofed their home for the years ahead.


The journey of transformation began with a decision to invest in the best team possible. The couple started by employing renowned architect Ric Blenkharn to help them improve the ground-floor layout and create a longed-for dining kitchen out of a garage at the side of the house.
“Ric listened to what I wanted and with fresh eyes, style and understanding of how space works, he came up with a plan that just blew us away For him it was a relatively modest project but for us it has made a big difference,” says Angie.
Ric adds: “It was clear that the lean-to garage had to go and be replaced with a new building. The name of the cottage was the obvious call to use cedar shingles on the exterior of the new extension. This marries with the existing cedar.”
Advertisement
Hide AdAdvertisement
Hide AdHe also encouraged Angie and Steve to make the new extension an open vaulted area with no ceiling to give a sense of space and he convinced them to introduce a ridge rooflight to allow light in at all times of day. New bifold doors also ensure the room is light-filled and bring views of the garden.


“Having a double-height room had never crossed my mind but it adds volume and makes a modest space feel so much bigger,” says Angie. The side wall of the property adjoining the extension was also taken down to open the new kitchen/dining/entertaining room to the existing house.
Another of Ric’s great ideas was the wrap round window, which maximises the view across the gorgeous garden and also delivers sunlight from the south to the side window. A new porch was added to the front of the house and this allows access into the hall but also leads through to a utility space where muddy boots can be jettisoned. What was the old dining room is now a library/snug with pocket doors onto the new kitchen and the ground floor also boasts a new walk-in shower room.
Along with a top architect, the Edwards made sure they hired a great builder, Brian Fell of Leven, near Beverley. They also chose award-winning kitchen designer-makers Philip Coe and Flo Cooper, of Flaxton-based FloCoe, who gave Angie her dream kitchen, which includes an island with storage and seating, a run of handle-free drawers on one wall, a window seat and a drinks cupboard and a large secret pantry cunningly disguised as a cupboard at the back of the room.
Advertisement
Hide AdAdvertisement
Hide Ad“The pantry is a full-length, fully-fitted out room and I specified that so there would be no need for wall cupboards and so I could keep the kitchen/dining area worktops clear. Everything from food storage to the microwave, toaster and the coffee machine is in there,” says Angie.


The kitchen drawers and cupboards are painted in Lick 006, which is a very dark green and matches the colour in the adjoining snug. The wall and pendant lights are from Garden Trading and two of the stools around the island were redundant stock from a school science lab.
The builders scored extra brownie points for their idea of an insulated cupboard for the boiler, to the left of the fridge, which also acts as a drying area for laundry. “The work we have had done means we can live on the ground floor when we are older, if need be, which means we won’t have to move if we can’t manage the stairs,” says Angie, who adds: “The whole project was a triumph from Ric’s design to the great builders and Flo and Phil’s amazing work and it has changed the way we live for the better.”
Ric adds: “Angie and Steve were a joy to work with and I think the end result has transformed a modest house into a beautiful new home. It shows that with thoughtful, creative design, even a relatively small project can make a world of difference.”
Advertisement
Hide AdAdvertisement
Hide AdUseful contacts: Architect: www.brable.com; www.brianfell.co.uk; www.flocoe.co.uk; www.expressbifolds.co.uk; TN Cook, www.tncook.co.uk; www.johnwalkerplumbing.co.uk; www.sjthompsonelectrical.co.uk Oak flooring: JS Woodcraft, www.jswoodcraftflooring.co.uk; floor fitter: Chris Scott, the Unicorn Workshop, Huby, York; Lighting, www.gardentrading.co.uk