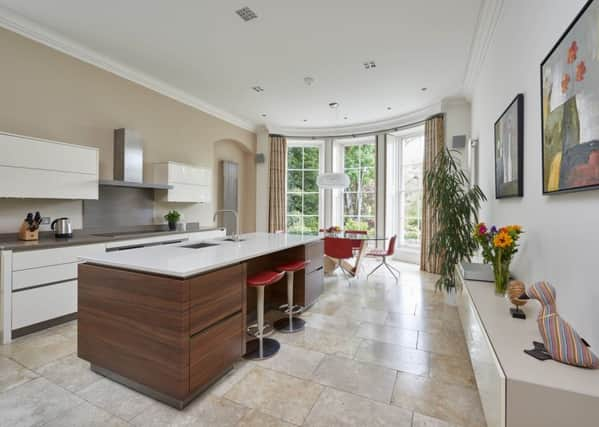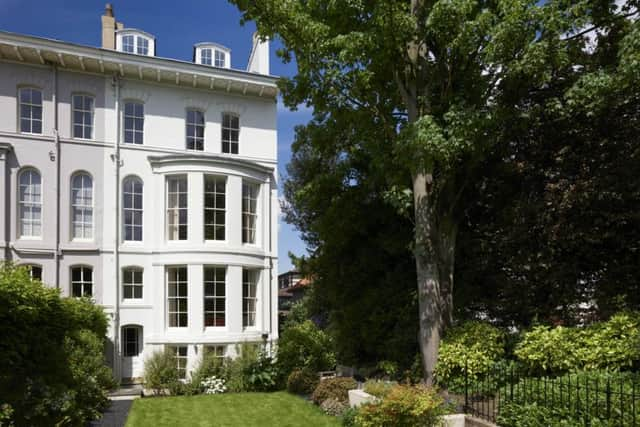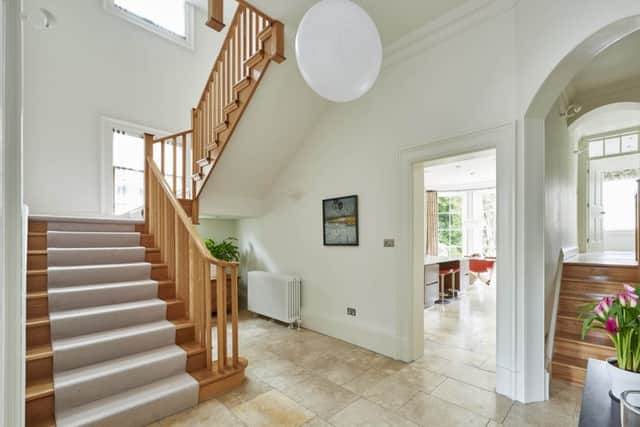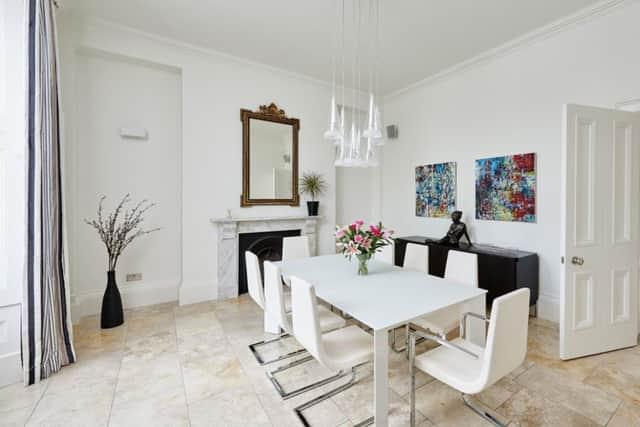Victorian architect’s home brought back to the future


Theresa and Andrew Gardiner knew exactly what they were looking for when they decided to leave London for the historic heart of York, and they assumed the transition would seamless.
“The dream was to buy a two storey detached, double-fronted house in the centre of York and we assumed that finding it would be no problem. In fact, there weren’t any houses like that,” says Theresa.
Advertisement
Hide AdAdvertisement
Hide AdThe couple, who moved north to be closer to family, decided to rent rather than panic buy and their patience paid off in more ways than one.


They sold their London property at the peak of the market in 2007 but by the time they found their new home in 2008 prices had fallen. This was fortunate as the home they set their heart on needed a lot of work.
They found it after spotting a for sale sign while dropping their daughter off at Mount School. The grade two listed, Victorian property on Driffield Terrace had been converted into five flats in the 1930s and they were being sold as one lot.
“It is in a fantastic location with views of the Knavesmire and it’s ten minutes from the station. We could see it was a major project but we thought we could make it work, even though we had never done anything on this scale before. Everything needed doing from the roof down,” says Theresa, who lived there for six months to get a feel for the property before work started.
Advertisement
Hide AdAdvertisement
Hide AdShe and Andrew enlisted the help of PRA Architects, who came up with a design to create a six bedroom family home that reflected the building’s heritage while making it fit for a 21st century lifestyle. They also appointed a main contractor, Cooper and Westgate, to do the work, which they project managed themselves.


They took the job seriously, setting up a makeshift office in one of the rooms. “We were there every day and spent a lot of time going through where we wanted things like plugs and light switches,” says Theresa, who sourced materials and products, including a Victorian fireplace to match the five others that had survived the decades.
Other original features were not so fortunate. The decorative plasterwork had been damaged when the house was carved into flats. The couple had it copied and replaced where it had been wrecked by partitions and did the same with the skirtings and architraves. The original staircase had gone but they replaced it with a handmade oak version.
“We worked with the conservation officer and she was a great help. The Victorian tiles in the entrance hall were badly damaged so she allowed us to cover them with a new limestone floor as long as the old tiles were protected underneath,” says Theresa.
Advertisement
Hide AdAdvertisement
Hide Ad“It was exciting uncovering the history of the house. There was what appeared to be clay and brick rubble between the joists but the Victorians put it there for fire and soundproofing and it works brilliantly.”


The house was built by JB & W Atkinson Architects in the 1850s for themselves and the attention to detail is apparent. While the previous conversion into flats did little to enhance the building, there was one exception. The owner installed six large windows into the side of the house, which means it is flooded with light from every elevation.
The Gardiner’s restoration took just eight months and the quality of the work attracted a York Design Award. The décor is contemporary but it sits beautifully with the period property thanks to Theresa’s interior design skills.
“When I stopped work, I did courses in interior design and garden design, and that really helped. We wanted a contemporary interior because we love modern furniture and art.”
Advertisement
Hide AdAdvertisement
Hide AdThe walls are painted in off white and neutrals with furniture from BB Italia, Designers Guild and Ligne Roset. The kitchen is from Wetherby-based Jeremy Wood.
Outside, the garden has been completely redesigned with a new, much bigger terrace, planting and a lawn. It well screened from the road and offers a private oasis.
The pristine property is now on the market for £1.75m with Blenkin and Co. as the Gardiner’s have embarked on another property adventure. They are building their own home close by.
“We have loved living here,” says Theresa. “It’s a lovely house but our children have grown up and it is too big for us so it’s time for someone else to enjoy it.”
Advertisement
Hide AdAdvertisement
Hide Ad*The restored house now has over 5,700 sq ft of accommodation. It has entrance and staircase halls, a dining room and kitchen on the ground floor, while on the lower ground floor there is an entrance hall, office, family room, bathroom, kitchenette and wine cellar. On the first floor, there is a drawing room, study, bedroom suite with shower room and dressing room and WC. On the second floor, is a master bedroom suite, a third bedroom and a laundry. The third floor has a reading area, three double bedrooms, a family bathroom, store and linen room.
Outside, is a southeast facing garden. For details contact Blenkin and co, tel. 01904 671672, www.blenkinandco.com