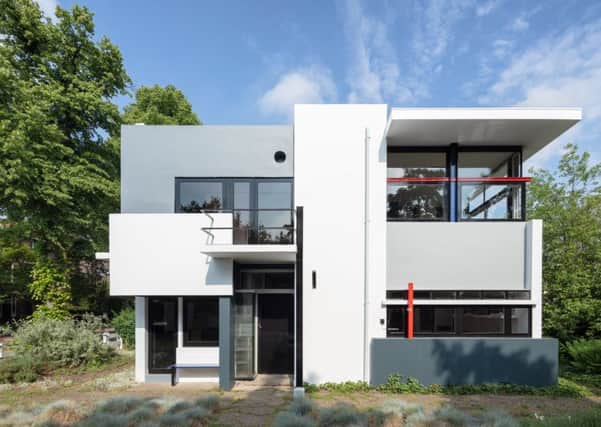Why this 1920s house is a role model for modern design


Look down just about any street in our county and you’ll soon come across a new house that has been built in a so called “modern” style or an old home that has has had a “makeover.” But are these houses truly modern?
They stand out from the streetscape with their exteriors in white (or off white) render with grey or anthracite window frames. They normally feature an oak door with some sort of modern feature: an etched glass number or nameplate, two or three little windows or a stainless steel letter box or door knocker.
Advertisement
Hide AdAdvertisement
Hide AdInside, on the ground floor there will be a laminate or solid wooden floor and an open plan living/dining/kitchen area. There will be fully integrated kitchen units and appliances and a large central island preferably with a sink or hob on one side and a breakfast bar with high stools on the other. The living area will have bi-fold doors overlooking the garden and a terrace (please don’t call it a patio - that’s so 1980s) ideally with some glass and steel balustrading. There’ll never be fitted carpets but perhaps a feature rug with splashes of bright colours contrasting against the white (or light grey) painted walls, one of which houses a gigantic TV screen much too large for the size of room and connected to all sorts of digital gizmos.
Bedrooms are permitted to have fitted carpets but only in shades of beige and, if there’s room, bathrooms should have two basins (and if not big enough, they still end up having two basins anyway!). There is little thought of storage space as though today’s contemporary and minimal living does not need to house all the paraphernalia that fills cupboards and wardrobes with things other than clothes.
Overall, this contemporary living style has been adopted by interior designers, architects and a select group of small developers but their sense of modernity is rather misplaced.
In the 1920s, the International Style architects began to build white rendered, flat roofed houses all over Europe and their influence reached Britain in the early 1930s. One of the best examples of this new way of living is the Rietveld Schröder house in Utrecht, Holland.
Advertisement
Hide AdAdvertisement
Hide AdDesigned by Gerrit Rietveld and constructed in 1924, it stands at the end of an unprepossessing row of terrace houses with a deliberate attempt to have no connection to them other than one shared party wall. On the first floor, it has a completely open living area that can be closed in various configurations by clever sliding and revolving walls.
The exterior is white rendered concrete with grey or black window frames some of which sit on the corners so that, when open, they lead the eye outside or, when you’re outside, lead the eye into the house. The house was built for Mrs.Truus Schröder who lived there for over sixty years until her death in 1985. During that time, her children grew up and the flexibility in the design meant that the house naturally adapted to changes in the dynamics of family life.
It has taken almost a century for today’s house designs to emulate the work of Rietveld and his contemporaries but their revolutionary ideas were very much ahead of their time and well ahead of today’s so called modern homes. With today’s urgent need for affordable housing, it is time for more radical thinking to create appropriate design for the 21st century. To those who adopt this philosophy, we send our support and appreciation. To those who do not, it’s simply time to change.
*www.rietveldschroderhuis.nl