Low on energy use, high on style
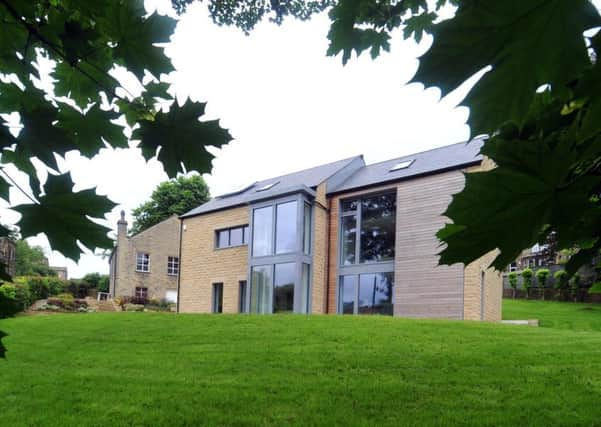

It took over five years for Paul and Angie Dallas to get permission to build a Passivhaus in the garden of their existing home, but it has been well worth the wait.
The property, in a Huddersfield village, has been designed to perfectly suit their needs, costs barely anything to run and has a host of health benefits.
Advertisement
Hide AdAdvertisement
Hide AdIt was built by the Yorkshire-based Green Building Company, which specialises in Passivhaus construction. The main principles of this German method are to create an airtight, energy-efficient building, using solar gain for warmth and to have a constant flow of fresh, warmed filtered air via an MVHR (mechanical ventilation and heat recovery system).
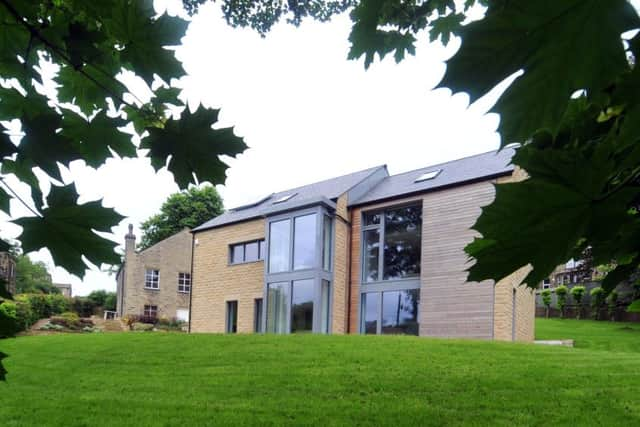

It sounds straightforward but is, in fact, highly technical. To gain Passivhaus certification, a property has to pass a series of stringent tests. “It is an incredibly comfortable house with a constant temperature throughout. We’ve only got two radiators in the whole place, which we rarely use, so the fuel bills are 90 per cent less than our old 1930s house,” says Paul.
“It also very tranquil because of the insulation and triple glazing and it feels so much healthier because of the filtered air, especially at this time of year when there is a lot of pollen.”
The Dallases’ beautiful new home was hard-won and came after an epic planning battle, due to the conservation area status, protected trees and highways issues. However, the five-year wait gave them plenty of time to explore the self-build options. “We went to the Green Building Company’s store to look at their windows but we got chatting and they told us all about Passivhaus. It just made perfect sense,” says Angie, who is an optometrist. The couple, who had just won planning permission, faced going back to the local authority to alter the proposed property to suit the Passivhaus method.
Advertisement
Hide AdAdvertisement
Hide AdThe orientation of the three-storey house was changed from west to south and some of the windows from the north side of the building were removed. This was done to make the most of the sun’s warmth while minimising exposure to cold wind.
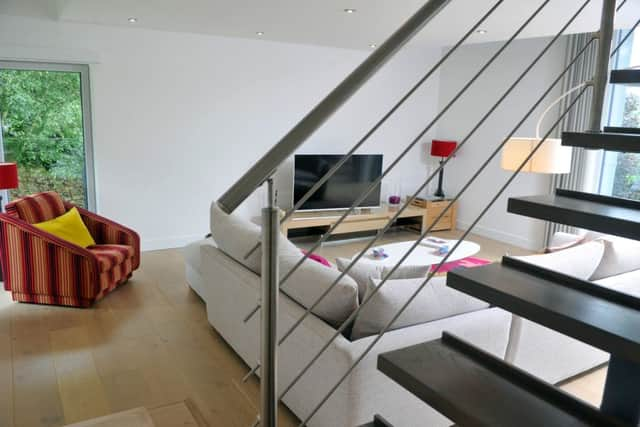

The construction is traditional blockwork faced with stone and cedar cladding. The triple-glazed timber windows with narrow sightlines, where the frame is virtually invisible from the outside, help create the clean, contemporary look the Dallases wanted.
The building is packed with enormous amounts of insulation and solar panels provide hot water with back-up from a small gas boiler.
The major challenge with Passivhaus construction is ensuring that there is no thermal bridging, the tiny gaps that bring draughts. In most homes they leak in through the roof, the window and door frames and around pipework, cabling and sockets. This strict attention to detail brings extra costs, though Chayley Collis, of the Green Building Company, says: “In the UK building to Passivhaus level usually costs between five and 20 per cent more than a standard build but this is coming down all the time thanks to economies of scale and contractors who are becoming more familiar with the standard.”
Advertisement
Hide AdAdvertisement
Hide AdThe total cost for the 3,186 sq ft house was £398,061, which is comparable with a traditional, top-quality build.
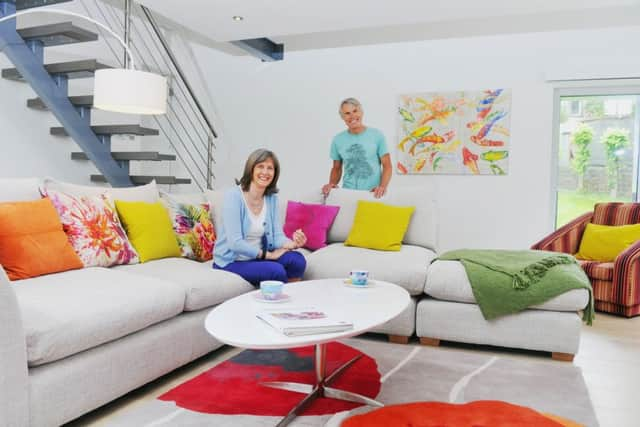

The family lived in their old house while their new home was built and Paul, a personal trainer with a background in engineering, was hands-on, labouring for the Green Building Company team.
The project went smoothly apart from extra costs for groundworks and connecting to the drains. “We had drawings from the council of where the drain was supposed to be but when we dug out it wasn’t there. Angie came up with the idea of ringing Dyno-Rod and they found it. Altogether, it cost about £8,000 just to lay sewage pipes,” says Paul. “We also had to pay £20,000 to build a retaining wall.”
The property took 18 months to build and has a ground floor with a porch, hall, cloakroom, kitchen/diner and large sitting room. The first floor has a snug and a guest bedroom, while the lower ground floor has three bedrooms, two bathrooms and a laundry room.
Advertisement
Hide AdAdvertisement
Hide AdThe layout and decor were heavily influenced by the interior designers at Websters. “They were brilliant,” says Angie. “They helped make the interiors flow and gave us some great advice, including having white internal doors instead of the oak ones we were going to buy.” Websters also came up with idea of having the beds in the middle of the rooms with a long, low “bedhead” wall behind so they could face the windows and the garden views.
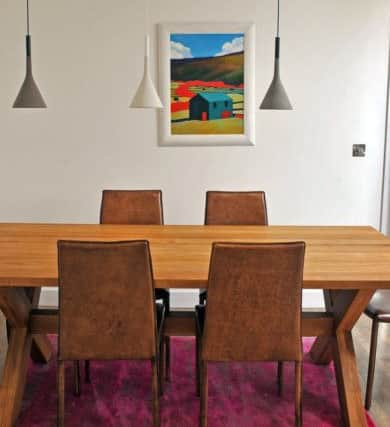

The handmade kitchen is from Ramwell in Ingleton and was just £20,000 including appliances. Although Paul made the dining table, the couple splashed out on new furniture from Heal’s at Redbrick Mill, Christopher Pratts and Skandium.
They see it as a good investment as they plan to stay in their Passivhaus long term and have even future-proofed the property against old age. “We’ve lived here for a year now and the house is an absolute joy,” says Angie. “It will always be warm, comfortable and cheap to heat but we’ve also put a lift shaft in just in case we ever have problems getting upstairs. It means we can stay here forever.”
** The Green Building Company has helped pioneer the Passivhaus building method in Britain.
Advertisement
Hide AdAdvertisement
Hide AdThe first house built by the team, headed by Bill Butcher and Chris Herring, was in Denby Dale. It was the first Passivhaus in the UK with a cavity wall.
The Huddersfield property belonging to Angie and Paul Dallas is the firm’s second house. It uses similar design detailing to the Denby Dale project, but includes new strategies to reduce thermal bridging.
The company has also supplied equipment and advised on a wide range of energy-efficient and Passivhaus buildings in the UK.
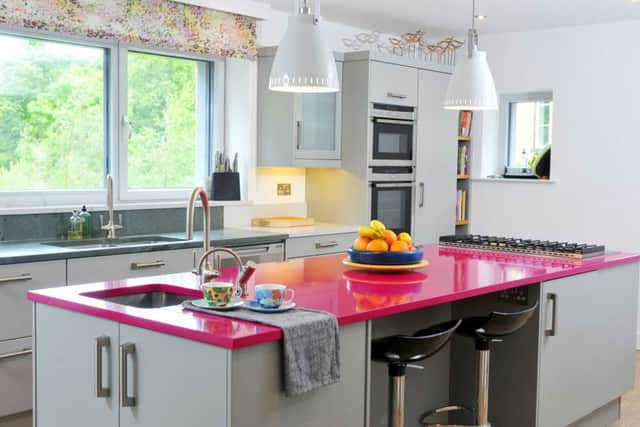

Technical detailing on the Dallas house is available at www.greenbuildingstore.co.uk/golcar
*Useful Contacts
Advertisement
Hide AdAdvertisement
Hide AdGreen Building Company, Golcar, Huddersfield, greenbuildingstore.co.uk
Websters Interiors, Brighouse and Harewood, interior design and soft furnishings, webstersinteriors.co.uk
Lights: Harvey James, Lockwood, Huddersfield, www.harveyjames.net and Heal’s, Redbrick Mill, redbrickmill.co.uk
Kitchen: JB Ramwells Joiners Works, Ingleton, ramwell.co.uk
Sanitary ware: Atlas bathrooms, atlasbathrooms.co.uk
Furniture: Christopher Pratts, Leeds, www.cpratts.co.uk; Redbrick Mill, Batley, redbrickmill.co.uk; and Skandium, www.skandium.com
Door handles, sockets and light switch plates: Simply Door Handles, Huddersfield, simplydoorhandles.co.uk
Staircase and steelworks: Anything Iron, Huddersfield, anythingiron.co.uk