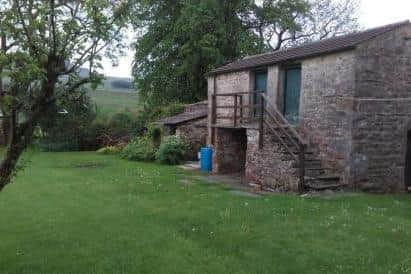Yorkshire Dales guesthouse owners say they 'did not know' they needed planning permission to convert outbuildings into holiday let
Robert and Jane Burdett own Rowe House in Horton-in-Ribblesdale, a 19th-century shooting lodge which has been run as a B&B since the 1980s.
In June they were refused permission to turn a former privy and garden store into additional guest accommodation after conversion work had already been completed, and threatened with enforcement action by Yorkshire Dales National Park Authority planners.
Advertisement
Hide AdAdvertisement
Hide AdThe Authority ruled that the scheme had caused 'significant harm' to the heritage of the Georgian buildings and councillors agreed with their recommendation for refusal.


The holiday let, called The Shippon, is now in occupancy.
The resubmitted application, which is still under consideration, includes reports by planning consultants who argue that one of the buildings, described as a former stable or byre by the Authority, was in fact used as a coal store. They claim that Mr and Mrs Burdett did not know they required consent for the work and that they found themselves in an 'unexpected and stressful' situation following the refusal notice.
The consultants' reports emphasise that the outbuildings were in poor condition and redundant, and that they have now been rescued and repurposed.
The application's design and access statement reads: "The applicants were unaware that planning permission was required for the development. After receiving correspondence from YDNPA Planning Enforcement, they have found themselves in an unexpected and stressful situation and immediately sought assistance in an attempt to resolve the situation.
Advertisement
Hide AdAdvertisement
Hide Ad"The applicants have appointed Humble Heritage Ltd, a professional built heritage and archaeological consultancy operating in the specialised area of the historic environment. A site visit has been undertaken. A detailed assessment of the heritage significance of the development site and the heritage impact of the development has been undertaken and the findings are reported in the statement produced to accompany this submission.
"The heritage statement includes an assessment of the condition of the two outbuildings prior to the conversion works and explains why the works were necessary. It also includes detail of the works that have been carried out. This application proposes to build replacement stone steps to the front of what was the existing privy/coal store referred to in this submission as the larger outbuilding. The proposed reinstatement is to reinforce the historical appearance of the outbuilding."
In the planning officers' report attached to the original refusal in June, the Authority's building conservation officer stated: "(I have) concerns regarding the loss of the former privy, and the impact of the development upon the traditional character and layout of the site and upon the setting of Rowe House."
It was clarified that rebuilding the privy, its change of use into accommodation and the erection of a timber linkway between the two outbuildings all required planning permission and were not covered by existing permitted development rights.
Advertisement
Hide AdAdvertisement
Hide AdThe report continues: "The larger building appears to a have been a byre and/or stable associated with the main house, and the smaller outbuilding was likely a privy and/or small store. Both outbuildings were of traditional construction and contributed towards the overall character and significance of Rowe House and its setting, largely by virtue of their historical functions and layout, and the group they formed with the main house.
"The Authority’s building conservation officer has commented that the historical grouping of the privy, byre and Rowe House is of sufficient significance to be considered a non-designated heritage asset. The heritage statement submitted with the application comprises a simple description of the works already completed to the outbuilding and is not consistent with the requirements of the NPPF.
"Prior to the recent works, the small privy building constituted a detached structure located immediately east of the larger outbuilding. The building has clearly been significantly rebuilt and extended and now includes a timber link, which connects to the adjacent building. The height of the building has also increased significantly and an entirely new roof structure and external roof covering has been added. The extent of works is such that the single-storey element, including the timber link, amounts to a modern extension to the byre/stable, albeit partially constructed from traditional materials.
"The works to the privy/store, including the timber link, amount to more than minor structural work and are clearly not the minimum necessary to facilitate the conversion of the outbuildings. The works have had a harmful impact on the character of the site, both in terms of the loss of the traditional outbuilding and the impact of the considerably larger replacement outbuilding upon the immediate setting of Rowe House. The newly constructed outbuilding/extension is of a significant scale and does not reflect the former function or character of the outbuilding which it replaced. The new timber link and domestic-style opening appear as particularly incongruous features, not consistent with the traditional character of the buildings.
Advertisement
Hide AdAdvertisement
Hide Ad"Whilst the conversion of the larger outbuilding has retained most of its former layout and traditional character, the loss of the original stone steps externally has had a negative impact upon the integrity and character of the site. Whilst it is noted that the steps were in a poor condition prior to the conversion, they could have been repaired or incorporated into the design of the conversion, rather than demolished and removed altogether. The concrete roof tiles that made up the roof covering of the building have been replaced with a more sympathetic Greys Artstone roof slate. This has had a positive impact on the character of the building."
Rowe House was built in the late 18th century as the shooting lodge for an Arncliffe landowning family. It was later sold at auction in the 1950s.
