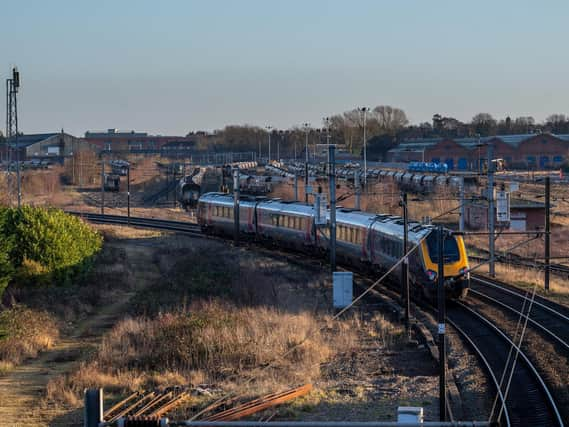York railway station set for major £28m transformation to bring a new gateway to the city


The £28m project is due to be discussed by councillors in York tomorrow and is set to see a redesigned entrance created at the station, which dates back to 1877, as well as a dramatically remodelled public transport interchange introduced at the site.
The redevelopment is seen as a key element for the landmark York Central scheme, which is centred on a sprawling 110-acre site around the railway station.
Advertisement
Hide AdAdvertisement
Hide AdHowever, York Council has had to revise the station plans, which have been drawn up with the West Yorkshire Combined Authority, Network Rail and LNER, due to concerns that the re-development would impinge on the city’s famous heritage.
Council leader Keith Aspden said the plans had been remodelled following a public consultation in 2018 which saw more than 1,500 people share feedback on the scheme. The council took on board the views from the public and key stakeholders, including bus operators, that the station front needed to provide a better transport interchange.
Coun Aspden said: “The station front upgrade will not only provide a much needed modernisation of the station and surrounding area, but it is also an integral part of the wider York Central scheme, which will look to drive clean and inclusive growth in the city for generations to come.
“These revised plans strike a balance between offering the amenities that a station of this size requires, whilst aiming to protect our heritage, boost the economy and encourage sustainable and active travel.
Advertisement
Hide AdAdvertisement
Hide Ad“Over the coming years, the station is set to play a key role in the development of York Central, one of the largest city centre regenerations in Europe. This new design and layout will ensure it is a fitting gateway to our fantastic city.”
A planning application which will be discussed by the council’s planning committee on Thursday (February 4) includes proposals to remove Queen Street Bridge and overhaul the transport interchange in front of the station.
Major changes under the revised plans include a re-designed multi-storey car park to ensure that it fits in with the historical character of the station.
The lay-out of Parcel Square, a section of the station that was badly damaged during a German bombing raid in the Second World War, has also been redesigned.
Advertisement
Hide AdAdvertisement
Hide AdThe application has been recommended for approval, and if given the go-ahead, work could start this year.
Initial work on the York Central scheme, which is set to include up to 2,500 new homes and 1.2m square feet of commercial development, began last month.
It is hoped that the landmark project will be the catalyst for up to 20,000 new jobs and a £2.4bn annual boost to the economy by the mid-2030s.
The railway station in York is a key interchange for the nation, providing a hugely important junction roughly halfway between London and Edinburgh.
Advertisement
Hide AdAdvertisement
Hide AdThe current station, designed by the North Eastern Railway architects Thomas Prosser and William Peachey, was opened on June 25, 1877, and was at the time the largest in the world with 13 platforms.
Previous stations had existed in the city since 1839, when a temporary wooden building was located on Queen Street outside of the city walls.
According to figures from the Office of Rail and Road, nearly 1.3m passengers use York station on average each year.
Comment Guidelines
National World encourages reader discussion on our stories. User feedback, insights and back-and-forth exchanges add a rich layer of context to reporting. Please review our Community Guidelines before commenting.