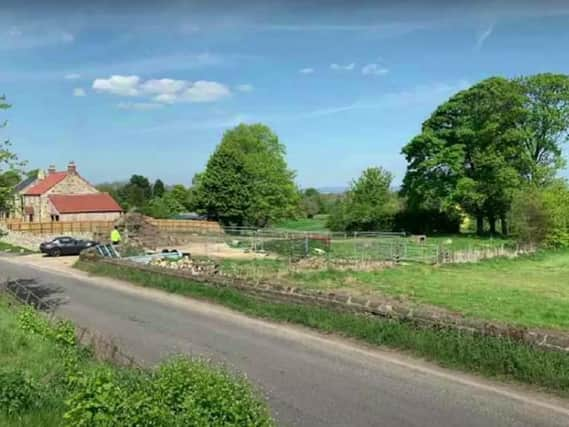Yorkshire councillor wins bid to build four-bed farmhouse in countryside at third time of asking


Conservative councillor Margaret Atkinson, who represents the Fountains and Ripley ward, has won permission to build a four-bedroom farmhouse opposite her existing home in Kirkby Malzeard after previously being refused over size concerns.
She was asked to justify why the property classed as a farm workers dwelling needed to be so large before she scaled back the overall floorspace from 276 sq m to 199.5 sq m.
Advertisement
Hide AdAdvertisement
Hide AdHarrogate Borough Council’s planning committee, which Coun Atkinson was formerly a member of, voted through her new proposals at a meeting yesterday (3 June) with five votes for, one against and two abstentions.
The only committee member to speak against the plans was Coun Pat Marsh who said it was a “mistake” to previously grant outline permission in 2019 and that she was still not convinced why a property of that size was needed.
Councillor Marsh said: “I do feel that the mistake, in my eyes, was made when first consent was given. The applicant has had opportunities to build up to seven properties around that area in very close proximity – one of those could have been used if required.
“Because of this piecemeal approach, we have not been able to get any affordable housing because they have been individual applications.
Advertisement
Hide AdAdvertisement
Hide Ad“The property is down to almost 200 sq m, whereas what they expect of an agricultural worker’s dwelling is probably on average about 140 sq m. I still do not think it is down to the right size and I’m still not convinced of the need.”
Coun Atkinson told the committee the farmhouse needed to be larger than Nationally Described Space Standards (NDSS) – which recommends up to 124 sq m – because of family and business needs, with a family-run farm amassing around 200 acres and 800 cattle.
As well as four bedrooms, Coun Atkinson’s plans also include a living room, dining room, kitchen, sunroom, office, storage space and two-bay carport.
Other reasons for refusal previously given by officers were a negative impact on the surrounding countryside and that the farmhouse would not have been affordable to any future owners because of its size.
Advertisement
Hide AdAdvertisement
Hide AdThe scale and layout of a proposed garden area was also a concern, as well as a lack of “suitable planting species and mix”.
However, a report given to the meeting on Thursday (Jun 3) said these areas had now been addressed in the new application.
It said: “The overall layout and design of the proposed property is considered to be in keeping with the local area and would not have a detrimental impact on the character and appearance of the Nidderdale AONB.
“The proposed landscaping scheme sets out a clear delineation of the domestic curtilage from the wider landscape and the proposed planting provides opportunities for biodiversity net gain and a suitable level of screening.”