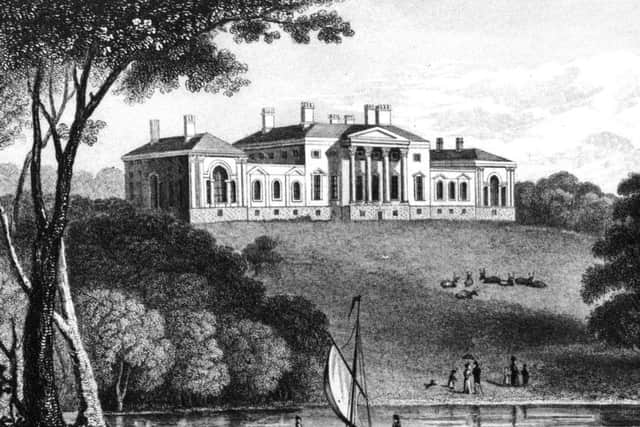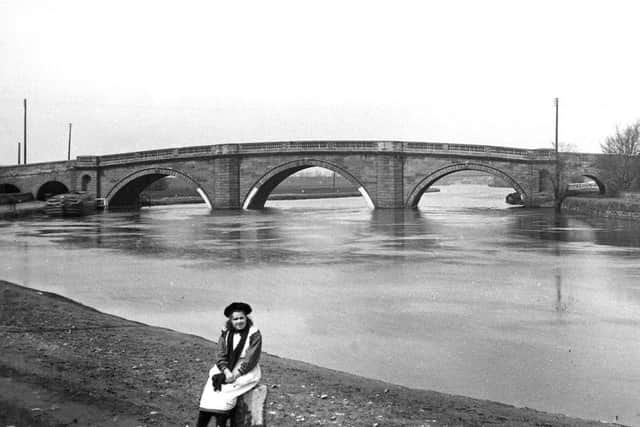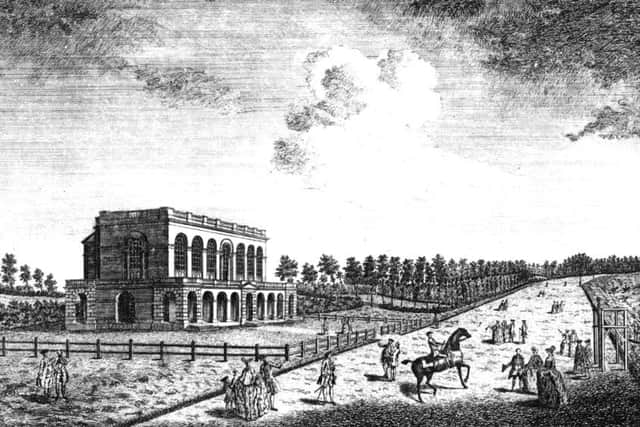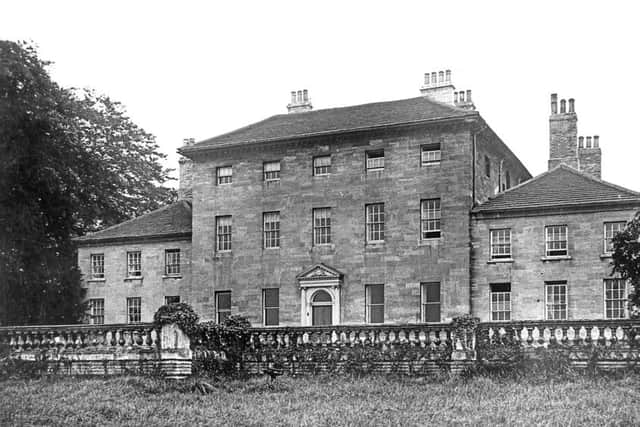John Carr, Horbury’s master builder
Not all of his buildings have survived but those demolished have engendered their own respect especially when recalled in old photographs or prints.
Carr was born in Horbury, near Wakefield in 1723, the eldest of nine children and he outlived them all. He was the son of Robert Carr, a well-established master mason whose family could be traced back in the Horbury Parish Registers to the 1620s.
Advertisement
Hide AdAdvertisement
Hide AdJohn Carr worked under his father during his formative years acquiring a good understanding of materials, construction and draughtsmanship. But he harboured greater ambitions than being a mere mason or building contractor, establishing a career away from his father to become an architect around 1748.


This coincided with a new wave of country house building. Carr was influenced by the Palladian style of architecture, which took its influence from the designs of Venetian architect Andrea Palladio (1508-1580).
Aged 23, John Carr married Sarah, 10 years older than him and she helped with administrative matters in her husband’s business; they had no children. Carr was assisted by his brother and later on by his nephew William and his two nieces.
Carr produced a vast amount of works and it largely falls into a number of categories: domestic architecture; public buildings; churches; and bridges.
Advertisement
Hide AdAdvertisement
Hide AdHuthwaite Hall, 1748 and Thorp Arch Hall 1749 were among his early domestic architectural commissions. Designs for a house, five bays wide and with wings, known as Campsmount, at Campsall north of Doncaster, were completed for Thomas Yarborough during January 1751. Carr was paid five guineas for these and a further three guineas for the journeys he made to the location. For the design, Carr beat off competition from other architects, John Howgill, Henry Flitcroft and a young James Paine. Campsmount was built for an estimate of £4,707 9s 4d. Occupied in early 1756, the house lasted until 1959. Carr’s next house was Arncliffe Hall.


During the early 1750s, he moved away from Horbury to settle comfortably in York. In the ensuing years he would take a very active role in the affairs of the city. He was Lord Mayor of York in 1770 and 1785.
Very early in his move to York, Carr was busy designing a number town houses including Petergate House, Petergate and Garforth House, Micklegate. In the 1760s he would produce splendid designs for Castlegate House and Fairfax House.
One of his most impressive domestic architectural commissions during the 1750s was Harewood House which was started, for Edwin Lascelles in 1755, with the stable block, which has been described as an essay in Palladian design. A site for the new house was chosen from early 1756 but Lascelles was undecided on the architect. Initially, Sir William Chambers was a candidate to produce designs but these were dismissed by Lascelles. John Carr began to develop plans to show Lascelles around 1755. By 1765 Robert Adam had begun designing the interior, including the ceilings, friezes and chimney pieces throughout the house. Harewood House became habitable by 1771 and four years later ‘Capability Brown’ went to work on the park.
Advertisement
Hide AdAdvertisement
Hide AdDesigns for a magnificent stable block and riding school were produced for the Marquis of Rockingham at Wentworth Woodhouse in 1776. At the same time Carr designed Keppel’s Column, a giant Tuscan column, erected in Wentworth Park. Work at Wentworth began for Carr from his early days in business right up until his death. Particularly impressive is the Wentworth mausoleum of the 2nd Marquis of Rockingham, built in 1785-91..


A major public work commission during his first years in York was the racecourse grandstand at Knavesmire in 1754 When finished in 1756, at a cost of £1,896, the building was much admired and set an example for a number of other similar buildings at racecourse in the north.
Carr won the work designing the new grandstand at Doncaster from the Marquis of Rockingham, Peregrine Wentworth and Childers Walbanke Childers in 1776. For his efforts he was paid £105. He produced designs for Nottingham race stand in 1777 which was an exact copy of that at York.
Other public works jobs included Leeds General infirmary, 1768; York County Lunatic Asylum, 1774; Northallerton Court House; and York Assize Courts. Among his numerous designs, Carr’s favourite was the Crescent, a semi-circular structure with a ground-floor colonnade and Doric pilasters, at Buxton. .
Advertisement
Hide AdAdvertisement
Hide AdIn the early 1750s Carr had helped his father undertake the massive job of surveying the West Riding’s bridges. Later, as part of his output he would be responsible for rebuilding or altering bridges across Yorkshire.


His final and perhaps greatest bridge design was for a structure spanning the River Aire at Ferrybridge7. Completed in 1803, the bridge had cost a staggering £24,864.
Leaving a parting gift to his native town, Carr designed and financed the erection of St Peter’s Church at Horbury, 1791-1794, at a cost of £8,000.
He remained in York all his life anddied at Askham Hall leaving an estimated £150,000.
He lies interred in the vault beneath Horbury church.
Further reading: The Life and Work of John Carr (2000) Brian Wragg , edited by Giles Worsley.