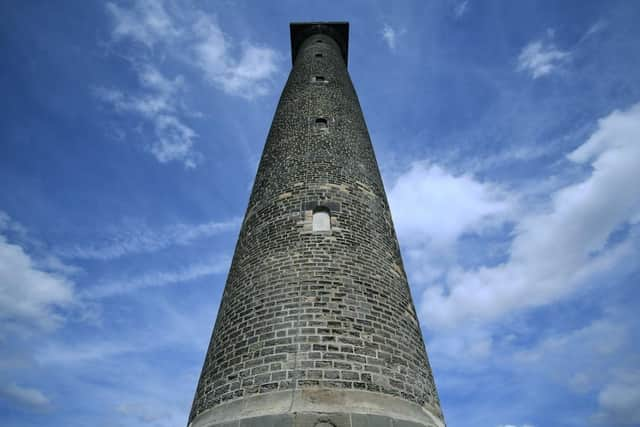Keppel’s Column Rotherham: The history of South Yorkshire’s 18th century folly and the Yorkshire architect who designed the renowned structure
The structure is one of several follies in and around Wentworth Woodhouse park; others are Needle’s Eye and Hoober Stand. Keppel’s Column was once part of the Wentworth Woodhouse estate and in September this year it was re-opened to the public for the first time in 62 years.
Historic England has recently removed the iconic attraction from the Heritage at Risk register along with Ripley Castle’s orangery. The public body that preserves England’s historic landmarks has removed a total of 11 places from the register after restoration work saved them.
Advertisement
Hide AdAdvertisement
Hide AdThe column was built by Yorkshire architect, John Carr, who is best known for his work on Buxton Crescent in Derbyshire and Harewood House in West Yorkshire. Here is everything you need to know about Keppel’s Column.


History of Keppel’s Column
The column was built in the late 18th century to mark the acquittal of the court-martialled Admiral Augustus Keppel following the Battle of Ushant. It was commissioned in 1773 by Charles Watson-Wentworth, 2nd Marquess of Rockingham and designed by John Carr.
Construction of the column was finished in 1780 and was originally meant to be a landscape feature made of pedestal placed on top of an obelisk, but at some point the design was transformed into a tall column.
There is a visible bulge due to a fix of a convex curve to the surface, known as an entasis, which is usually applied for aesthetic purposes. This feature was deemed inappropriate when funding problems reduced the height.
Advertisement
Hide AdAdvertisement
Hide AdPeople would often pay the keeper of the column a penny to walk to the top up 221 steps to take in the breath-taking views, but due to safety reasons the column was closed to the public in 1962. However, it was re-opened again in Septmember 2022.
The government’s Culture Recovery Fund donated a grant of £35 million to a total of 142 sites across England in October 2021, one of which was Keppel’s.
Who is John Carr - the architect of Keppel’s Column?
He was best known for Buxton Crescent and Harewood House and a lot of his work was designed similar to the Palladian style and he was considered to be the leading architect in the north of England.
He was born in Horbury, near Wakefield, and was the eldest of nine children and the son of a master mason, who trained him. John branched off on his own in 1748 and continued until shortly before his father’s death.
Advertisement
Hide AdAdvertisement
Hide AdJohn was Lord Mayor of York in 1770 and 1785 and he bought an estate at Askham Richard, near York, where he died in 1807. He was buried in St Peter and St Leonard’s Church in Horbury, which he had designed and paid for.
The largest work he had done, which was partially completed, was the Hospital de Santo Antonio in Oporto, Portugal.
Other public buildings he worked on included hospitals in Lincoln and York, racecourse grandstands including in York, Doncaster and Nottingham, which are now all demolished, and prisons in Wakefield and Northallerton. He designed new churches as well as repairing old ones.
Comment Guidelines
National World encourages reader discussion on our stories. User feedback, insights and back-and-forth exchanges add a rich layer of context to reporting. Please review our Community Guidelines before commenting.
