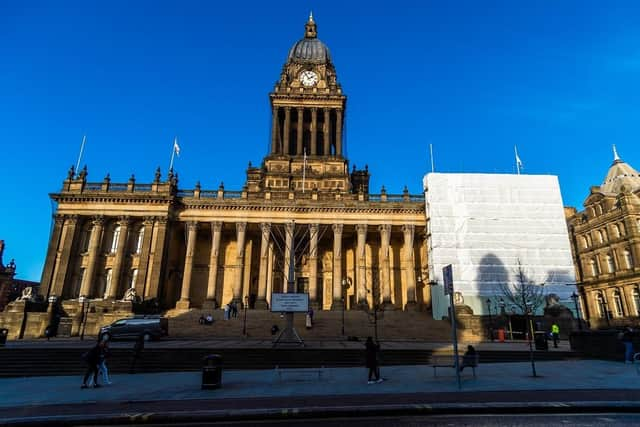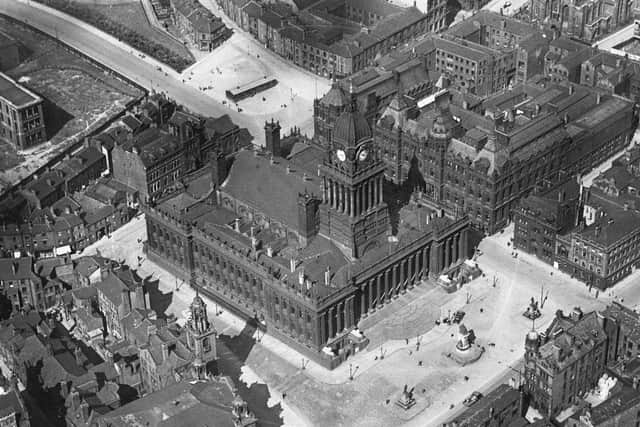Leeds Town Hall, The Headrow: The history of the 19th century building and the Yorkshire architect behind the structure Cuthbert Brodrick
The plan for the building was to include law courts, a council chamber, offices, a public hall and a suite of ceremonial rooms. Leeds Town Hall is now used mainly as a concert hall, conference and wedding venue and the offices are still used by some council departments. It has been used as a filming location for several films and TV shows including scenes of the 2016 film Dad’s Army, The New Statesman, Peaky Blinders, Residue, National Treasure and The ABC Murders.
It was designated as a Grade I listed building in 1951 and is considered to be one of the largest town halls in the UK and with a height of 225 feet it was the tallest building in Leeds for 108 years from 1858 until 1966. The unique baroque clock tower has been a landmark and a symbol of Leeds, though it was not originally part of the design until 1856, when it was added by Yorkshire architect Cuthbert Brodrick.
Advertisement
Hide AdAdvertisement
Hide AdIt is a vital heritage structure for the city as its history as a court and prison is displayed in guided tours for the public and there are many cultural events held at the Town Hall including the Leeds International Piano Competition. The Town Hall is currently closed to the public due to a major £15.3 million renovation for a ‘truly transformative impact’ on the building and will re-open in 2024.


History of Leeds Town Hall
Politicians of Leeds City Council (then called Leeds Corporation) would use the Moot Hall on Briggate until 1813 and during the first half of the 19th century and mid-19th century, Leeds went through a fast growth. It was evident at the time that the court house was no longer viable for the meetings it held and was demolished in 1825 and replaced by a new court house on Park Row.
At the time, Leeds was competing with neighbouring town of Bradford as the ‘wool capital of the world’ as it rapidly grew in that industry attempting to elevate industrial Yorkshire towns with grand, majestic architecture by building St George’s Hall in 1851-1853. It was clear that Leeds needed its own town hall, so physician and social reformer Dr John Deakin Heaton was inspired by European town hall designs and became a major campaigner for Leeds having its own town hall.
Many other supporters of the project believed that what was considered a ‘squalid and unbeautiful town’ would become renowned for beauty and art.
Advertisement
Hide AdAdvertisement
Hide Ad

In July 1850, Leeds Town Council held a public meeting where it was decided that a large public hall would be built and it would emulate St George’s Hall. The council agreed to sell shares in the building to the value of £10 (which was comparable to £1,138 in 2021), but there was little public interest in it.
In October of that year, a councillor suggested introducing a specific rate levied to fund its construction instead of using a joint stock company. It wasn’t until January 1851 that a motion was put to the council and the town hall was approved. Members of the council agreed to spend £22,000 for the building and £9,500 for the land. The purpose of the town hall was to represent Leeds’s emergence as an important industrial centre during the Industrial Revolution and embody civic pride and confidence.
A report conducted in July 1851 recommended a site for the town hall on what was then Park Lane (now known as the Headrow) which also included Park House and its gardens. It was acquired by a wealthy merchant, John Blayds, to the tune of £9,500 which was equivalent to £1,106,608 in 2021.
An open competition was held to find the right architect in 1852, as was a common method for selecting architects in the 19th century. The brief was to design a building that did not exist yet in England, combining under one roof the functions of moot halls, concert rooms, and courthouses as well as municipal offices and a suite of reception halls for the mayor. The elaborate brief also requested it have enough space for 8,000 people.
Advertisement
Hide AdAdvertisement
Hide AdOut of 16 participants, young Hull-born architect Cuthbert Brodrick was chosen in the end, who was unknown outside of his home town. He had travelled a lot in Europe between 1844 and 1845 and obtained a love of its classical architecture which became his inspiration for his design of Leeds Town Hall. He was only 29 years old when he was chosen as the architect of the landmark building. Cuthbert later designed some of Leeds’s most famous landmarks including the Corn Exchange, Mechanics’ Institute and Cookridge Street Swimming Baths.
The significant elements of Cuthbert’s design used was a distinguished Roman style, quite unique from any of other designs submitted and used a strong entrance colonnade and rectangular plan, and took inspiration from French buildings.
His initial design plans included recesses on its east and west sides, but this was soon altered to include extra offices which ended up as a commanding rectangular shape. Cuthbert also had interest in bold new techniques
Leeds builder and bricklayer, Samuel Atack, and dyer, Benjamin Musgrave, were contracted to bring Cuthbert’s designs to life on July 25, 1853. The hall was built mostly of local Yorkshire stone, however, the struggle with finding large enough blocks of good quality stone meant using millstone grit from 17 different quarries, which prompted concerns about whether the colour would match.
Advertisement
Hide AdAdvertisement
Hide AdLater changes were implemented even after its opening including the entrance steps being changed to semi-circular in the 1860s, a larger skylight being added in each of the courts as suggested by Cuthbert and four sculpted lions being placed along the south front, the work of William Day Keyworth Jr from Hull and each is made from two pieces of Portland stone with zig-zag joints. A gallery was also included in the Victoria Hall in 1874, then replaced in 1890 by the current design by William Henry Thorp.
A memorial of Queen Victoria by George Frampton was also unveiled in Victoria Square to the south front, which replaced a fountain.
On September 6, 1858 the Queen arrived at Leeds Central railway station and met around 400,000 to 600,000 crowds. The town hall was officially opened on September 7 by Queen Victoria and Prince Albert, despite the tower being incomplete.
Despite Leeds being declared a city in 1893, the building continued to be named Leeds Town Hall.
Comment Guidelines
National World encourages reader discussion on our stories. User feedback, insights and back-and-forth exchanges add a rich layer of context to reporting. Please review our Community Guidelines before commenting.
